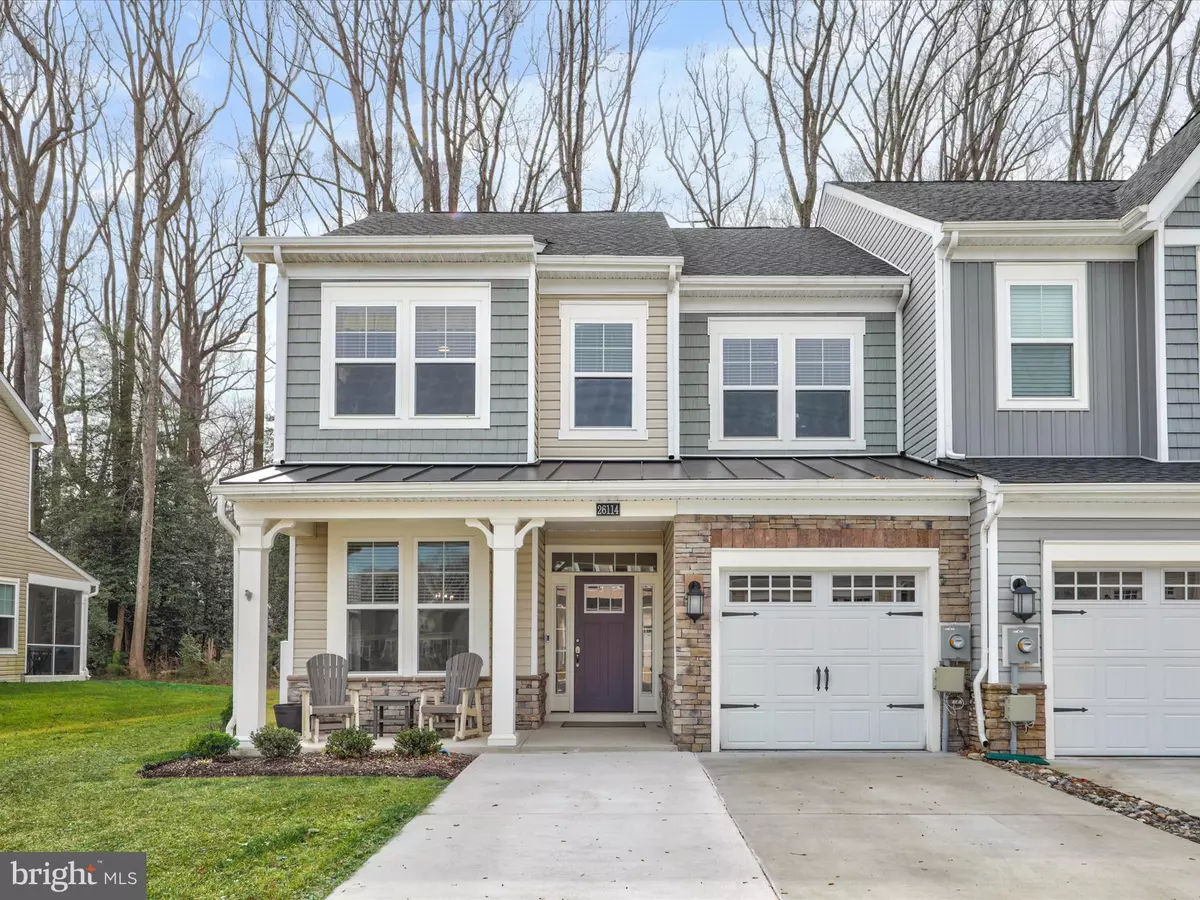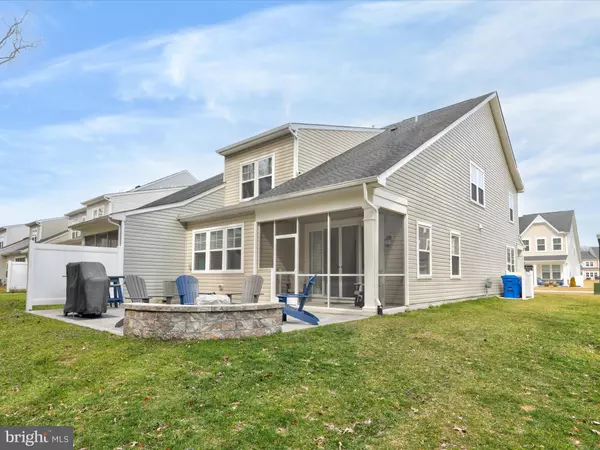$450,000
$469,999
4.3%For more information regarding the value of a property, please contact us for a free consultation.
26114 MILBY CIR Harbeson, DE 19951
4 Beds
4 Baths
2,195 SqFt
Key Details
Sold Price $450,000
Property Type Townhouse
Sub Type End of Row/Townhouse
Listing Status Sold
Purchase Type For Sale
Square Footage 2,195 sqft
Price per Sqft $205
Subdivision Villas At Walden
MLS Listing ID DESU2054452
Sold Date 05/15/24
Style Coastal
Bedrooms 4
Full Baths 3
Half Baths 1
HOA Fees $158/mo
HOA Y/N Y
Abv Grd Liv Area 2,195
Originating Board BRIGHT
Year Built 2021
Annual Tax Amount $1,396
Tax Year 2023
Property Description
Welcome to The Villas at Walden! Why wait to build when you can make your beach dreams come true right now? Move-in ready 4 bed, 3.5 bath end unit townhome is just 2 years young and perfect for vacation or staycation. UPGRADES Galore already installed for your immediate enjoyment: CUSTOM fit blinds, coated garage floor, GUTTER GUARDS leaf filter, upgraded dining room light fixture, additional driveway fits two cars plus 1 car garage. Beautiful GOURMET kitchen with Professional Series appliances including gas range, double oven, french door fridge and QUARTZ countertops in kitchen and full baths rooms, full ceramic tile backsplash, soft close staggered cabinets; open floor plan great for hosting local friends or out of town guests; entry level primary suite; screened in porch & adjoining hardscape patio backs to woods creating a private oasis for relaxing after a day spent with your toes in the sand. The community has an in-ground outdoor pool. 2nd outdoor pool, clubhouse, pickleball court, fitness center, and dock with kayak launch are in construction slated to be complete 2024. BEST of all lawn maintenance is provided by the HOA.
Location
State DE
County Sussex
Area Indian River Hundred (31008)
Zoning RESIDENTIAL
Rooms
Main Level Bedrooms 1
Interior
Interior Features Kitchen - Gourmet, Kitchen - Island, Floor Plan - Open, Entry Level Bedroom, Upgraded Countertops, Window Treatments
Hot Water Natural Gas
Heating Forced Air
Cooling Central A/C
Equipment Refrigerator, Oven - Double, Oven/Range - Gas, Range Hood, Dishwasher, Disposal, Stainless Steel Appliances
Fireplace N
Appliance Refrigerator, Oven - Double, Oven/Range - Gas, Range Hood, Dishwasher, Disposal, Stainless Steel Appliances
Heat Source Natural Gas
Exterior
Exterior Feature Patio(s), Porch(es), Screened
Parking Features Garage Door Opener, Garage - Front Entry, Additional Storage Area
Garage Spaces 3.0
Amenities Available Jog/Walk Path, Pool - Outdoor, Club House, Fitness Center
Water Access N
Accessibility None
Porch Patio(s), Porch(es), Screened
Attached Garage 1
Total Parking Spaces 3
Garage Y
Building
Lot Description Trees/Wooded
Story 2
Foundation Slab
Sewer Public Sewer
Water Public
Architectural Style Coastal
Level or Stories 2
Additional Building Above Grade
New Construction N
Schools
School District Cape Henlopen
Others
HOA Fee Include Common Area Maintenance,Lawn Maintenance,Management,Pool(s),Recreation Facility,Snow Removal,Trash
Senior Community No
Tax ID 234-17.00-1172.00
Ownership Fee Simple
SqFt Source Estimated
Acceptable Financing Cash, Conventional
Listing Terms Cash, Conventional
Financing Cash,Conventional
Special Listing Condition Standard
Read Less
Want to know what your home might be worth? Contact us for a FREE valuation!

Our team is ready to help you sell your home for the highest possible price ASAP

Bought with JOHN E LINGO, III • Jack Lingo - Lewes





