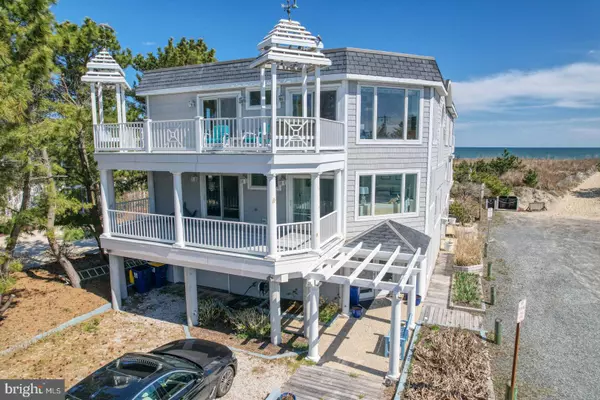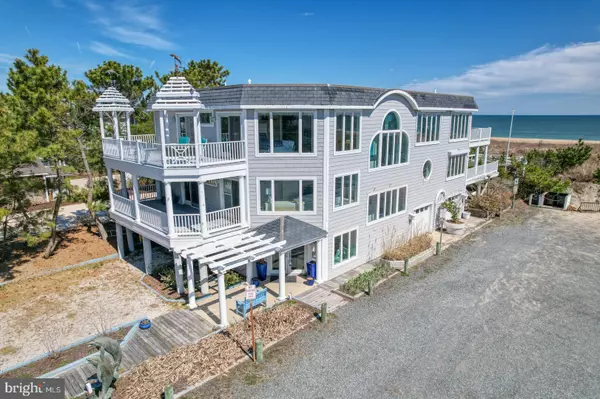$5,300,000
$5,350,000
0.9%For more information regarding the value of a property, please contact us for a free consultation.
1301 BUNTING AVE Fenwick Island, DE 19944
5 Beds
6 Baths
4,500 SqFt
Key Details
Sold Price $5,300,000
Property Type Single Family Home
Sub Type Detached
Listing Status Sold
Purchase Type For Sale
Square Footage 4,500 sqft
Price per Sqft $1,177
Subdivision None Available
MLS Listing ID DESU2058456
Sold Date 05/15/24
Style Coastal
Bedrooms 5
Full Baths 5
Half Baths 1
HOA Y/N N
Abv Grd Liv Area 4,500
Originating Board BRIGHT
Year Built 2002
Annual Tax Amount $6,427
Tax Year 2023
Lot Size 7,405 Sqft
Acres 0.17
Lot Dimensions 50.00 x 150.00
Property Description
This property is definitely Worth the Wait!!! Location, Location, Location- Now is the time to take advantage of this rare opportunity to own an elegant and amazing beach home on one of the finest Oceanfront lots in Fenwick. There are only 12 Oceanfront lots in the Town of Fenwick Island that offer Southern Exposure at the dune crossing and one has finally become available to purchase. The panoramic ocean views are absolutely incredible- breathtaking ! Just sit back, relax and enjoy the wide and uncrowded beach that is just right outside your backdoor. Welcome to 1301 Bunting Ave- so many memories are just waiting to be made here! Once you arrive there is no need to drive- just park your car and stroll to restaurants, shops, entertainment, playground, kayak launch, mini golf, arcade , Fenwick Boardwalk and more! Stay Tuned- more amazing description to follow.
Location
State DE
County Sussex
Area Baltimore Hundred (31001)
Zoning TN
Rooms
Other Rooms Primary Bedroom, Sitting Room, Bedroom 2, Bedroom 3, Bedroom 4, Bedroom 5, Kitchen, Foyer, Great Room, Loft, Primary Bathroom, Full Bath
Main Level Bedrooms 2
Interior
Interior Features Window Treatments, Ceiling Fan(s), Combination Dining/Living, Combination Kitchen/Living, Combination Kitchen/Dining, Floor Plan - Open, Kitchen - Gourmet, Kitchen - Island, Primary Bath(s), Primary Bedroom - Ocean Front, Recessed Lighting, Soaking Tub, Stall Shower, Tub Shower, Upgraded Countertops, Walk-in Closet(s), Wet/Dry Bar
Hot Water Electric
Heating Forced Air
Cooling Central A/C
Fireplaces Number 1
Fireplaces Type Gas/Propane
Equipment Built-In Range, Cooktop, Refrigerator, Icemaker, Dishwasher, Disposal, Microwave, Washer, Dryer, Water Heater
Furnishings Yes
Fireplace Y
Appliance Built-In Range, Cooktop, Refrigerator, Icemaker, Dishwasher, Disposal, Microwave, Washer, Dryer, Water Heater
Heat Source Propane - Leased
Exterior
Exterior Feature Balconies- Multiple, Deck(s)
Parking Features Garage - Front Entry, Garage - Side Entry
Garage Spaces 9.0
Water Access Y
View Ocean
Accessibility Elevator
Porch Balconies- Multiple, Deck(s)
Attached Garage 3
Total Parking Spaces 9
Garage Y
Building
Lot Description Corner, Front Yard, Landscaping, Premium, Rear Yard
Story 3
Foundation Pilings
Sewer Public Sewer
Water Public
Architectural Style Coastal
Level or Stories 3
Additional Building Above Grade, Below Grade
New Construction N
Schools
School District Indian River
Others
Senior Community No
Tax ID 134-23.12-208.00
Ownership Fee Simple
SqFt Source Assessor
Security Features Smoke Detector,Security System
Acceptable Financing Cash, Conventional
Listing Terms Cash, Conventional
Financing Cash,Conventional
Special Listing Condition Standard
Read Less
Want to know what your home might be worth? Contact us for a FREE valuation!

Our team is ready to help you sell your home for the highest possible price ASAP

Bought with JOHN KLEINSTUBER • JOHN KLEINSTUBER AND ASSOC INC





