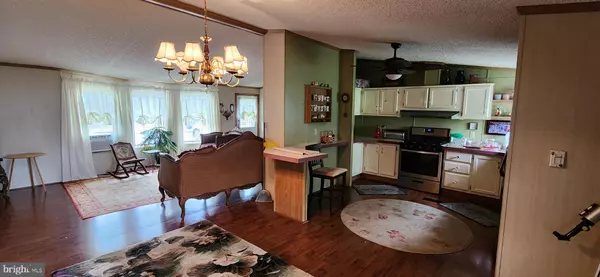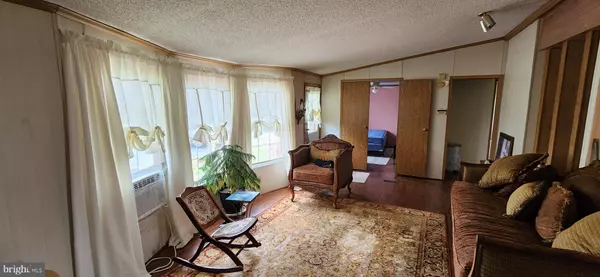$106,151
$114,000
6.9%For more information regarding the value of a property, please contact us for a free consultation.
188 STRIMEL DR #5 Cheswold, DE 19936
3 Beds
2 Baths
1,456 SqFt
Key Details
Sold Price $106,151
Property Type Manufactured Home
Sub Type Manufactured
Listing Status Sold
Purchase Type For Sale
Square Footage 1,456 sqft
Price per Sqft $72
Subdivision None Available
MLS Listing ID DEKT2027900
Sold Date 05/16/24
Style Class C
Bedrooms 3
Full Baths 2
HOA Y/N N
Abv Grd Liv Area 1,456
Originating Board BRIGHT
Land Lease Amount 345.0
Land Lease Frequency Monthly
Year Built 1992
Annual Tax Amount $573
Tax Year 2022
Lot Dimensions 0.00 x 0.00
Property Description
Nestled on a serene street, 188 Strimel Drive is a charming single-family home that offers both comfort and convenience. This inviting residence features a spacious living area, updated flooring along with a new roof in addition to a sunroom with abundant natural light, perfect for relaxing or entertaining guests. The well-appointed kitchen boasts modern appliances and ample storage space, making meal preparation a breeze. With three cozy bedrooms and two bathrooms, including a master suite with a private en-suite bathroom, this home provides plenty of space for the whole family. Outside, you'll find a beautifully fenced play space, ideal for outdoor gatherings or simply enjoying the peaceful surroundings. Conveniently located near schools, parks, and shopping, 188 Strimel Drive offers the perfect blend of tranquility and accessibility.
Location
State DE
County Kent
Area Capital (30802)
Zoning RMH
Rooms
Other Rooms Living Room, Primary Bedroom, Bedroom 2, Bedroom 3, Kitchen, Sun/Florida Room
Main Level Bedrooms 3
Interior
Hot Water Natural Gas
Cooling Central A/C
Flooring Luxury Vinyl Plank
Fireplace N
Heat Source Natural Gas
Exterior
Water Access N
Roof Type Architectural Shingle
Accessibility None
Garage N
Building
Story 1
Sewer Private Septic Tank
Water Well-Shared
Architectural Style Class C
Level or Stories 1
Additional Building Above Grade, Below Grade
New Construction N
Schools
School District Capital
Others
Senior Community No
Tax ID LC-03-04600-01-0400-005
Ownership Land Lease
SqFt Source Assessor
Special Listing Condition Standard
Read Less
Want to know what your home might be worth? Contact us for a FREE valuation!

Our team is ready to help you sell your home for the highest possible price ASAP

Bought with Fernando Ruiz III • Century 21 Harrington Realty, Inc





