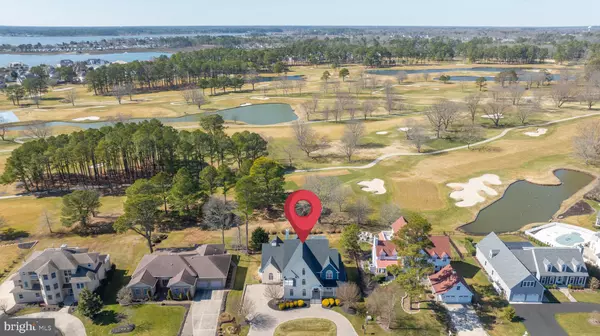$1,600,000
$1,670,000
4.2%For more information regarding the value of a property, please contact us for a free consultation.
146 EAST SIDE DR Rehoboth Beach, DE 19971
6 Beds
6 Baths
4,658 SqFt
Key Details
Sold Price $1,600,000
Property Type Single Family Home
Sub Type Detached
Listing Status Sold
Purchase Type For Sale
Square Footage 4,658 sqft
Price per Sqft $343
Subdivision Rehoboth Beach Yacht And Cc
MLS Listing ID DESU2057374
Sold Date 05/16/24
Style A-Frame,Coastal
Bedrooms 6
Full Baths 5
Half Baths 1
HOA Fees $29/ann
HOA Y/N Y
Abv Grd Liv Area 4,658
Originating Board BRIGHT
Year Built 2005
Annual Tax Amount $3,650
Tax Year 2023
Lot Size 0.340 Acres
Acres 0.34
Lot Dimensions 100.00 x 150.00
Property Description
Extraordinary architecture, unequalled location, and exquisite space in home on East Side Dr! Welcome
to prestigious Rehoboth Beach Yacht Country Club. This coastal, contemporary 6 BRs/5½ bath over 4,600 sq. ft. home boasts coveted prime location
with views of both lush green golf course and calming bay waters. Sweeping circular brick paver
driveway grants access to stunning home that features sun-drenched space, golden-hued polished
hardwoods, breathtaking millwork, and a modern, open floorplan. Foyer features 2-story ceiling and
elegantly curved staircase, and is open to Living room, and dining room. Appreciate 6-inch-plus crown molding, transom windows, and white wood plantation shutters, while pristine white trim pops against the warm beige tones. Living room sits to front of home with Dining room just beyond, but floor plan allows for easy movement and rooms to function as flex space and be versatile. Striking French doors that allow influx of natural light and grant access to sprawling side covered porch defined by pillars and incredible views. Kitchen is gourmet in every way! Rich black granite countertops with beveled edges are aptly paired with sleek SS appliances including double oven and paneled
refrigerator/freezer, while top-notched maple cabinets are highlighted by white beadboard backsplash.
Long countertop with large farmhouse sink is open to adjacent morning room and widens to breakfast
bar with room for 4-plus bar stools. White beadboard is echoed and elongated from backsplash to ½
wall in morning room, providing sense of continuity and enveloping area in undeniable charm. Morning
room gains extra square footage thanks to walk-in bay-style window that graces back wall and looks to
golf course. Fabulous views! Cathedral ceiling great room is immense in size with impressive elements!
Hardwoods subtlety transition to carpeting and single pillar adds classic line to edge of space and
cleverly helps mark boundaries of this room. Bump-out gas FP brings measure of warmth, while balcony
overlook offers vertical interest. Wall of windows of 2-story Palladian windows above 2 sets of French
doors span back wall, creating stunning effect of modern glass, ample natural light, and uninterrupted
views! Vaulted ceiling room tucked off main rooms and features French doors with transom window is
sizable BR, exercise room or playroom. Your choice! Primary Suite sits on main level and features soaring
vaulted ceiling and amazing space for divine retreat area. Elegant French doors flanked by stationary
doors lead out to terrace and primary bath features dual-sink vanity, Palladian window, shower, and
corner Jacuzzi. Opulent! Array of secondary BRs are exceptional with plentiful closets, soft carpet, and
natural light, along with vaulted ceiling in one BR, French doors that lead out to upper 2 nd level covered
porch with views to golf course and water in another BR and Palladian windows in several BRs. Baths are
also lovely with wonderful amenities, while loft is open and bright, perfect space for collection of
couches/chairs as well as computer station. Screened-in porch sits off back of home and offers 3-season,
sun-filtered venue that keeps the rays at bay, while figure-8-shaped stone terrace with stone wall offers
open-air, sun-soak days. Enjoy beautiful weather, breathtaking views, and bay breezes!
You have the opportunity to purchase a membership to RBYCC, and immerse yourself in the 1st class amenities such as the 18-hole golf course, seasonal racquet facility, heated outdoor, infinity-style pool at bay's edge, state-of-the-art fitness center, grand ballroom, full-service
decadent clubhouse with fine dining and casual bar food and more! Relish luxurious, resort-style living
at Rehoboth Yacht Country Club Community!
Location
State DE
County Sussex
Area Lewes Rehoboth Hundred (31009)
Zoning MR
Rooms
Main Level Bedrooms 6
Interior
Interior Features Family Room Off Kitchen, Floor Plan - Traditional, Kitchen - Eat-In, Formal/Separate Dining Room, Wood Floors
Hot Water Propane
Heating Forced Air
Cooling Central A/C
Fireplaces Number 1
Fireplaces Type Wood
Equipment Built-In Microwave, Built-In Range, Cooktop, Dishwasher, Oven - Wall, Refrigerator
Furnishings No
Fireplace Y
Appliance Built-In Microwave, Built-In Range, Cooktop, Dishwasher, Oven - Wall, Refrigerator
Heat Source Propane - Leased
Laundry Upper Floor
Exterior
Parking Features Garage - Side Entry
Garage Spaces 4.0
Water Access N
View Bay, Golf Course, Marina
Accessibility None
Attached Garage 2
Total Parking Spaces 4
Garage Y
Building
Story 3
Foundation Crawl Space
Sewer Public Sewer
Water Public
Architectural Style A-Frame, Coastal
Level or Stories 3
Additional Building Above Grade, Below Grade
New Construction N
Schools
School District Cape Henlopen
Others
Pets Allowed Y
Senior Community No
Tax ID 334-19.00-267.00
Ownership Fee Simple
SqFt Source Assessor
Acceptable Financing Cash, Conventional
Listing Terms Cash, Conventional
Financing Cash,Conventional
Special Listing Condition Standard
Pets Allowed No Pet Restrictions
Read Less
Want to know what your home might be worth? Contact us for a FREE valuation!

Our team is ready to help you sell your home for the highest possible price ASAP

Bought with Lee Ann Wilkinson • Berkshire Hathaway HomeServices PenFed Realty





