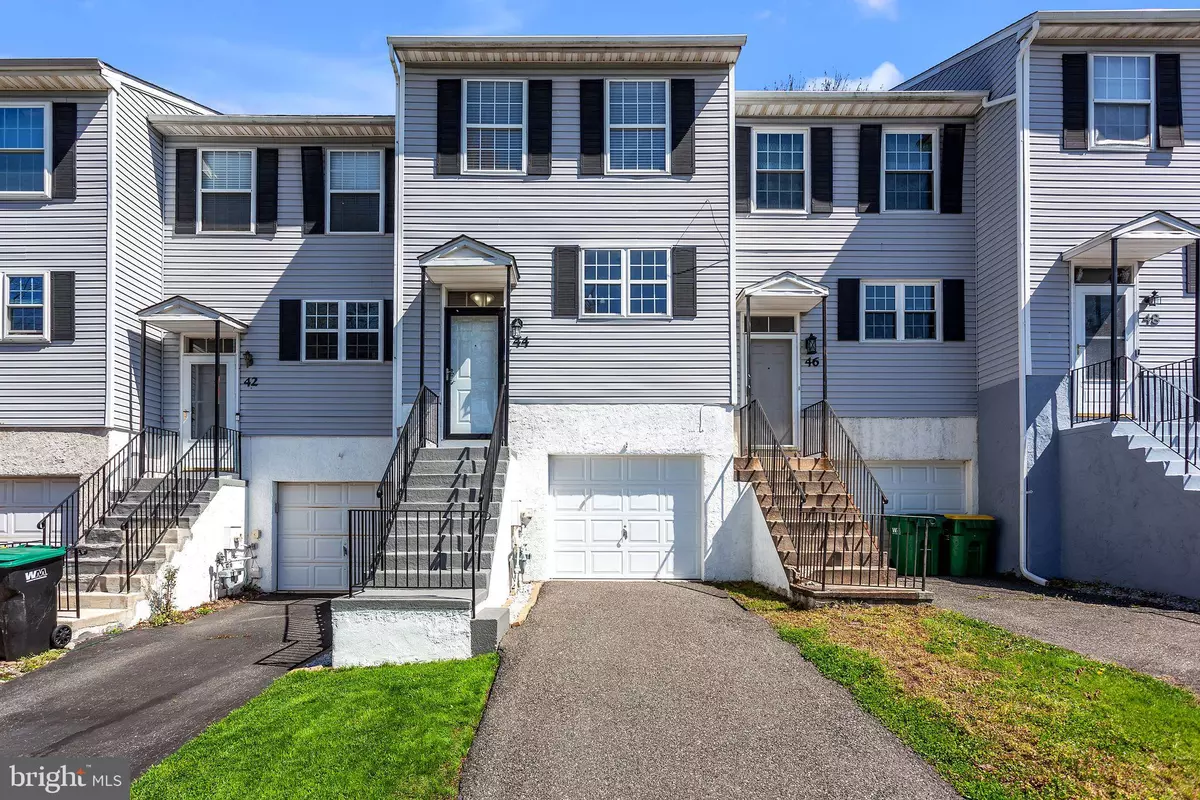$273,000
$260,000
5.0%For more information regarding the value of a property, please contact us for a free consultation.
44 WOODFIELD DR Claymont, DE 19703
2 Beds
2 Baths
1,500 SqFt
Key Details
Sold Price $273,000
Property Type Townhouse
Sub Type Interior Row/Townhouse
Listing Status Sold
Purchase Type For Sale
Square Footage 1,500 sqft
Price per Sqft $182
Subdivision Woodfield
MLS Listing ID DENC2058860
Sold Date 05/21/24
Style Traditional
Bedrooms 2
Full Baths 1
Half Baths 1
HOA Fees $34/qua
HOA Y/N Y
Abv Grd Liv Area 1,275
Originating Board BRIGHT
Year Built 1995
Annual Tax Amount $1,656
Tax Year 2022
Lot Size 1,742 Sqft
Acres 0.04
Lot Dimensions 16.00 x 113.10
Property Description
Offer due Monday 22nd 5pm. Privacy & convenience are waiting for you in this BEAUTIFULLY updated, meticulously maintained townhome, located in the private, no thruway, neighborhood of Woodfield in Claymont. Want a home that feels like NEW? This is it. Offering the perfect blend of modern design with a classic layout. It is an ideal place to call home. As you step inside, you'll notice the updates and well appointed fixtures throughout the home. From the sleek light fixtures, to the modern kitchen & appliances, no detail has been overlooked. The main floor living area provides plenty of space to entertain or relax. For the chef in the home, the kitchen affords the opportunity to create, while still being part of your hosted events. It features quartz countertops, stainless steel appliances, and plenty of cabinet space for storage. Enjoy preparing a quick meal or hosting a party. This kitchen has you covered. Need more space to spread out? How about going out to the deck with lovely view? Still need room? Check out the finished basement. I am sure you will see potential in and will enjoy the surround sound. You'll also find the laundry on this level. While you're down there, take a look at the storage space! Upstairs, you'll find two spacious bedrooms, each with ample closet space and large windows letting in plenty of natural light. The neutral color throughout the home will allow you to personalize the space to your taste. Updated full& half bath, tastefully finished with modern fixtures, suit the rest of the home's decor. Don't forget the garage! Move in ready, prime location, close to major highways, shopping, dining, and recreation, just waiting for you. A commuter's dream. Schedule your private showing asap and make this home yours.
Location
State DE
County New Castle
Area Brandywine (30901)
Zoning NCTH
Rooms
Other Rooms Living Room
Basement Fully Finished
Interior
Interior Features Sound System, Kitchen - Table Space, Dining Area, Family Room Off Kitchen
Hot Water Natural Gas
Heating Forced Air
Cooling Central A/C
Flooring Luxury Vinyl Plank
Equipment Oven/Range - Gas, Refrigerator
Fireplace N
Appliance Oven/Range - Gas, Refrigerator
Heat Source Natural Gas
Exterior
Exterior Feature Deck(s)
Parking Features Inside Access
Garage Spaces 2.0
Utilities Available Cable TV Available
Water Access N
Roof Type Shingle
Accessibility None
Porch Deck(s)
Attached Garage 1
Total Parking Spaces 2
Garage Y
Building
Lot Description Adjoins - Open Space, Backs - Open Common Area, No Thru Street, Cul-de-sac
Story 2
Foundation Block
Sewer Public Sewer
Water Public
Architectural Style Traditional
Level or Stories 2
Additional Building Above Grade, Below Grade
Structure Type Dry Wall
New Construction N
Schools
School District Brandywine
Others
HOA Fee Include Other,Snow Removal,Lawn Maintenance
Senior Community No
Tax ID 06-049.00-101
Ownership Fee Simple
SqFt Source Assessor
Acceptable Financing Conventional, FHA, Cash, VA
Horse Property N
Listing Terms Conventional, FHA, Cash, VA
Financing Conventional,FHA,Cash,VA
Special Listing Condition Standard
Read Less
Want to know what your home might be worth? Contact us for a FREE valuation!

Our team is ready to help you sell your home for the highest possible price ASAP

Bought with Wendy Duckworth • Crown Homes Real Estate





