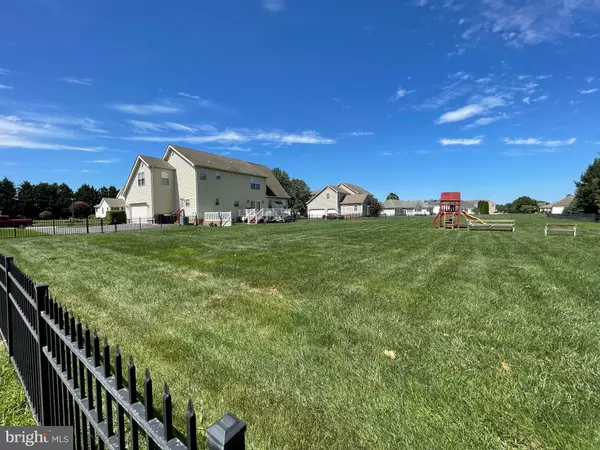$500,000
$525,000
4.8%For more information regarding the value of a property, please contact us for a free consultation.
251 WESTHILL DR Camden Wyoming, DE 19934
4 Beds
4 Baths
4,244 SqFt
Key Details
Sold Price $500,000
Property Type Single Family Home
Sub Type Detached
Listing Status Sold
Purchase Type For Sale
Square Footage 4,244 sqft
Price per Sqft $117
Subdivision Rockland Hills
MLS Listing ID DEKT2026902
Sold Date 05/21/24
Style Contemporary
Bedrooms 4
Full Baths 2
Half Baths 2
HOA Fees $13/ann
HOA Y/N Y
Abv Grd Liv Area 3,344
Originating Board BRIGHT
Year Built 2004
Annual Tax Amount $2,363
Tax Year 2023
Lot Size 0.633 Acres
Acres 0.63
Lot Dimensions 140.00 x 196.97
Property Description
Enjoy country living in an upscale neighborhood, located in the beautiful Rockland Hills in the Caesar Rodney school district. All new paint throughout the house! As you step through the front door into the spacious foyer, you have a formal living room and dining room for entertaining guests. These rooms open to a beautiful eat in kitchen with Cherry cabinets and a family room with 9 ft vaulted ceilings and a gas fireplace. Step out to a deck overlooking the maintained .62 acre yard, enclosed in a beautiful wrought iron fence.
Upstairs, the large main bedroom includes plenty of closet space, a large master bath with a jacuzzi tub and shower. The other 3 bedrooms share a large bathroom with tub and shower and lots of closet space.
Lastly, you'll find a full finished basement with a half bathroom and walk up access to the back yard. 4 closets in the basement provide tons of storage.
Don't miss out on this amazing home!
Location
State DE
County Kent
Area Caesar Rodney (30803)
Zoning AC
Rooms
Other Rooms Living Room, Dining Room, Primary Bedroom, Bedroom 2, Bedroom 3, Kitchen, Family Room, Bedroom 1, Other, Attic
Basement Full, Outside Entrance, Fully Finished
Interior
Interior Features Primary Bath(s), Kitchen - Island, Butlers Pantry, Ceiling Fan(s), WhirlPool/HotTub, Stall Shower, Kitchen - Eat-In
Hot Water Electric
Heating Forced Air
Cooling Central A/C
Flooring Wood, Fully Carpeted, Tile/Brick
Fireplaces Number 1
Fireplaces Type Marble
Equipment Built-In Range, Oven - Self Cleaning, Dishwasher, Refrigerator
Fireplace Y
Appliance Built-In Range, Oven - Self Cleaning, Dishwasher, Refrigerator
Heat Source Natural Gas
Laundry Main Floor
Exterior
Exterior Feature Deck(s)
Parking Features Garage Door Opener, Oversized
Garage Spaces 2.0
Fence Wrought Iron, Partially
Utilities Available Cable TV
Water Access N
Accessibility None
Porch Deck(s)
Attached Garage 2
Total Parking Spaces 2
Garage Y
Building
Lot Description Irregular, Level, Front Yard, Rear Yard, SideYard(s)
Story 3
Foundation Concrete Perimeter
Sewer On Site Septic
Water Well
Architectural Style Contemporary
Level or Stories 3
Additional Building Above Grade, Below Grade
Structure Type Cathedral Ceilings,9'+ Ceilings
New Construction N
Schools
High Schools Caesar Rodney
School District Caesar Rodney
Others
Pets Allowed Y
Senior Community No
Tax ID NM-00-10201-01-5200-000
Ownership Fee Simple
SqFt Source Estimated
Acceptable Financing Cash, Conventional, FHA, VA, Other
Horse Property N
Listing Terms Cash, Conventional, FHA, VA, Other
Financing Cash,Conventional,FHA,VA,Other
Special Listing Condition Standard
Pets Allowed No Pet Restrictions
Read Less
Want to know what your home might be worth? Contact us for a FREE valuation!

Our team is ready to help you sell your home for the highest possible price ASAP

Bought with Ryan Keith Hunsucker • Bryan Realty Group





