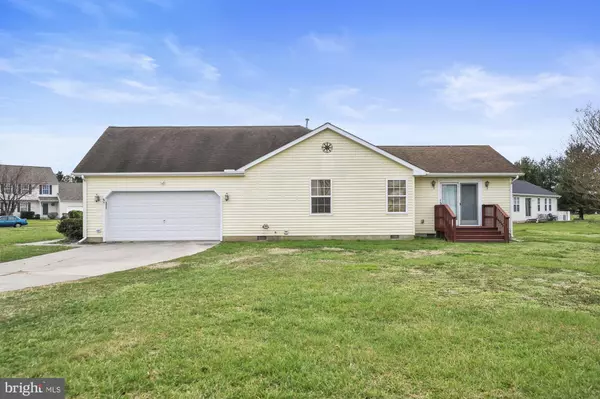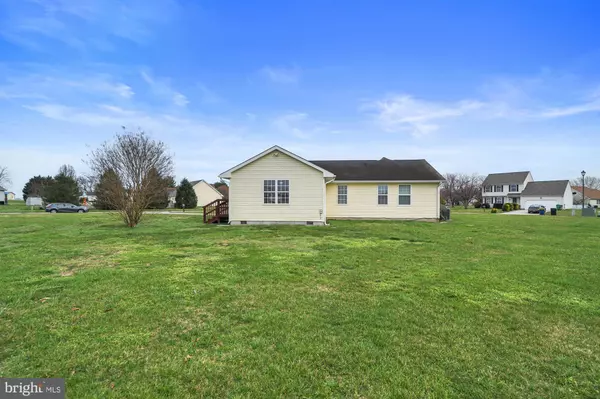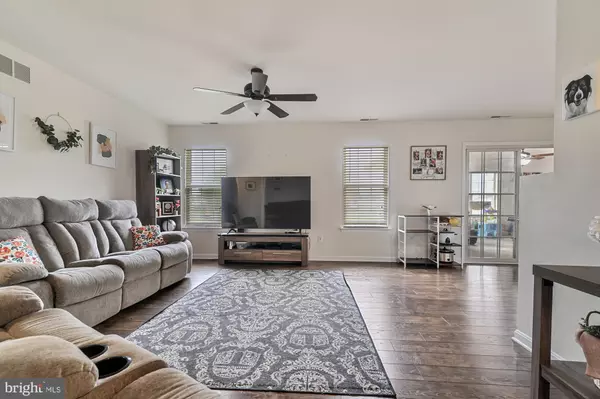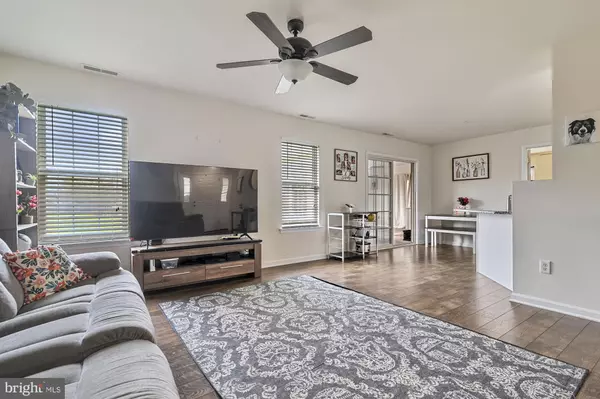$340,000
$350,000
2.9%For more information regarding the value of a property, please contact us for a free consultation.
136 KINDLING DR Felton, DE 19943
3 Beds
2 Baths
1,703 SqFt
Key Details
Sold Price $340,000
Property Type Single Family Home
Sub Type Detached
Listing Status Sold
Purchase Type For Sale
Square Footage 1,703 sqft
Price per Sqft $199
Subdivision Chimney Hill
MLS Listing ID DEKT2026398
Sold Date 05/22/24
Style Ranch/Rambler
Bedrooms 3
Full Baths 2
HOA Fees $10/ann
HOA Y/N Y
Abv Grd Liv Area 1,703
Originating Board BRIGHT
Year Built 1998
Annual Tax Amount $954
Tax Year 2017
Lot Size 0.485 Acres
Acres 0.48
Property Description
Peaceful living in this 3BR, 2BA ranch home on a .5 Acre lot in Felton, DE. Located on a corner lot that provides ample privacy in this quaint community. the kitchen features nice cabinets, granite countertops, stainless steel appliances, and an open concept living area. The three bedrooms are good sized bedrooms and the home also includes an additional room that can be used as a sunroom or second family room, so there are loads of living space. The corner lot provides an abundance of space outside for entertaining or outdoor activities. The home is 10 minutes from shopping and dining and a mere 15 minutes from Dover AFB. Come take a look at this home today and make it your own little slice of serenity!
Location
State DE
County Kent
Area Lake Forest (30804)
Zoning AC
Rooms
Other Rooms Living Room, Primary Bedroom, Bedroom 2, Kitchen, Family Room, Bedroom 1, Attic
Main Level Bedrooms 3
Interior
Interior Features Primary Bath(s), Ceiling Fan(s), Breakfast Area
Hot Water Natural Gas
Heating Forced Air
Cooling Central A/C
Equipment Built-In Range, Dishwasher, Refrigerator
Fireplace N
Appliance Built-In Range, Dishwasher, Refrigerator
Heat Source Natural Gas
Laundry Main Floor
Exterior
Parking Features Inside Access, Garage Door Opener
Garage Spaces 5.0
Utilities Available Cable TV
Water Access N
Roof Type Pitched,Shingle
Accessibility None
Attached Garage 2
Total Parking Spaces 5
Garage Y
Building
Lot Description Corner, Level, Front Yard, Rear Yard, SideYard(s)
Story 1
Foundation Brick/Mortar
Sewer Public Sewer
Water Public
Architectural Style Ranch/Rambler
Level or Stories 1
Additional Building Above Grade
New Construction N
Schools
School District Lake Forest
Others
Senior Community No
Tax ID SM-00-12901-04-4100-000
Ownership Fee Simple
SqFt Source Estimated
Acceptable Financing Conventional, Cash
Listing Terms Conventional, Cash
Financing Conventional,Cash
Special Listing Condition Standard
Read Less
Want to know what your home might be worth? Contact us for a FREE valuation!

Our team is ready to help you sell your home for the highest possible price ASAP

Bought with MYRA KAY K MITCHELL • RE/MAX Horizons





