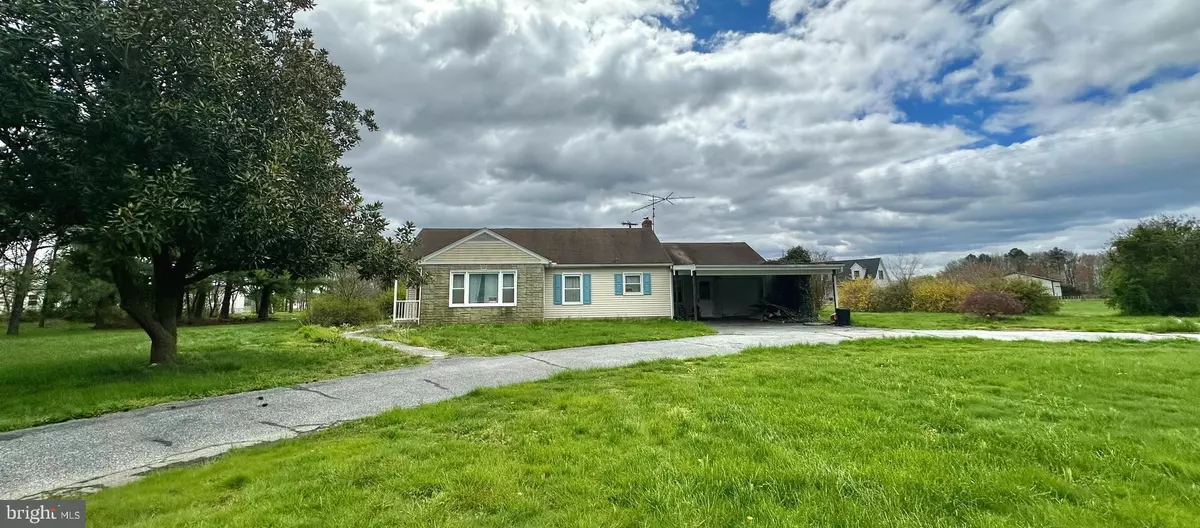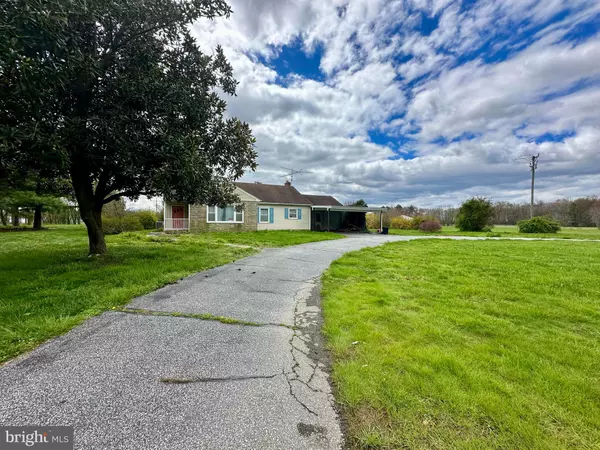$200,000
$199,900
0.1%For more information regarding the value of a property, please contact us for a free consultation.
3930 VERNON RD Harrington, DE 19952
3 Beds
2 Baths
1,772 SqFt
Key Details
Sold Price $200,000
Property Type Single Family Home
Sub Type Detached
Listing Status Sold
Purchase Type For Sale
Square Footage 1,772 sqft
Price per Sqft $112
Subdivision None Available
MLS Listing ID DEKT2027030
Sold Date 05/22/24
Style Ranch/Rambler
Bedrooms 3
Full Baths 1
Half Baths 1
HOA Y/N N
Abv Grd Liv Area 1,772
Originating Board BRIGHT
Year Built 1955
Annual Tax Amount $730
Tax Year 2023
Lot Size 1.200 Acres
Acres 1.2
Lot Dimensions 34.20 x 0.00
Property Description
A TRUE investment opportunity! Already appraised for $85k more than its current list price. Can you imagine the possibilities?!
Whether you're looking for a fixer upper you can make your own or adding to your investment portfolio this unpolished gem has boundless potential!
Nestled on a generous 1.2-acres parcel of land, this 3-bedroom, 1.5-bathroom ranch home with enclosed porch and attached garage, offers an abundance of space, inviting you to immerse yourself in tranquil countryside living.
As you step inside, envision this home in a different light, considering the immense potential it holds. Instead of focusing on its current state, dare to imagine the remarkable transformation this home will undergo.
Through the front door you'll enter a sprawling living/dining area with a large picture window. Adjacent is the kitchen that is open to a cozy family room, complete with a charming brick fireplace and sliding doors that lead to the enclosed porch. A walk through the hallway leads to a full bathroom and three sizable bedrooms, with two of them sharing a convenient Jack and Jill half bath arrangement. Recently updated HVAC!
This home is strategically located in a town that perfectly blends tranquility with community vibrancy. offering the perfect balance of leisurely living, opportunity and fun!
As the hometown of the much-anticipated Delaware State Fair, Harrington pulsates with energy and excitement, reflecting its strong sense of community and culture. From the thrills of Harrington Raceway & Casino to the tranquility of nearby Killens Pond State Park, every day offers a new adventure waiting to be explored. Including a natural sanctuary with a 66-acre millpond for fishing, boating, and kayaking, as well as hiking trails and a water park for family fun.
Don't let this one slip away. Make it the investment your future has been waiting for!
Contact us today to learn more!
Home is being sold AS-IS.
Location
State DE
County Kent
Area Lake Forest (30804)
Zoning A/R
Rooms
Other Rooms Living Room, Dining Room, Primary Bedroom, Bedroom 2, Kitchen, Family Room, Bedroom 1, Other, Attic
Main Level Bedrooms 3
Interior
Interior Features Combination Dining/Living, Dining Area, Family Room Off Kitchen, Tub Shower
Hot Water Electric
Heating Forced Air
Cooling Central A/C
Flooring Fully Carpeted
Fireplaces Number 1
Fireplaces Type Brick
Equipment Oven - Single, Refrigerator, Dryer, Dishwasher, Washer
Fireplace Y
Appliance Oven - Single, Refrigerator, Dryer, Dishwasher, Washer
Heat Source Oil
Laundry Main Floor
Exterior
Exterior Feature Patio(s)
Parking Features Garage - Front Entry
Garage Spaces 1.0
Utilities Available Cable TV
Water Access N
Roof Type Pitched
Accessibility None
Porch Patio(s)
Attached Garage 1
Total Parking Spaces 1
Garage Y
Building
Lot Description Corner, Level
Story 1
Foundation Brick/Mortar
Sewer On Site Septic
Water Well
Architectural Style Ranch/Rambler
Level or Stories 1
Additional Building Above Grade, Below Grade
New Construction N
Schools
Elementary Schools Lake Forest South
Middle Schools Chipman
High Schools Lake Forest
School District Lake Forest
Others
Senior Community No
Tax ID P/O 6-00-18500-01-2300-000
Ownership Fee Simple
SqFt Source Estimated
Acceptable Financing Cash, Conventional
Listing Terms Cash, Conventional
Financing Cash,Conventional
Special Listing Condition Standard
Read Less
Want to know what your home might be worth? Contact us for a FREE valuation!

Our team is ready to help you sell your home for the highest possible price ASAP

Bought with Amy Walton • NextHome Synergy





