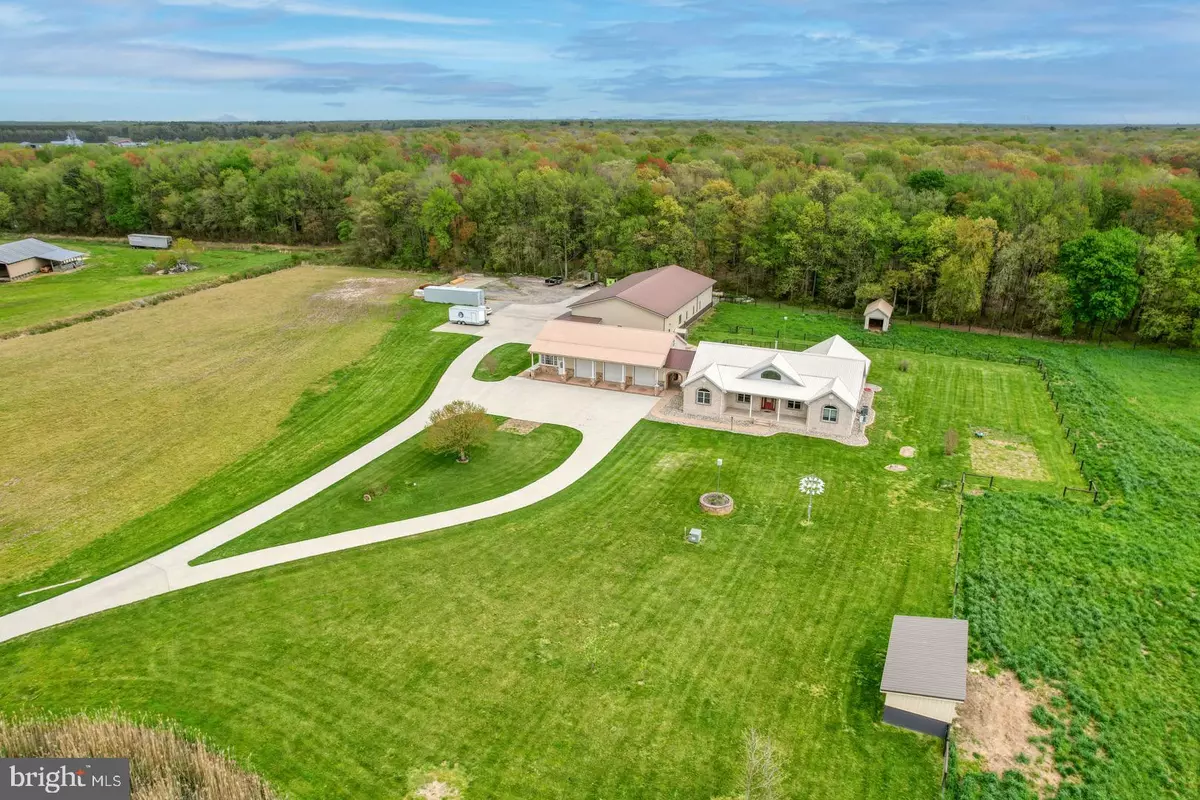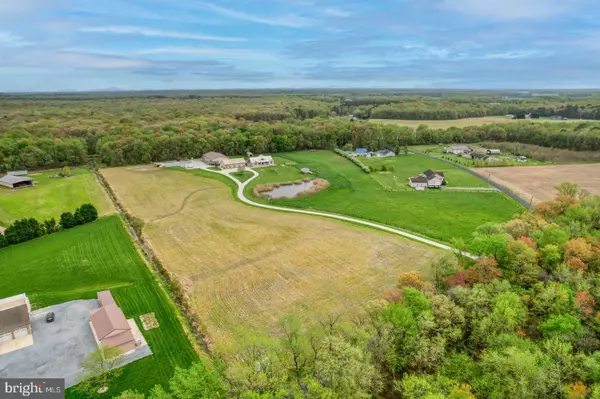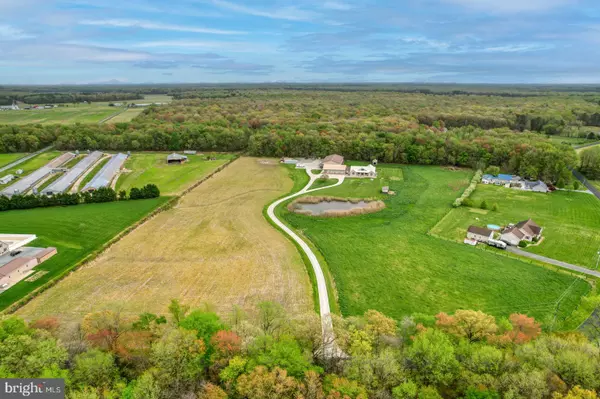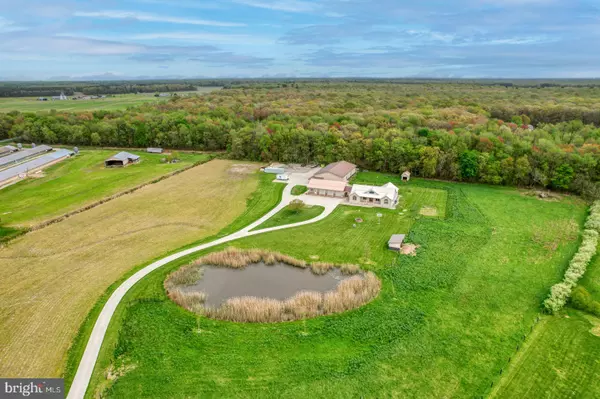$875,077
$900,000
2.8%For more information regarding the value of a property, please contact us for a free consultation.
728 TOBY COLLINS LN Harrington, DE 19952
3 Beds
3 Baths
2,920 SqFt
Key Details
Sold Price $875,077
Property Type Single Family Home
Sub Type Detached
Listing Status Sold
Purchase Type For Sale
Square Footage 2,920 sqft
Price per Sqft $299
Subdivision Lake Forest
MLS Listing ID DEKT2027598
Sold Date 05/29/24
Style Ranch/Rambler
Bedrooms 3
Full Baths 3
HOA Y/N N
Abv Grd Liv Area 2,920
Originating Board BRIGHT
Year Built 2003
Annual Tax Amount $2,887
Tax Year 2022
Lot Size 14.000 Acres
Acres 14.0
Lot Dimensions 1.00 x 0.00
Property Description
Nestled on fourteen acres of serene landscape lies an incredible opportunity for both residential, commerical, and farm pursuits. A striking concrete driveway sets the stage, guiding you to a charming Amish-crafted brick ranch home. Its inviting covered front porch leads into a spacious foyer adorned with a soaring cathedral ceiling. A welcoming living room, enhanced by a comforting coal-burning stove, promises cozy winter evenings. Meanwhile, the kitchen's heated terrazzo tile floor beckons early risers with its warmth on chilly mornings. Custom oak cabinets grace the kitchen alongside modern amenities like a double wall oven, gas cooktop, and a convenient walk-in pantry. Adjacent to the kitchen, a formal dining room and a generously sized flex room offer versatility, with the latter easily adaptable as a fourth bedroom. The primary suite boasts a spacious walk-in closet and a lavish bathroom featuring a rejuvenating whirlpool tub, double vanity, and a stunning custom-tiled shower. Two additional ample bedrooms, two full bathrooms, a home office, and a laundry room round out the expansive main level. Below, an expansive unfinished basement with a half bath presents a canvas for potential expansion, whether for additional bedrooms, a home gym, or a workshop. Stepping outdoors reveals a composite deck leading in-ground pool, encircled by a sprawling concrete patio. A newly installed well in 2021 ensures reliable water supply, while recent HVAC upgrades (2020 for the main house, 2022 for the master suite) offer enhanced comfort year-round. Now, for the OUTBUILDINGS: First, a breezeway connects the home to 2000 SF pole barn with three oversized garage doors with a heated concrete floor, a workshop, AND partially finished second level! The second pole barn is a 5000 SF commerical grade building currently leased to a contractor (continuing that lease is negotiable) with three oversized garage doors: one 22x14 door and two 14x12 doors, an office, and expansive conrete parking. The possibilities are endless: business, boat/plane/RV storage, indoor sports training, etc. For equestrian enthusiasts or animal lovers, the property features a spacious pasture and pond enclosed by an electric fence, with mulitple run-in sheds and converted chicken coop providing shelter. Whether pursuing hobbies, farming, running a business, or caring for animals, this property offers boundless opportunities- it must be toured to truly appreciate. Now scheduling private tours.
Location
State DE
County Kent
Area Lake Forest (30804)
Zoning AR
Direction West
Rooms
Basement Full, Interior Access, Outside Entrance, Sump Pump, Unfinished
Main Level Bedrooms 3
Interior
Interior Features Attic, Carpet, Ceiling Fan(s), Family Room Off Kitchen, Floor Plan - Traditional, Formal/Separate Dining Room, Primary Bath(s), Recessed Lighting, Soaking Tub, Stall Shower, Store/Office, Tub Shower, Walk-in Closet(s), Water Treat System, WhirlPool/HotTub, Other
Hot Water Propane
Heating Heat Pump(s), Programmable Thermostat
Cooling Central A/C
Fireplace N
Heat Source Propane - Owned
Exterior
Parking Features Additional Storage Area, Garage - Front Entry, Garage Door Opener, Oversized
Garage Spaces 13.0
Fence Electric, Invisible
Water Access Y
View Pasture, Pond
Roof Type Metal
Street Surface Paved
Accessibility None
Road Frontage State
Attached Garage 3
Total Parking Spaces 13
Garage Y
Building
Lot Description Backs to Trees, Cleared, Crops Reserved, Front Yard, Landscaping, Not In Development, Open, Pond, Rear Yard, Road Frontage, Rural, SideYard(s)
Story 1
Foundation Block
Sewer Low Pressure Pipe (LPP)
Water Conditioner, Well
Architectural Style Ranch/Rambler
Level or Stories 1
Additional Building Above Grade, Below Grade
New Construction N
Schools
High Schools Lake Forest
School District Lake Forest
Others
Senior Community No
Tax ID MN-00-15700-01-1604-000
Ownership Fee Simple
SqFt Source Estimated
Special Listing Condition Standard
Read Less
Want to know what your home might be worth? Contact us for a FREE valuation!

Our team is ready to help you sell your home for the highest possible price ASAP

Bought with Michael C Coughlan • RE/MAX One





