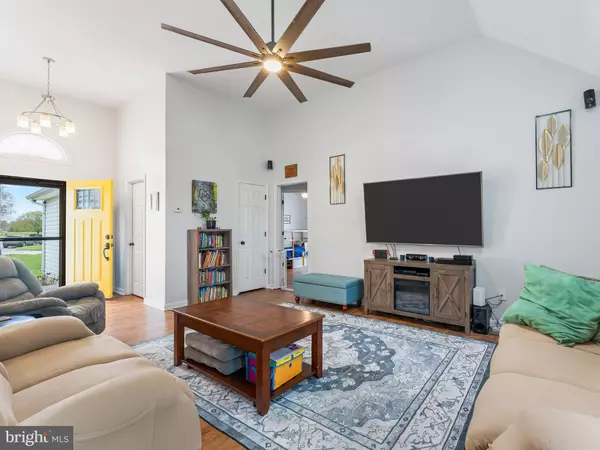$351,900
$349,900
0.6%For more information regarding the value of a property, please contact us for a free consultation.
14 MORNING GLORY RD Magnolia, DE 19962
3 Beds
2 Baths
1,428 SqFt
Key Details
Sold Price $351,900
Property Type Single Family Home
Sub Type Detached
Listing Status Sold
Purchase Type For Sale
Square Footage 1,428 sqft
Price per Sqft $246
Subdivision Woodfield
MLS Listing ID DEKT2026876
Sold Date 05/31/24
Style Ranch/Rambler
Bedrooms 3
Full Baths 2
HOA Fees $20/ann
HOA Y/N Y
Abv Grd Liv Area 1,428
Originating Board BRIGHT
Year Built 2000
Annual Tax Amount $1,036
Tax Year 2022
Lot Size 0.630 Acres
Acres 0.63
Lot Dimensions 122.93 x 224.77
Property Description
Tucked in the heart of the sought-after community of Woodfield in Magnolia, DE, 14 Morning Glory presents a rare opportunity for refined living in a single-family home setting. This distinguished residence features 3 bedrooms, 2 baths, and a spacious attic with ample storage space, offering versatility and convenience for homeowners.
Situated on a corner lot, this home offers added privacy and a unique architectural presence. Upon entry, be greeted by the timeless charm of this home, accentuated by high ceilings and an abundance of natural light that streams through the expansive bay window. The cozy living spaces seamlessly flow into the alley kitchen, boasting modern appliances, custom cabinetry, and a microwave conveniently installed above the stove.
Imagine relaxing on the bench in the bay window, enjoying the warmth of the sunlight while immersed in your favorite book , having your morning coffee ,or simply savoring a moment of tranquility. This charming feature adds character and coziness to the living space, creating a welcoming atmosphere for you and your guests.
The master suite offers a tranquil retreat with its serene ambiance, picturesque views, and an indulgent deep soaking bathtub. A highlight of the master suite is the walk-in closet, accessible through the master bathroom, providing ample storage space and convenience for organizing your wardrobe.
Step outside onto the expansive 13x16 deck, adorned with a canopy, creating the perfect setting for outdoor relaxation and entertainment. Enjoy al fresco dining, entertain guests, or simply unwind while taking in the beauty of the surrounding landscape.
Additionally, the property boasts a fenced-in yard, providing privacy, security, and an ideal space for children and pets to play freely. The expanded driveway offers ample parking space for guests, further enhancing convenience for homeowners. Plus, don't forget the convenience and security of the 2-car garage.
The sprawling 0.68-acre lot offers endless opportunities for outdoor enjoyment and entertainment, complemented by the tranquility of the surrounding landscape.
Notable updates include the replacement of the septic distribution box in 2020, ensuring optimal functionality and peace of mind for the future.
Don't miss the chance to make 14 Morning Glory your own and embrace a lifestyle of comfort and sophistication in this charming single-family home.
Key Features:
Expansive bay window with picturesque views and a cozy bench
Soaring high ceilings that enhance the sense of space and grandeur
Alley kitchen with modern appliances, custom cabinetry, and microwave above the stove
Tranquil master suite with panoramic views, deep soaking bathtub, and walk-in closet through the master bathroom
13x16 deck with canopy for outdoor relaxation and entertainment
Fenced-in yard for privacy and security
Ample parking space with expanded driveway
2-car garage
Versatile attic space with ample storage space
This home is move-in ready, meticulously maintained and thoughtfully updated to provide a seamless transition for its new owners.
Location
State DE
County Kent
Area Caesar Rodney (30803)
Zoning AC
Rooms
Main Level Bedrooms 3
Interior
Hot Water Electric
Heating Forced Air
Cooling Central A/C, Ceiling Fan(s)
Flooring Carpet, Laminated
Fireplaces Number 1
Fireplace Y
Window Features Bay/Bow,Double Hung,Screens,Skylights
Heat Source Natural Gas
Laundry Main Floor
Exterior
Exterior Feature Patio(s)
Parking Features Garage - Side Entry, Garage Door Opener, Inside Access
Garage Spaces 2.0
Water Access N
Roof Type Architectural Shingle
Accessibility None
Porch Patio(s)
Attached Garage 2
Total Parking Spaces 2
Garage Y
Building
Lot Description Cleared, Corner, Cul-de-sac, Front Yard, Landscaping, Open, Rear Yard, SideYard(s)
Story 1
Foundation Crawl Space
Sewer Septic = # of BR
Water Public
Architectural Style Ranch/Rambler
Level or Stories 1
Additional Building Above Grade, Below Grade
Structure Type Cathedral Ceilings
New Construction N
Schools
High Schools Caesar Rodney
School District Caesar Rodney
Others
Senior Community No
Tax ID NM-00-11104-04-6500-000
Ownership Fee Simple
SqFt Source Estimated
Acceptable Financing Cash, Conventional, FHA, USDA, VA
Listing Terms Cash, Conventional, FHA, USDA, VA
Financing Cash,Conventional,FHA,USDA,VA
Special Listing Condition Standard
Read Less
Want to know what your home might be worth? Contact us for a FREE valuation!

Our team is ready to help you sell your home for the highest possible price ASAP

Bought with Margaret Poisson • Century 21 Gold Key-Dover





