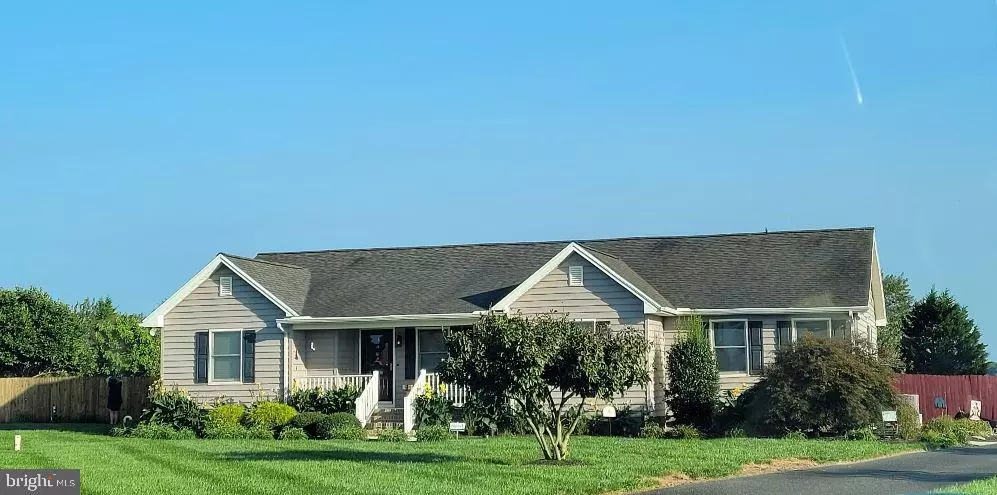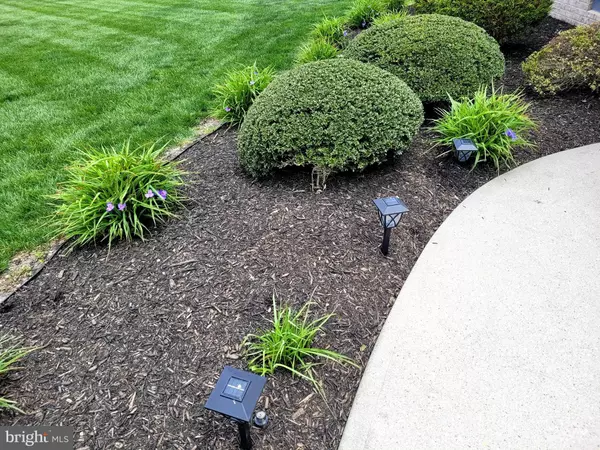$375,000
$385,900
2.8%For more information regarding the value of a property, please contact us for a free consultation.
36824 RED BERRY RD Delmar, DE 19940
3 Beds
2 Baths
1,966 SqFt
Key Details
Sold Price $375,000
Property Type Single Family Home
Sub Type Detached
Listing Status Sold
Purchase Type For Sale
Square Footage 1,966 sqft
Price per Sqft $190
Subdivision Holly Ridge
MLS Listing ID DESU2058186
Sold Date 06/07/24
Style Ranch/Rambler
Bedrooms 3
Full Baths 2
HOA Fees $8/ann
HOA Y/N Y
Abv Grd Liv Area 1,966
Originating Board BRIGHT
Year Built 2008
Annual Tax Amount $1,159
Tax Year 2023
Lot Size 1.020 Acres
Acres 1.02
Lot Dimensions 283x174x79x239
Property Description
Desirable Holly Ridge neighborhood in the Delmar School District. Move in condition with quick occupancy. large main bedroom 16 x 18, ceiling fan and nearby bathroom for relaxing in your soaking tub plus a tiled walk-in shower. Adjoining is a large closet with abundant shelving. A convenient utility room with an additional utility sink /wetbar. Another large storage cabinet with pull out drawers. Enterting the main living area there is newly tiled flooring and some new bedroom carpets. This home has abundant closet space/storage throughout. All stainless steel appliances, new dishwasher in 2024, never used. Kitchen cabinets with pull out drawers, self close drawers plus spacious pantry. Propane fireplace accessories replaced 3/2024 and a decorative wood mantel above. Freshly painted interior, multiple recessed lighting and several ceiling fans. You will enjoy relaxing on your front porch 17 x 7 or your enclosed 22 x 12 rear porch with intercome system. Two sets of Anderson doors adjoin the rear porch. Flat screen hook-up awaits, The rear yard has a 6 ft. stockade fencing, a 4" well for irrigation and a security system (w/separate contract). A fully floored attic provides additional storage. Seller has completed Septic certification "H." Septic is located on left side of the house. Hoa dues $100.00 per yr. Buyer's do your due dilligence on sq. footage, taxes, schools/tuition, hoa etc. Resident students who qualify may attend DEl-Tech Community College free of charge.
Location
State DE
County Sussex
Area Little Creek Hundred (31010)
Zoning AR-1
Rooms
Other Rooms Living Room, Primary Bedroom, Bedroom 2, Bedroom 3, Kitchen, Utility Room, Bathroom 1, Bathroom 2, Screened Porch
Main Level Bedrooms 3
Interior
Interior Features Built-Ins, Ceiling Fan(s), Kitchen - Eat-In, Kitchen - Table Space, Stall Shower, Walk-in Closet(s), Butlers Pantry, Soaking Tub, Wet/Dry Bar, Intercom, Tub Shower, Window Treatments
Hot Water Electric, Propane, Tankless
Heating Forced Air, Other, Heat Pump - Gas BackUp
Cooling Central A/C
Flooring Ceramic Tile, Partially Carpeted, Laminated
Fireplaces Number 1
Fireplaces Type Insert, Gas/Propane, Mantel(s)
Equipment Built-In Microwave, Exhaust Fan, Oven/Range - Gas, Oven - Self Cleaning, Oven - Single, Refrigerator, Stainless Steel Appliances, Stove, Washer, Dryer - Electric, Dishwasher, Disposal
Furnishings No
Fireplace Y
Window Features Insulated,Screens
Appliance Built-In Microwave, Exhaust Fan, Oven/Range - Gas, Oven - Self Cleaning, Oven - Single, Refrigerator, Stainless Steel Appliances, Stove, Washer, Dryer - Electric, Dishwasher, Disposal
Heat Source Propane - Owned
Exterior
Exterior Feature Enclosed, Porch(es)
Parking Features Garage - Side Entry, Garage Door Opener
Garage Spaces 6.0
Fence Wood, Rear
Utilities Available Cable TV Available, Electric Available, Propane
Water Access N
View Street
Roof Type Architectural Shingle
Street Surface Black Top
Accessibility Doors - Lever Handle(s)
Porch Enclosed, Porch(es)
Attached Garage 1
Total Parking Spaces 6
Garage Y
Building
Lot Description Cleared, Front Yard, Landscaping, No Thru Street, Level, Rear Yard
Story 1
Foundation Block, Brick/Mortar, Crawl Space
Sewer Low Pressure Pipe (LPP)
Water Well
Architectural Style Ranch/Rambler
Level or Stories 1
Additional Building Above Grade, Below Grade
Structure Type Dry Wall
New Construction N
Schools
Elementary Schools Delmar
Middle Schools Delmar
High Schools Delmar
School District Delmar
Others
Pets Allowed Y
Senior Community No
Tax ID 532-14.00-120.00
Ownership Fee Simple
SqFt Source Assessor
Security Features Smoke Detector,Carbon Monoxide Detector(s)
Acceptable Financing Cash, Conventional, FHA, USDA, VA
Listing Terms Cash, Conventional, FHA, USDA, VA
Financing Cash,Conventional,FHA,USDA,VA
Special Listing Condition Standard
Pets Allowed No Pet Restrictions
Read Less
Want to know what your home might be worth? Contact us for a FREE valuation!

Our team is ready to help you sell your home for the highest possible price ASAP

Bought with Darlene L Wise • Cummings & Co. Realtors





