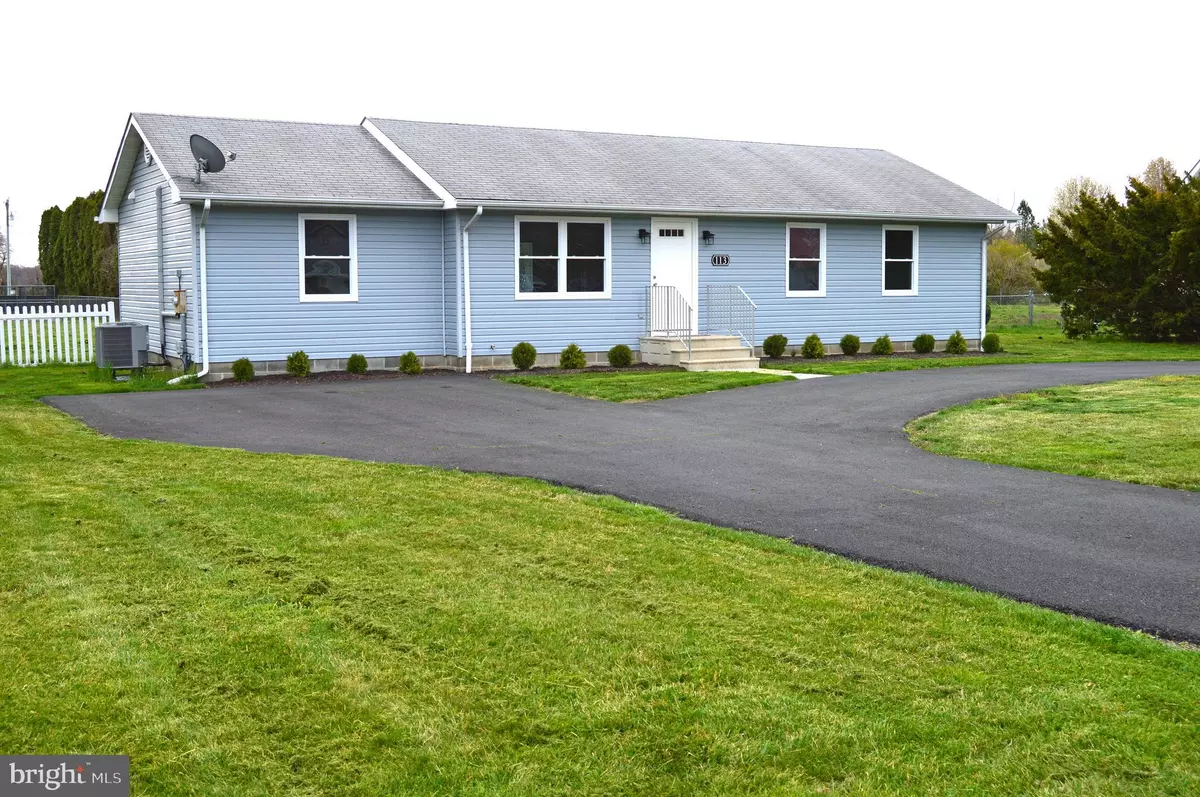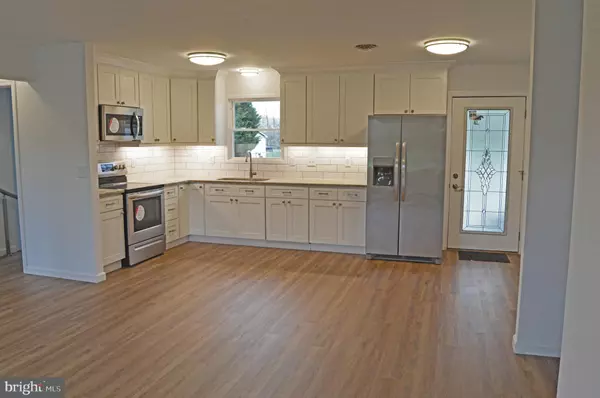$328,000
$335,000
2.1%For more information regarding the value of a property, please contact us for a free consultation.
113 DOWNES DR Hartly, DE 19953
4 Beds
2 Baths
1,388 SqFt
Key Details
Sold Price $328,000
Property Type Single Family Home
Sub Type Detached
Listing Status Sold
Purchase Type For Sale
Square Footage 1,388 sqft
Price per Sqft $236
Subdivision Long Farm
MLS Listing ID DEKT2027156
Sold Date 06/10/24
Style Ranch/Rambler
Bedrooms 4
Full Baths 2
HOA Y/N N
Abv Grd Liv Area 1,388
Originating Board BRIGHT
Year Built 1993
Annual Tax Amount $868
Tax Year 2023
Lot Size 0.556 Acres
Acres 0.56
Lot Dimensions 110.00 x 220.00
Property Description
Seller is offering $5,000 in settlement assistance until May 30th with a full price offer! Impeccably renovated, this home boasts an open floor plan flooded with natural light. The interior
features a host of upgrades including new low-E energy-efficient windows, high-efficiency HVAC with
warranty, LED lighting throughout, and reconditioned walls freshly painted. All new doors, flooring, and
hardware enhance the contemporary feel.
Outside, the half-acre property is fully fenced with a front facing circular asphalt driveway (redone Oct 2023), with plenty of available parking. The exterior has been meticulously updated with new siding, front steps, and a large refitted garden shed along with attractive landscaping. Enjoy outdoor living on the raised deck with vinyl railings and an aluminum awning, complete with auto-timer flood lighting and power outlets.
Inside, the primary suite is a haven of luxury with designer fixtures in the bath and a spacious walk-in
closet. Three additional bedrooms feature ceiling fans with LED lighting and oversized closets. The hall
bath boasts similar designer finishes.
The living room offers flexible space for entertaining with pre-wired media outlets and ample natural
light. The kitchen and dining area are equipped with brand-new stainless-steel appliances, beautiful granite countertops, subway tile backsplash, cabinet front dishwasher, and under-cabinet LED lighting.
Convenience is key with a laundry/pantry area including a washer and dryer, adjustable shelving, a tankless high-efficiency water heater along with indoor access to the crawlspace. A mudroom provides additional storage and easy access to the rear fenced yard. Public water is through Tidewater Utilities and the septic system was just pumped and passed its inspection by McMullen Septic Service.
With its extensive upgrades and meticulous attention to detail, this home offers both luxury and
practicality for modern living.
Location
State DE
County Kent
Area Capital (30802)
Zoning AR
Rooms
Other Rooms Living Room, Primary Bedroom, Bedroom 2, Bedroom 3, Bedroom 4, Kitchen, Laundry, Mud Room, Other
Main Level Bedrooms 4
Interior
Interior Features Kitchen - Eat-In
Hot Water Instant Hot Water
Heating Heat Pump(s)
Cooling Central A/C
Fireplace N
Heat Source Electric
Laundry Main Floor
Exterior
Garage Spaces 4.0
Fence Rear
Water Access N
View Garden/Lawn
Roof Type Asphalt,Shingle,Pitched
Accessibility None
Total Parking Spaces 4
Garage N
Building
Story 1
Foundation Block
Sewer Private Septic Tank
Water Public
Architectural Style Ranch/Rambler
Level or Stories 1
Additional Building Above Grade, Below Grade
New Construction N
Schools
School District Capital
Others
Senior Community No
Tax ID WD-00-08104-01-0500-000
Ownership Fee Simple
SqFt Source Assessor
Special Listing Condition Standard
Read Less
Want to know what your home might be worth? Contact us for a FREE valuation!

Our team is ready to help you sell your home for the highest possible price ASAP

Bought with Steven Bilbrough Sr. • Berkshire Hathaway HomeServices PenFed Realty





