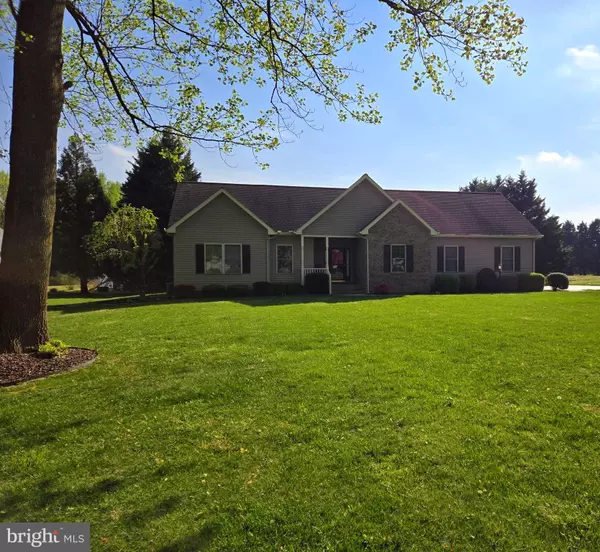$439,900
$439,900
For more information regarding the value of a property, please contact us for a free consultation.
94 S WRENS WAY Harrington, DE 19952
3 Beds
2 Baths
1,913 SqFt
Key Details
Sold Price $439,900
Property Type Single Family Home
Sub Type Detached
Listing Status Sold
Purchase Type For Sale
Square Footage 1,913 sqft
Price per Sqft $229
Subdivision Wrens Way
MLS Listing ID DEKT2027454
Sold Date 06/10/24
Style Ranch/Rambler
Bedrooms 3
Full Baths 2
HOA Fees $12/ann
HOA Y/N Y
Abv Grd Liv Area 1,913
Originating Board BRIGHT
Year Built 2004
Annual Tax Amount $1,264
Tax Year 2022
Lot Size 0.955 Acres
Acres 0.95
Lot Dimensions 121.23 x 321.25
Property Description
This Beautifully manicured property and home are going to need new owners. The Irrigated lawn with mature trees and landscaping. The home has well cared for hardwood flooring with cathederal ceiling in the great room, open to formal dining and connected to the nicely designed kitchen. The primary bedroom is 19 x 16 and has 2 walk in closets. The primary bath is large with walk in shower, shower doors, and water closet. The other bedrooms and office are on the other side of the home for a separate living area for other family members. The 16 x 14 porch over looks the private back yard. There is also a deck with BBQ with a propane connection. The back shed was stick built to match the home. This home has kept this family close. Let it do the same for your family.
Location
State DE
County Kent
Area Lake Forest (30804)
Zoning AC
Direction East
Rooms
Other Rooms Dining Room, Primary Bedroom, Kitchen, Great Room, Office, Bathroom 2, Bathroom 3, Screened Porch
Main Level Bedrooms 3
Interior
Interior Features Bar, Carpet, Ceiling Fan(s), Combination Dining/Living, Combination Kitchen/Dining, Dining Area, Floor Plan - Open, Kitchen - Country, Recessed Lighting, Walk-in Closet(s), Wood Floors, Window Treatments, Primary Bath(s), Stall Shower, Tub Shower
Hot Water Electric
Cooling Central A/C
Flooring Carpet, Ceramic Tile, Hardwood
Fireplaces Number 1
Fireplaces Type Gas/Propane
Equipment Built-In Microwave, Built-In Range, Dishwasher, Dryer, Microwave, Oven - Self Cleaning, Refrigerator, Range Hood, Washer, Water Heater
Furnishings No
Fireplace Y
Window Features Double Hung
Appliance Built-In Microwave, Built-In Range, Dishwasher, Dryer, Microwave, Oven - Self Cleaning, Refrigerator, Range Hood, Washer, Water Heater
Heat Source Propane - Leased
Laundry Main Floor
Exterior
Exterior Feature Porch(es), Deck(s)
Parking Features Garage - Side Entry, Garage Door Opener, Inside Access, Oversized
Garage Spaces 6.0
Utilities Available Cable TV, Electric Available
Water Access N
View Street, Trees/Woods
Roof Type Architectural Shingle
Street Surface Paved
Accessibility Other
Porch Porch(es), Deck(s)
Road Frontage State
Attached Garage 2
Total Parking Spaces 6
Garage Y
Building
Lot Description Cul-de-sac, Front Yard, Landscaping, No Thru Street, Partly Wooded, Rear Yard, SideYard(s)
Story 1
Foundation Crawl Space
Sewer Gravity Sept Fld
Water Well
Architectural Style Ranch/Rambler
Level or Stories 1
Additional Building Above Grade, Below Grade
Structure Type 9'+ Ceilings,Cathedral Ceilings,Dry Wall
New Construction N
Schools
High Schools Lake Forest
School District Lake Forest
Others
Pets Allowed Y
Senior Community No
Tax ID MN-00-16004-01-2200-000
Ownership Fee Simple
SqFt Source Assessor
Acceptable Financing Cash, Conventional, FHA, USDA, VA
Horse Property N
Listing Terms Cash, Conventional, FHA, USDA, VA
Financing Cash,Conventional,FHA,USDA,VA
Special Listing Condition Standard
Pets Allowed Cats OK, Dogs OK
Read Less
Want to know what your home might be worth? Contact us for a FREE valuation!

Our team is ready to help you sell your home for the highest possible price ASAP

Bought with MYRA KAY K MITCHELL • RE/MAX Horizons





