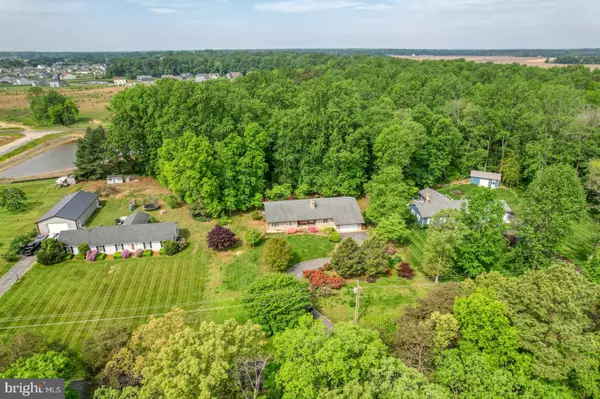$406,000
$405,000
0.2%For more information regarding the value of a property, please contact us for a free consultation.
1331 BOWMAN RD Milford, DE 19963
3 Beds
3 Baths
2,682 SqFt
Key Details
Sold Price $406,000
Property Type Single Family Home
Sub Type Detached
Listing Status Sold
Purchase Type For Sale
Square Footage 2,682 sqft
Price per Sqft $151
Subdivision None Available
MLS Listing ID DEKT2027644
Sold Date 06/14/24
Style Ranch/Rambler
Bedrooms 3
Full Baths 2
Half Baths 1
HOA Y/N N
Abv Grd Liv Area 2,682
Originating Board BRIGHT
Year Built 1989
Annual Tax Amount $1,555
Tax Year 2023
Lot Size 1.000 Acres
Acres 1.0
Lot Dimensions 1.00 x 0.00
Property Description
YOUR OWN PARK IN A COUNRY SETTING. This custom-built ranch is located in a peaceful residential area that backs to trees and a stream. The home offers 2682 sq. feet of living space plus an unfinished basement. As you enter the double front doors into the wide entry foyer, right away you will notice beautiful view of trees through the wall of sliding doors that span across the back of the whole house. To the right is and open staircase to the unfinished basement w/metal railing. Moving ahead is a large open family room, dining room and kitchen that is across the entire back of the house w/large deck across the back that also includes the owner's suite. The deck has been reinforced to accommodate a hot tub off the owner's suite. Meal preparation will be a breeze with an ample counter space, custom oak cabinets, large center island, updated granite countertops and pantry. Clean-up will be pleasant as the triple window over the sink emits lots of natural light. With the three connecting rooms it is a perfect place to gather with friends and family while taking advantage of the deck for outdoor entertainment. Sunny Living room offers stone gas fireplace. There is a powder room and laundry room at this wing of the home. There are two additional bedrooms and a full bath to complete the home. Attached is an oversized two-car garage. Additional pluses are a central vacuum system, water treatment system and whole house intercom. Large shed for all your gardening tools. Home has been cared for and maintained over the years, but it is being sold as is.
Location
State DE
County Kent
Area Milford (30805)
Zoning AC
Rooms
Other Rooms Living Room, Primary Bedroom, Bedroom 2, Bedroom 3, Kitchen, Great Room
Basement Interior Access, Partial, Sump Pump
Main Level Bedrooms 3
Interior
Interior Features Central Vacuum, Combination Dining/Living, Entry Level Bedroom, Intercom, Kitchen - Island, Upgraded Countertops, Water Treat System
Hot Water Tankless, Propane
Heating Forced Air, Heat Pump(s)
Cooling Central A/C
Flooring Carpet, Hardwood
Fireplaces Number 1
Fireplaces Type Gas/Propane, Stone
Fireplace Y
Heat Source Propane - Leased
Laundry Main Floor
Exterior
Exterior Feature Deck(s)
Parking Features Garage - Front Entry, Garage Door Opener, Inside Access
Garage Spaces 2.0
Water Access N
Accessibility None
Porch Deck(s)
Attached Garage 2
Total Parking Spaces 2
Garage Y
Building
Story 1
Foundation Block
Sewer On Site Septic
Water Well
Architectural Style Ranch/Rambler
Level or Stories 1
Additional Building Above Grade, Below Grade
New Construction N
Schools
School District Milford
Others
Senior Community No
Tax ID MD-00-16200-01-9500-000
Ownership Fee Simple
SqFt Source Estimated
Acceptable Financing Cash, Conventional
Listing Terms Cash, Conventional
Financing Cash,Conventional
Special Listing Condition Standard
Read Less
Want to know what your home might be worth? Contact us for a FREE valuation!

Our team is ready to help you sell your home for the highest possible price ASAP

Bought with Renee Edge • Keller Williams Realty





