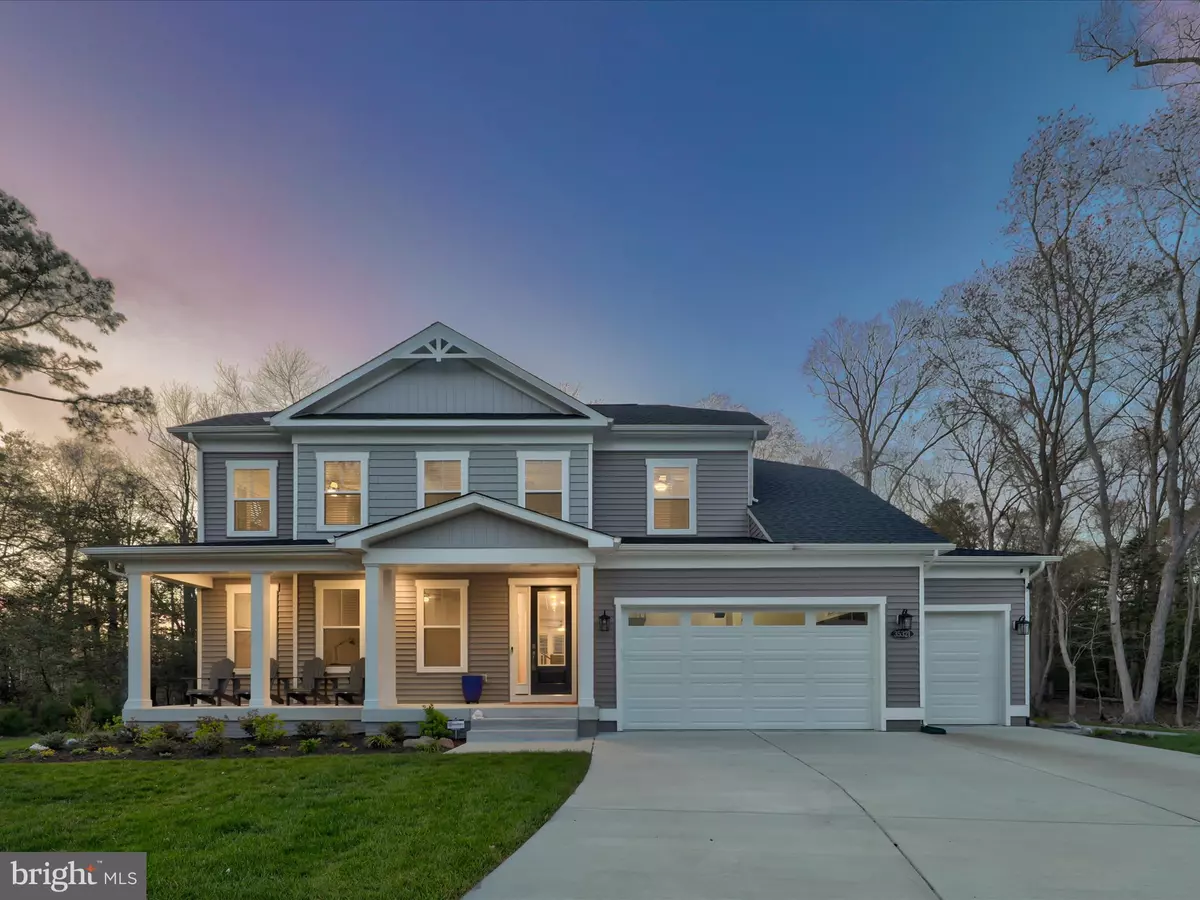$965,000
$995,000
3.0%For more information regarding the value of a property, please contact us for a free consultation.
35321 SEASHELL CIR Frankford, DE 19945
4 Beds
4 Baths
2,917 SqFt
Key Details
Sold Price $965,000
Property Type Single Family Home
Sub Type Detached
Listing Status Sold
Purchase Type For Sale
Square Footage 2,917 sqft
Price per Sqft $330
Subdivision The Estuary
MLS Listing ID DESU2060458
Sold Date 06/14/24
Style Coastal
Bedrooms 4
Full Baths 3
Half Baths 1
HOA Fees $275/mo
HOA Y/N Y
Abv Grd Liv Area 2,917
Originating Board BRIGHT
Year Built 2023
Annual Tax Amount $1,580
Tax Year 2023
Lot Dimensions 0.00 x 0.00
Property Description
Welcome to your dream home nestled in the tranquil haven of The Estuary. Tucked away at the peaceful end of a cul-de-sac, surrounded by lush woodlands, this exquisite property offers an unrivaled sense of privacy and serenity with a multitude of owner upgrades.
Step inside to discover a meticulously designed home that balances sophistication with comfort. The main level captivates with its airy and inviting atmosphere, featuring a flexible office space complete with French doors perfect for today's hybrid working trends. This level also houses one of the two primary suites, offering convenience and luxury with its spacious layout and tranquil views of the surrounding greenery.
The heart of the home features an open concept living area as well as a gourmet kitchen which leads to the stunning screened-in porch, complete with a cozy fireplace. This is the perfect nook for enjoying a quiet morning with a cup of coffee or hosting lively gatherings on cool evenings. The connection to the outdoors is seamless, with the oversized permeable pavered patio (16.6 x 48 with a 4 x 66 walkway) extending your living space into the natural beauty of the wooded lot.
Upstairs, the home continues to impress with a second primary suite, providing a private retreat with all the amenities one could wish for. Two additional well-appointed bedrooms and a sun-soaked loft provide ample space for family and guests, ensuring comfort and privacy for everyone.
Adding to the practicality of this magnificent home is a thoughtfully included crawlspace, ideal for storage solutions that keep your living spaces uncluttered and organized. Every detail in this home speaks of quality and careful consideration, tailored to enhance your living experience.
This property is more than just a house; it's a sanctuary where every day feels like a retreat from the outside world. Why buy a new home when this one has all of the after market upgrades you could ever desire? Upgrades include: the extended lanai featuring Trex decking and a propane fireplace, the gourmet kitchen upgrades, outdoor patio lighting under the walls, Laurel Mountain stone, lighting under the stairs, conduit for a hot tub, an outdoor shower, irrigation in the lawn, the addition of ceiling fans, the addition of blinds throughout, an arrival station in the hall, a slop sink in the laundry, a fully finished recreation garage with overhead storage and custom cabinetry, upgraded padding under the carpeting, a painted floor in the crawlspace, gutter guards on all gutters, a tankless-propane water heater and security cameras on all corners of the home. This home has barely been lived in! The Estuary has resort style amenities, two pools, kayak launch, wooded trails, shuttle to Bethany Beach, pickle ball, tennis, & lots of social activities and fitness classes. With lawn care included as an amenity, you can save your weekends for the pool and the beach! Immerse yourself in the luxury and tranquility of this stunning home at The Estuary. Start living the Estuary lifestyle today!
****Veterans, this property has an assumable VA rate at 5.625%!!****
****Home is being sold partially furnished making your transition to The Estuary seamless!! (see exclusions list for details)****
Location
State DE
County Sussex
Area Baltimore Hundred (31001)
Zoning R8
Rooms
Other Rooms Primary Bedroom, Bedroom 2, Bedroom 3, Bedroom 1, Loft, Office
Main Level Bedrooms 1
Interior
Interior Features Carpet, Ceiling Fan(s), Dining Area, Entry Level Bedroom, Floor Plan - Open, Kitchen - Gourmet, Kitchen - Island, Primary Bath(s), Recessed Lighting, Sprinkler System, Walk-in Closet(s), Window Treatments
Hot Water Propane
Heating Forced Air
Cooling Ceiling Fan(s), Central A/C
Fireplaces Number 1
Fireplace Y
Heat Source Propane - Metered
Laundry Dryer In Unit, Washer In Unit
Exterior
Parking Features Garage - Front Entry, Built In, Garage Door Opener, Inside Access
Garage Spaces 2.0
Water Access N
Accessibility None
Attached Garage 2
Total Parking Spaces 2
Garage Y
Building
Story 2
Foundation Crawl Space
Sewer Public Sewer
Water Public
Architectural Style Coastal
Level or Stories 2
Additional Building Above Grade, Below Grade
New Construction N
Schools
School District Indian River
Others
Pets Allowed Y
Senior Community No
Tax ID 134-19.00-923.00
Ownership Fee Simple
SqFt Source Assessor
Security Features Exterior Cameras,Security System
Special Listing Condition Standard
Pets Allowed No Pet Restrictions
Read Less
Want to know what your home might be worth? Contact us for a FREE valuation!

Our team is ready to help you sell your home for the highest possible price ASAP

Bought with TREVOR A. CLARK • 1ST CHOICE PROPERTIES LLC





