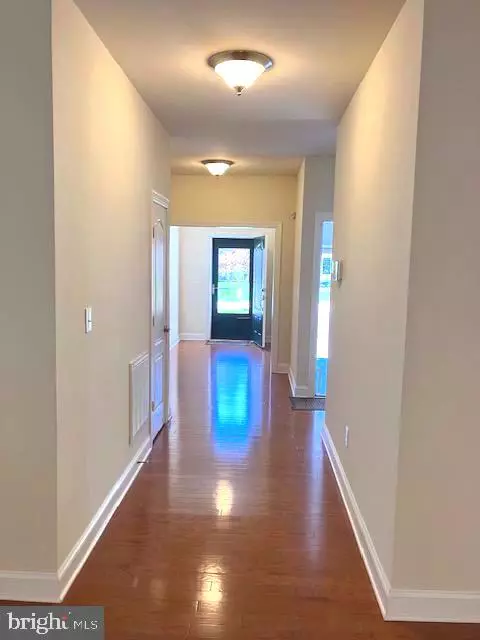$424,900
$424,900
For more information regarding the value of a property, please contact us for a free consultation.
35020 HELMSMAN WAY Millsboro, DE 19966
3 Beds
2 Baths
1,918 SqFt
Key Details
Sold Price $424,900
Property Type Single Family Home
Sub Type Detached
Listing Status Sold
Purchase Type For Sale
Square Footage 1,918 sqft
Price per Sqft $221
Subdivision Stonewater Creek
MLS Listing ID DESU2058136
Sold Date 06/14/24
Style Ranch/Rambler
Bedrooms 3
Full Baths 2
HOA Fees $116/ann
HOA Y/N Y
Abv Grd Liv Area 1,918
Originating Board BRIGHT
Year Built 2014
Annual Tax Amount $1,028
Tax Year 2023
Lot Size 0.480 Acres
Acres 0.48
Lot Dimensions 153.00 x 138.00
Property Description
Lovely coastal ranch offers easy one-level living at its finest. This open concept 1900+ square foot coastal ranch home is located in the popular, amenity rich community of Stonewater Creek. The home offers 10' ceilings, three bedrooms, two bathrooms, and attached two-car garage on a well landscaped .46 acre lot. The bright and open floor plan features a well-designed eat in kitchen complete with an abundance of upgraded white cabinetry, granite countertops, island/breakfast bar, generous size pantry closet, upgraded stainless steel appliances, recessed lighting, and pendant lighting. The tiled kitchen opens to the living room and large sunroom making it easy to relax or to spend time entertaining family and friends. When entering the front door the gleaming hardwood floors will guide you into a spacious living room, open kitchen, and bright sunroom. The welcoming foyer has two closets and a secondary bathroom that separates the two guest bedrooms. The spacious private owner's suite is on the opposite side of the house from the two guest rooms and offers a large walk-in closet and updated bathroom with a walk-in shower. The conveniently located laundry/mud room provides easy access to the two-car garage, and is equipped with matching front load Whirlpool washer and dryer. Need more..the home includes a upgraded appliances, irrigation system, access to attic storage space, central vacuum system, tankless water heater, and interior garage access to the encapsulated crawl space with a sump pump. Evergreens outline the back yard for privacy, while Crepe Myrtles outline the side yards for extra beauty. This great community is in close proximity to Lewes, Rehoboth Beach, outlets, dining, entertainment, medical facilities, and emergency services . Move-in and enjoy the community pool, tennis courts, fitness center, community center, and all the relaxing Sussex County life style has to offer. Open House Saturday, 4/27/24 from 11AM-2Pm. All photos will be uploaded on 4/24/24.
Location
State DE
County Sussex
Area Indian River Hundred (31008)
Zoning AR-1
Rooms
Main Level Bedrooms 3
Interior
Interior Features Breakfast Area, Carpet, Ceiling Fan(s), Central Vacuum, Combination Kitchen/Dining, Dining Area, Entry Level Bedroom, Family Room Off Kitchen, Floor Plan - Open, Kitchen - Eat-In, Kitchen - Island, Pantry, Primary Bath(s), Recessed Lighting, Sprinkler System, Tub Shower, Stall Shower, Upgraded Countertops, Walk-in Closet(s), Window Treatments, Wood Floors, Attic
Hot Water Electric
Heating Forced Air
Cooling Central A/C
Flooring Carpet, Ceramic Tile, Hardwood
Equipment Built-In Microwave, Central Vacuum, Cooktop, Dishwasher, Disposal, Dryer, Dryer - Electric, Dryer - Front Loading, ENERGY STAR Refrigerator, Microwave, Oven - Self Cleaning, Oven/Range - Electric, Refrigerator, Stainless Steel Appliances, Washer, Washer - Front Loading, Water Heater - Tankless
Furnishings No
Fireplace N
Appliance Built-In Microwave, Central Vacuum, Cooktop, Dishwasher, Disposal, Dryer, Dryer - Electric, Dryer - Front Loading, ENERGY STAR Refrigerator, Microwave, Oven - Self Cleaning, Oven/Range - Electric, Refrigerator, Stainless Steel Appliances, Washer, Washer - Front Loading, Water Heater - Tankless
Heat Source Propane - Metered
Exterior
Parking Features Garage - Front Entry, Garage Door Opener
Garage Spaces 6.0
Utilities Available Cable TV, Electric Available, Propane - Community
Amenities Available Club House, Fitness Center, Pool - Outdoor, Tennis Courts, Tot Lots/Playground
Water Access N
View Garden/Lawn
Roof Type Architectural Shingle
Street Surface Paved
Accessibility 2+ Access Exits, 32\"+ wide Doors
Attached Garage 2
Total Parking Spaces 6
Garage Y
Building
Story 1
Foundation Crawl Space
Sewer Public Sewer
Water Public
Architectural Style Ranch/Rambler
Level or Stories 1
Additional Building Above Grade, Below Grade
Structure Type 9'+ Ceilings,Dry Wall,High
New Construction N
Schools
School District Indian River
Others
HOA Fee Include Common Area Maintenance,Recreation Facility,Snow Removal,Trash,Reserve Funds
Senior Community No
Tax ID 234-17.00-832.00
Ownership Fee Simple
SqFt Source Assessor
Security Features Carbon Monoxide Detector(s)
Acceptable Financing Cash, Conventional, FHA, VA
Listing Terms Cash, Conventional, FHA, VA
Financing Cash,Conventional,FHA,VA
Special Listing Condition Standard
Read Less
Want to know what your home might be worth? Contact us for a FREE valuation!

Our team is ready to help you sell your home for the highest possible price ASAP

Bought with JULIA ELLIS-HALL • Patterson-Schwartz-Rehoboth





