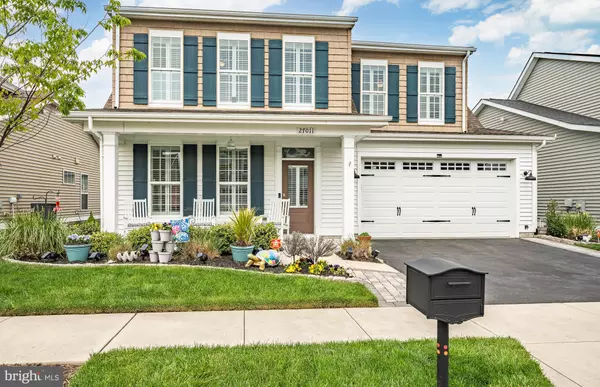$575,000
$595,000
3.4%For more information regarding the value of a property, please contact us for a free consultation.
27011 KING LN Millville, DE 19967
4 Beds
4 Baths
2,247 SqFt
Key Details
Sold Price $575,000
Property Type Single Family Home
Sub Type Detached
Listing Status Sold
Purchase Type For Sale
Square Footage 2,247 sqft
Price per Sqft $255
Subdivision Millville By The Sea
MLS Listing ID DESU2060882
Sold Date 06/20/24
Style Contemporary
Bedrooms 4
Full Baths 3
Half Baths 1
HOA Fees $267/mo
HOA Y/N Y
Abv Grd Liv Area 2,247
Originating Board BRIGHT
Year Built 2017
Annual Tax Amount $1,388
Tax Year 2023
Lot Size 4,792 Sqft
Acres 0.11
Lot Dimensions 56.00 x 89.00
Property Description
This is the dream Beach House you've been looking to find - it has EVERYTHING you can ever imagine and just a little bit more. Let's start with the house itself, 4 Bedrooms including the Owners Suite on the main level, 3 Full Bathrooms, a 2-car Garage, a Screened Porch and a paver patio with custom fire pit. EVERYTHING. As you walk through the house, you will appreciate every designer paint color, every high end finish including plantation shutters on every window and all of the custom woodwork throughout. It's PERFECTION. With the Laundry on the main level, this is single floor living at its finest and then, when you have guests, they can enjoy the Junior Suite upstairs along with 2 additional Bedrooms, a FULL Hall Bathroom and Loft area. So much space to enjoy and easy to maintain. The outdoor spaces are great for relaxing or entertaining, whatever your inclination is on each day you enjoy this spectacular home. Then, there is the COMMUNITY - endless amenities in the Clubhouse, 3 Pools, a Workout Center, a Recreational Space for gatherings and a daily shuttle to Bethany Beach. Pre-Listing Inspections are available to prospective Buyers as well as a list of special details about the home that deserve to be highlighted. A home like this doesn't come along often, especially in Summerwind Village - don't miss the chance to make this your new year-round destination.
Location
State DE
County Sussex
Area Baltimore Hundred (31001)
Zoning TN
Rooms
Other Rooms Living Room, Dining Room, Primary Bedroom, Sitting Room, Bedroom 2, Bedroom 3, Bedroom 4, Kitchen, Foyer, Sun/Florida Room, Great Room, Laundry, Primary Bathroom, Full Bath, Half Bath
Main Level Bedrooms 1
Interior
Interior Features Kitchen - Eat-In, Kitchen - Island, Pantry, Combination Kitchen/Dining, Primary Bath(s), Stall Shower, Walk-in Closet(s), Tub Shower, Entry Level Bedroom
Hot Water Electric
Heating Heat Pump(s)
Cooling Central A/C
Flooring Hardwood, Fully Carpeted
Fireplaces Number 1
Fireplaces Type Gas/Propane
Equipment Built-In Range, Built-In Microwave, Dishwasher, Stainless Steel Appliances, Oven/Range - Electric, Refrigerator, Washer, Dryer, Disposal
Fireplace Y
Appliance Built-In Range, Built-In Microwave, Dishwasher, Stainless Steel Appliances, Oven/Range - Electric, Refrigerator, Washer, Dryer, Disposal
Heat Source Electric
Laundry Main Floor
Exterior
Exterior Feature Porch(es), Enclosed, Patio(s)
Parking Features Garage - Front Entry, Garage Door Opener
Garage Spaces 4.0
Amenities Available Bike Trail, Billiard Room, Club House, Community Center, Exercise Room, Fitness Center, Jog/Walk Path, Lake, Meeting Room, Party Room, Picnic Area, Pier/Dock, Pool - Outdoor, Tot Lots/Playground, Transportation Service, Water/Lake Privileges
Water Access N
Accessibility None
Porch Porch(es), Enclosed, Patio(s)
Attached Garage 2
Total Parking Spaces 4
Garage Y
Building
Lot Description Front Yard, Rear Yard, SideYard(s)
Story 2
Foundation Other
Sewer Public Sewer
Water Public
Architectural Style Contemporary
Level or Stories 2
Additional Building Above Grade, Below Grade
Structure Type 9'+ Ceilings,Vaulted Ceilings,Tray Ceilings
New Construction N
Schools
School District Indian River
Others
HOA Fee Include Common Area Maintenance,Recreation Facility,Road Maintenance,Snow Removal,Trash
Senior Community No
Tax ID 134-12.00-3371.00
Ownership Fee Simple
SqFt Source Assessor
Security Features Smoke Detector,Carbon Monoxide Detector(s),Security System
Special Listing Condition Standard
Read Less
Want to know what your home might be worth? Contact us for a FREE valuation!

Our team is ready to help you sell your home for the highest possible price ASAP

Bought with ELIZABETH KAPP • Long & Foster Real Estate, Inc.





