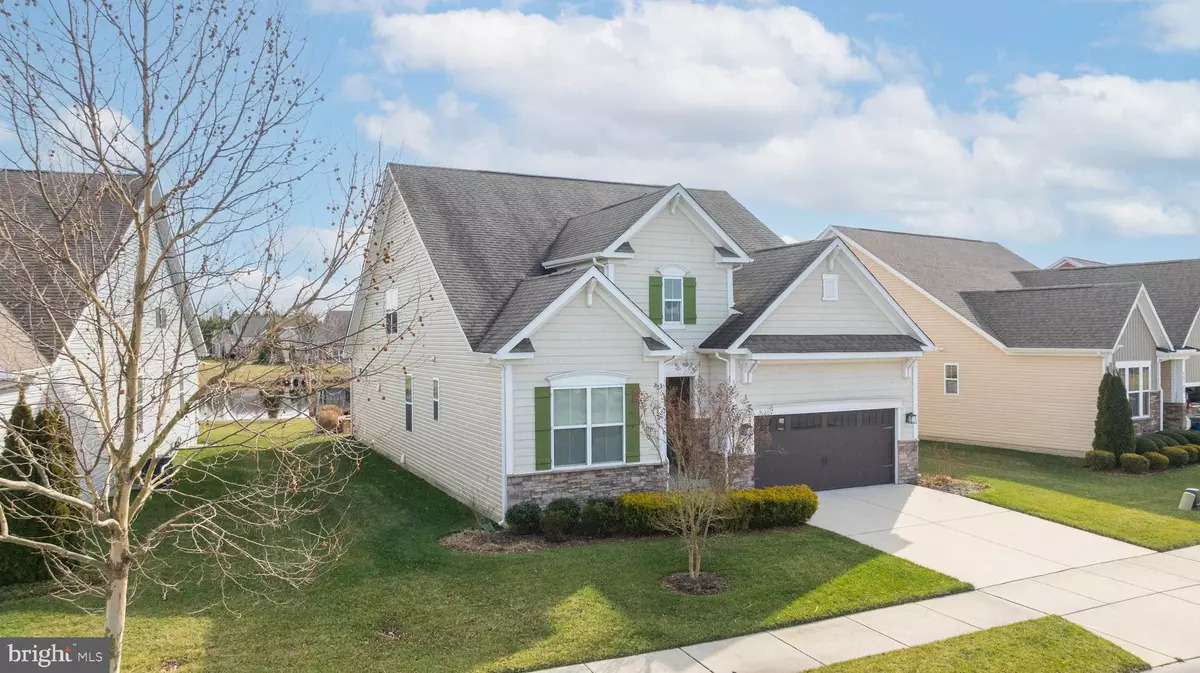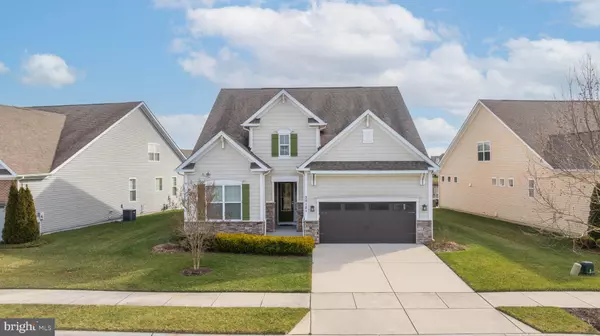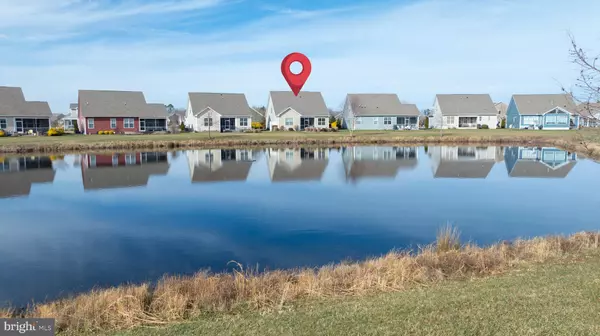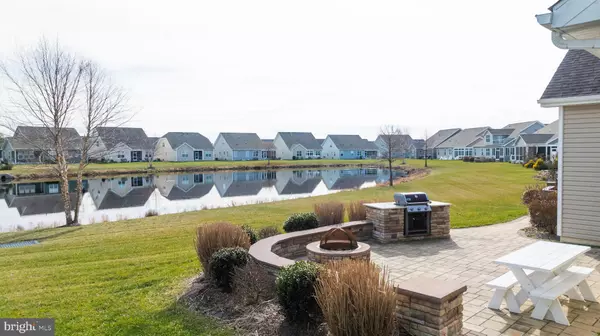$600,000
$615,000
2.4%For more information regarding the value of a property, please contact us for a free consultation.
20121 TRAP POND CT Millville, DE 19967
4 Beds
3 Baths
2,508 SqFt
Key Details
Sold Price $600,000
Property Type Single Family Home
Sub Type Detached
Listing Status Sold
Purchase Type For Sale
Square Footage 2,508 sqft
Price per Sqft $239
Subdivision Bishops Landing
MLS Listing ID DESU2054534
Sold Date 06/21/24
Style Coastal
Bedrooms 4
Full Baths 3
HOA Fees $266/qua
HOA Y/N Y
Abv Grd Liv Area 2,508
Originating Board BRIGHT
Year Built 2014
Annual Tax Amount $1,600
Tax Year 2023
Lot Size 6,970 Sqft
Acres 0.16
Lot Dimensions 72.00 x 115.00
Property Description
Welcome to your dream home in Bishops Landing! This well crafted residence offers the perfect blend of beach style and comfort. As you step inside, richly colored hardwood floors greet you, adding a touch of class to the entire living space.
The heart of this home is undoubtedly the kitchen, featuring a propane stove top with double ovens. Imagine preparing meals with ease! The open layout seamlessly connects the kitchen to the living areas, creating a perfect flow for entertaining friends and family. Attached to the kitchen is also a nicely sized breakfast/ dining area that can accommodate 6-8 seating space. This is addition to the large kitchen island with seating for 4.
This home comes fully furnished, ensuring a hassle-free move-in experience. As you relax in the spacious living room, take in the serene pond views through large windows that flood the space with natural light. Step outside to the screened porch and the expansive patio with a built-in grill and fire pit – an ideal setting for outdoor gatherings and enjoying picturesque sunsets.
The primary bedroom is a true retreat, with a continuation of the hardwood floors and an ensuite bath featuring double sinks and a tile shower with a convenient bench. The 2 front bedrooms boast plush carpeting, and providing a cozy and inviting atmosphere for family and guests.
Need more space? Venture upstairs to discover an additional bedroom, a full bath, and a large versatile loft area. Whether you need a home office, a playroom, or a relaxation space, the loft offers endless possibilities.
Bishops Landing has all of the resort amenities you are looking for including: dog park, summertime beach shutttle, tennis courts, 2 large swimming pools, 2 clubhouses with exercise rooms and game rooms, and plenty of sidewalks for walking your four-legged friends or taking a stroll with neighbors.
Don't miss the opportunity to make this home yours – a perfect blend of sophistication and functionality in the desirable Bishops Landing. Schedule your showing today and envision the lifestyle that awaits you!
Location
State DE
County Sussex
Area Baltimore Hundred (31001)
Zoning TN
Rooms
Other Rooms Primary Bedroom, Kitchen, Family Room, Breakfast Room, Loft, Primary Bathroom, Full Bath, Additional Bedroom
Main Level Bedrooms 3
Interior
Interior Features Breakfast Area, Ceiling Fan(s), Entry Level Bedroom, Family Room Off Kitchen, Floor Plan - Open, Kitchen - Island, Pantry, Primary Bath(s), Walk-in Closet(s), Window Treatments, Wood Floors
Hot Water Electric
Heating Central, Forced Air
Cooling Central A/C, Ceiling Fan(s)
Flooring Luxury Vinyl Plank, Carpet
Equipment Dishwasher, Disposal, Dryer, Exhaust Fan, Refrigerator, Washer, Water Heater, Built-In Microwave, Cooktop, Oven - Double
Furnishings Yes
Fireplace N
Appliance Dishwasher, Disposal, Dryer, Exhaust Fan, Refrigerator, Washer, Water Heater, Built-In Microwave, Cooktop, Oven - Double
Heat Source Electric
Laundry Main Floor
Exterior
Exterior Feature Patio(s), Screened, Porch(es)
Parking Features Garage - Front Entry
Garage Spaces 4.0
Utilities Available Propane - Community
Amenities Available Club House, Fitness Center, Pool - Outdoor, Tot Lots/Playground, Dog Park
Water Access N
View Pond
Accessibility 2+ Access Exits
Porch Patio(s), Screened, Porch(es)
Attached Garage 2
Total Parking Spaces 4
Garage Y
Building
Story 2
Foundation Crawl Space
Sewer Public Sewer
Water Public
Architectural Style Coastal
Level or Stories 2
Additional Building Above Grade, Below Grade
New Construction N
Schools
School District Indian River
Others
Pets Allowed Y
HOA Fee Include Common Area Maintenance,Lawn Maintenance,Pool(s),Snow Removal
Senior Community No
Tax ID 134-12.00-3253.00
Ownership Fee Simple
SqFt Source Assessor
Acceptable Financing Cash, Conventional, FHA, VA
Horse Property N
Listing Terms Cash, Conventional, FHA, VA
Financing Cash,Conventional,FHA,VA
Special Listing Condition Standard
Pets Allowed Cats OK, Dogs OK
Read Less
Want to know what your home might be worth? Contact us for a FREE valuation!

Our team is ready to help you sell your home for the highest possible price ASAP

Bought with Cindy D Souza • Long & Foster Real Estate, Inc.





