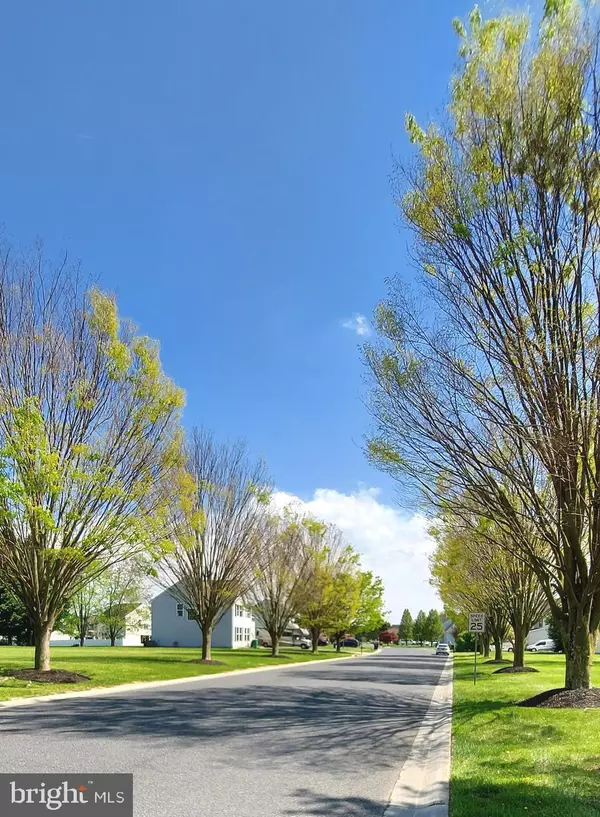$339,900
$339,900
For more information regarding the value of a property, please contact us for a free consultation.
143 CHIMNEY TOP LN Felton, DE 19943
4 Beds
3 Baths
1,973 SqFt
Key Details
Sold Price $339,900
Property Type Single Family Home
Sub Type Detached
Listing Status Sold
Purchase Type For Sale
Square Footage 1,973 sqft
Price per Sqft $172
Subdivision Chimney Hill
MLS Listing ID DEKT2027322
Sold Date 06/21/24
Style Contemporary
Bedrooms 4
Full Baths 2
Half Baths 1
HOA Fees $10/ann
HOA Y/N Y
Abv Grd Liv Area 1,973
Originating Board BRIGHT
Year Built 2003
Annual Tax Amount $955
Tax Year 2022
Lot Size 0.267 Acres
Acres 0.27
Lot Dimensions 86.00 x 135.00
Property Description
Rare opportunity to buy in the Chimney Hill community. Located in the heart of Delaware and convenient access to RT13 and RT1, making Dover and the shore points easily accessible for shopping or dining excursions. The community is family oriented and located in the Lake Forest school district. The property features a large flat back yard and an over sized (double) driveway. There is an upstairs attic space that was converted to a finished room, which is currently being used as a 4th bedroom. The master suite has a walk-in closet and a large private bathroom. An upstairs laundry closet provides convenient access to all bedrooms. Schedule your tour today and consider the possibilities. The home & shed roofs were replaced and a new vapor barrier was installed in the crawl space, in March 2024. All offers will be reviewed as they are received and responded to promptly.
Location
State DE
County Kent
Area Lake Forest (30804)
Zoning RESIDENTIAL
Rooms
Other Rooms Living Room, Dining Room, Primary Bedroom, Bedroom 2, Bedroom 3, Kitchen, Family Room, Bedroom 1, Attic
Interior
Interior Features Ceiling Fan(s)
Hot Water Natural Gas
Heating Heat Pump - Gas BackUp
Cooling Central A/C
Flooring Fully Carpeted, Vinyl
Equipment Range Hood, Oven/Range - Electric, Washer, Dryer, Dishwasher
Fireplace N
Appliance Range Hood, Oven/Range - Electric, Washer, Dryer, Dishwasher
Heat Source Natural Gas, Electric
Laundry Upper Floor
Exterior
Exterior Feature Patio(s)
Parking Features Garage - Front Entry
Garage Spaces 7.0
Utilities Available Cable TV
Water Access N
View Street
Roof Type Shingle
Street Surface Paved
Accessibility None
Porch Patio(s)
Attached Garage 1
Total Parking Spaces 7
Garage Y
Building
Lot Description Level, Open
Story 2
Foundation Crawl Space
Sewer Public Sewer
Water Public
Architectural Style Contemporary
Level or Stories 2
Additional Building Above Grade, Below Grade
Structure Type Dry Wall
New Construction N
Schools
Elementary Schools Lake Forest North
Middle Schools W.T. Chipman
High Schools Lake Forest
School District Lake Forest
Others
Pets Allowed Y
HOA Fee Include Common Area Maintenance,Snow Removal
Senior Community No
Tax ID SM-00-12901-06-8700-000
Ownership Fee Simple
SqFt Source Assessor
Acceptable Financing Conventional, VA, FHA 203(b), USDA
Horse Property N
Listing Terms Conventional, VA, FHA 203(b), USDA
Financing Conventional,VA,FHA 203(b),USDA
Special Listing Condition Standard
Pets Allowed No Pet Restrictions
Read Less
Want to know what your home might be worth? Contact us for a FREE valuation!

Our team is ready to help you sell your home for the highest possible price ASAP

Bought with Harryson Domercant • Myers Realty





