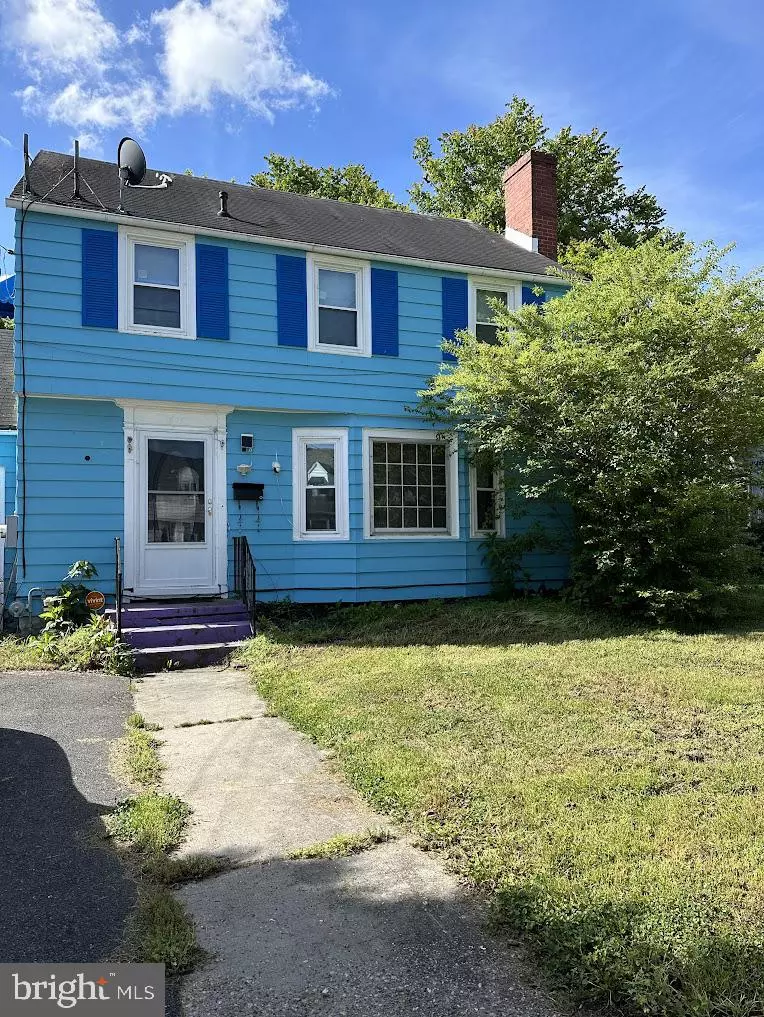$149,900
$149,000
0.6%For more information regarding the value of a property, please contact us for a free consultation.
309 CEDAR ST Bridgeville, DE 19933
3 Beds
1 Bath
1,344 SqFt
Key Details
Sold Price $149,900
Property Type Single Family Home
Sub Type Detached
Listing Status Sold
Purchase Type For Sale
Square Footage 1,344 sqft
Price per Sqft $111
Subdivision None Available
MLS Listing ID DESU2062322
Sold Date 06/24/24
Style Colonial
Bedrooms 3
Full Baths 1
HOA Y/N N
Abv Grd Liv Area 1,344
Originating Board BRIGHT
Year Built 1946
Annual Tax Amount $916
Tax Year 2023
Lot Size 10,019 Sqft
Acres 0.23
Lot Dimensions 60.00 x 170.00
Property Description
This 2-story home just needs a little TLC. The main level offers a living room with wood burning fireplace, separate dining room, kitchen and an enclosed rear porch. All 3 bedrooms and full bath are located on the upper level of the home. Several of the windows have recently been replaced over the past couple years. Home appears to have hardwood floors throughout. Gas furnace heats the water for hot water and also the water for water baseboard heat. Please do not trespass onto property without an appointment. Schedule you're showing appointment for Saturday May 18th. Property is being sold as is.
Location
State DE
County Sussex
Area Northwest Fork Hundred (31012)
Zoning TN
Rooms
Other Rooms Living Room, Dining Room, Bedroom 2, Bedroom 3, Kitchen, Bedroom 1, Other, Bathroom 1
Basement Partial
Interior
Hot Water Natural Gas
Heating Hot Water
Cooling Window Unit(s)
Flooring Hardwood, Tile/Brick
Fireplaces Number 1
Fireplaces Type Wood
Fireplace Y
Heat Source Natural Gas
Laundry Basement
Exterior
Parking Features Garage - Front Entry, Garage - Rear Entry
Garage Spaces 2.0
Fence Privacy, Wood
Water Access N
Roof Type Architectural Shingle
Street Surface Paved
Accessibility None
Road Frontage City/County
Attached Garage 1
Total Parking Spaces 2
Garage Y
Building
Story 2
Foundation Block
Sewer Public Sewer
Water Public
Architectural Style Colonial
Level or Stories 2
Additional Building Above Grade, Below Grade
Structure Type Plaster Walls
New Construction N
Schools
School District Woodbridge
Others
Senior Community No
Tax ID 131-10.16-139.00
Ownership Fee Simple
SqFt Source Assessor
Security Features Surveillance Sys
Acceptable Financing Cash, FHA 203(k), Private, Conventional
Listing Terms Cash, FHA 203(k), Private, Conventional
Financing Cash,FHA 203(k),Private,Conventional
Special Listing Condition Standard
Read Less
Want to know what your home might be worth? Contact us for a FREE valuation!

Our team is ready to help you sell your home for the highest possible price ASAP

Bought with Steven B. Schmidt • RE/MAX Horizons





