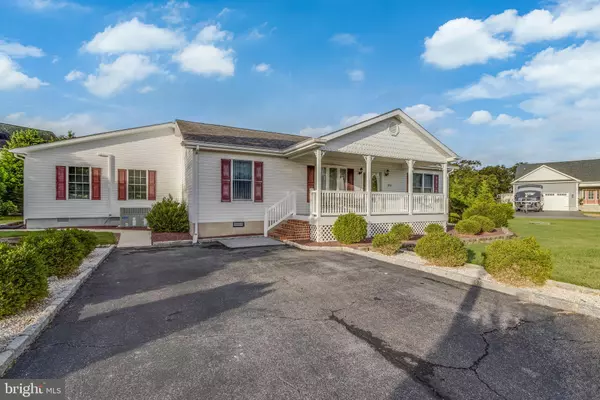$422,000
$445,000
5.2%For more information regarding the value of a property, please contact us for a free consultation.
31700 CYPRESS RD Millville, DE 19967
4 Beds
3 Baths
2,984 SqFt
Key Details
Sold Price $422,000
Property Type Single Family Home
Sub Type Detached
Listing Status Sold
Purchase Type For Sale
Square Footage 2,984 sqft
Price per Sqft $141
Subdivision Denton Mills
MLS Listing ID DESU2049014
Sold Date 06/18/24
Style Coastal,Ranch/Rambler
Bedrooms 4
Full Baths 3
HOA Fees $12/ann
HOA Y/N Y
Abv Grd Liv Area 2,984
Originating Board BRIGHT
Year Built 1992
Annual Tax Amount $865
Tax Year 2023
Lot Size 0.270 Acres
Acres 0.27
Lot Dimensions 103.00 x 100.00
Property Description
Actual square feet is 2,984.. Welcome to your dream home in the picturesque Denton Mills community of Millville, Delaware. This charming single-level residence is perfectly situated on a spacious corner lot, offering both privacy and a spacious lot. With an open floor plan that effortlessly connects each space, this home is the epitome of comfortable and convenient living. Sold completely furnished, this home is ready to welcome your move with ease and comfort. A spacious kitchen overlooks both the dining room and a sunroom, inviting your meals to be both prepared and enjoyed in the warm embrace of abundant daylight. An expansive recreation room, features theater seating and a large projector screen to encourage unforgettable movie nights, sports events, and gaming sessions to take place. Retreat to the generous primary suite, complete with a walk-in closet and a lavish bath that includes a double sink vanity and a large, tiled shower. Your daily routine will be enhanced by the luxurious comfort of this private space. Additionally, there is a second en-suite bedroom, ideal for guests or family members who appreciate their own space. Two more well-appointed bedrooms and a full bath provide versatility and ample accommodation for your needs. Whether you're hosting guests or creating dedicated spaces for work and relaxation, this home offers the flexibility you desire. Step outside onto the rear patio, where you can unwind and enjoy the serene view of the peaceful private rear yard. It's the perfect spot for al fresco dining or simply soaking up the sunshine. With its open layout, abundance of natural light, and thoughtfully designed spaces, this property is ready to welcome you to a life of relaxation and enjoyment in the beautiful Millville, Delaware community.
Location
State DE
County Sussex
Area Baltimore Hundred (31001)
Zoning TN
Rooms
Other Rooms Living Room, Dining Room, Primary Bedroom, Bedroom 2, Bedroom 3, Bedroom 4, Kitchen, Sun/Florida Room, Laundry, Recreation Room
Main Level Bedrooms 4
Interior
Interior Features Breakfast Area, Carpet, Ceiling Fan(s), Combination Kitchen/Dining, Dining Area, Entry Level Bedroom, Family Room Off Kitchen, Floor Plan - Open, Kitchen - Island, Kitchen - Table Space, Pantry, Primary Bath(s), Recessed Lighting, Stall Shower, Walk-in Closet(s), Window Treatments
Hot Water Electric
Heating Heat Pump(s)
Cooling Central A/C
Flooring Carpet, Ceramic Tile
Equipment Built-In Microwave, Dishwasher, Dryer, Energy Efficient Appliances, Exhaust Fan, Icemaker, Microwave, Oven - Self Cleaning, Oven - Single, Refrigerator, Washer, Water Heater
Furnishings Yes
Fireplace N
Window Features Double Hung,Insulated,Screens,Vinyl Clad
Appliance Built-In Microwave, Dishwasher, Dryer, Energy Efficient Appliances, Exhaust Fan, Icemaker, Microwave, Oven - Self Cleaning, Oven - Single, Refrigerator, Washer, Water Heater
Heat Source Electric
Laundry Has Laundry
Exterior
Exterior Feature Patio(s), Porch(es), Roof
Garage Spaces 4.0
Water Access N
View Garden/Lawn
Roof Type Shingle
Accessibility Other
Porch Patio(s), Porch(es), Roof
Total Parking Spaces 4
Garage N
Building
Lot Description Backs to Trees, Front Yard, Landscaping, Rear Yard, Corner
Story 1
Foundation Crawl Space
Sewer Public Sewer
Water Public
Architectural Style Coastal, Ranch/Rambler
Level or Stories 1
Additional Building Above Grade, Below Grade
Structure Type Dry Wall,Vaulted Ceilings
New Construction N
Schools
Elementary Schools Lord Baltimore
Middle Schools Selbyville
High Schools Indian River
School District Indian River
Others
Senior Community No
Tax ID 134-12.00-1657.00
Ownership Fee Simple
SqFt Source Assessor
Security Features Exterior Cameras,Main Entrance Lock,Smoke Detector
Special Listing Condition Standard
Read Less
Want to know what your home might be worth? Contact us for a FREE valuation!

Our team is ready to help you sell your home for the highest possible price ASAP

Bought with Patricia C McKenna • Long & Foster Real Estate, Inc.





