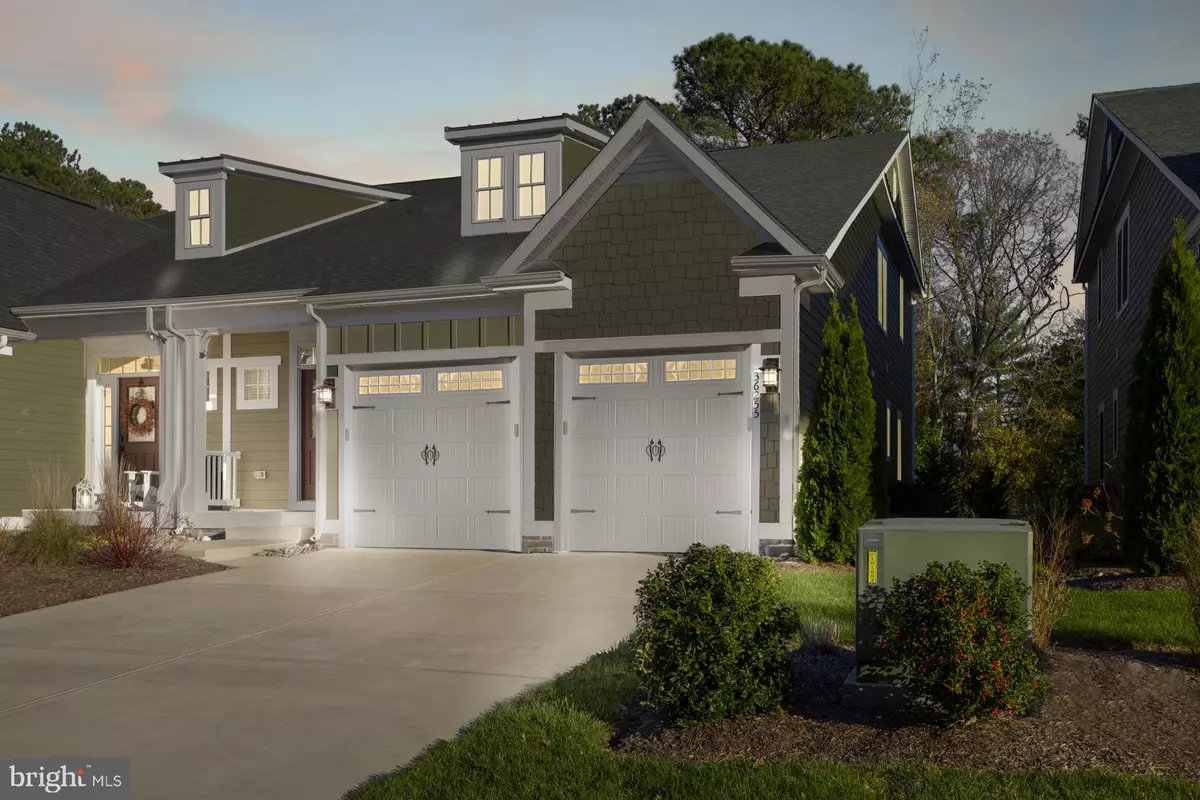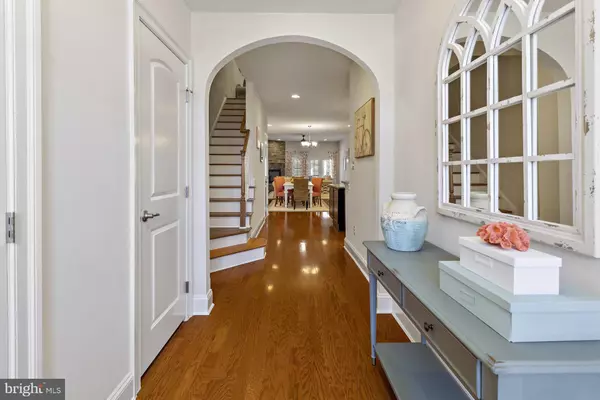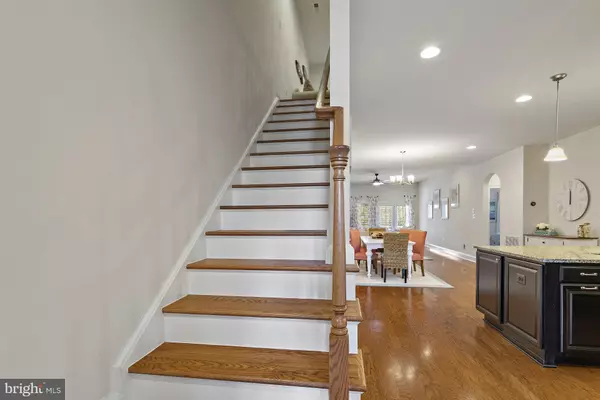$790,000
$789,900
For more information regarding the value of a property, please contact us for a free consultation.
36255 WATERLEAF WAY Selbyville, DE 19975
4 Beds
4 Baths
2,925 SqFt
Key Details
Sold Price $790,000
Property Type Single Family Home
Sub Type Twin/Semi-Detached
Listing Status Sold
Purchase Type For Sale
Square Footage 2,925 sqft
Price per Sqft $270
Subdivision None Available
MLS Listing ID DESU2062650
Sold Date 07/01/24
Style Craftsman
Bedrooms 4
Full Baths 3
Half Baths 1
HOA Fees $338/qua
HOA Y/N Y
Abv Grd Liv Area 2,925
Originating Board BRIGHT
Year Built 2017
Annual Tax Amount $1,650
Tax Year 2023
Lot Size 4,356 Sqft
Acres 0.1
Lot Dimensions 37.00 x 120.00
Property Description
Welcome to award winning community of Bayside in Selbyville, DE! This waterfront golf resort community offers a quiet escape just minutes away from the beach, including its 18-hole Jack Nicklaus Signature Golf Course, Sunridge Recreational complex with pools, splash zone, pickleball, tennis, basketball, playground, gym, food service and tiki bar - all in close proximity to the house. Bayside also offers an indoor pool, many more outdoor pools, trails, fishing, crabbing, bars, restaurants, and concerts at the Freeman Arts Pavilion. This location is ideal for your own personal use or a vacation rental. If you are looking for an elegant and luxury home in Bayside, look no further. This exceptional and spacious 4-bedroom plus den, 3.5 bathrooms townhome has it all. Hardwood floors throughout the first floor, gourmet kitchen with a large island and stainless appliances, granite countertops, gas cooktop, wall-mounted microwave and oven, and a large pantry. A full-sized laundry room conveniently located right around the corner. From there, step into an elegant great room with a corner fireplace that grants access to a private back yard oasis featuring cozy screened porch and a paved patio! Primary suit is located on the first floor accompanied by a large walk in closet and luxurious ensuite with separate vanities, shower, and plenty of cabinet storage.Upstairs, entertain family and guests in the den or create a home office, or a hobby area. Imagination is endless. The second master is located on the top floor and has its own ensuite bathroom and individualized features. Two additional bedrooms share a well-appointed bathroom boasting a double sink vanity and a tub/shower combination. The house offers a 2-car garage. All the furniture is included.Don't miss out on the opportunity to call Bayside your home!
Location
State DE
County Sussex
Area Baltimore Hundred (31001)
Zoning MR
Rooms
Other Rooms Living Room, Dining Room, Primary Bedroom, Bedroom 2, Bedroom 3, Bedroom 4, Kitchen, Family Room, Den, Primary Bathroom, Full Bath
Main Level Bedrooms 1
Interior
Interior Features Additional Stairway, Breakfast Area, Carpet, Ceiling Fan(s), Combination Dining/Living, Combination Kitchen/Dining, Crown Moldings, Dining Area, Entry Level Bedroom, Family Room Off Kitchen, Floor Plan - Open, Kitchen - Island, Primary Bath(s), Pantry, Recessed Lighting, Sprinkler System, Tub Shower, Walk-in Closet(s), Window Treatments
Hot Water Instant Hot Water
Heating Central
Cooling Central A/C
Flooring Carpet, Ceramic Tile, Hardwood, Partially Carpeted
Fireplaces Number 1
Fireplaces Type Gas/Propane
Equipment Built-In Microwave, Built-In Range, Cooktop, Dishwasher, Dryer - Electric, Dryer - Front Loading, Energy Efficient Appliances, ENERGY STAR Clothes Washer, ENERGY STAR Dishwasher, ENERGY STAR Freezer, ENERGY STAR Refrigerator, Exhaust Fan, Freezer, Icemaker, Instant Hot Water, Microwave, Oven - Self Cleaning, Oven - Single, Oven - Wall, Oven/Range - Electric, Range Hood, Stainless Steel Appliances, Stove, Washer, Refrigerator, Water Heater - Tankless, Water Heater
Fireplace Y
Appliance Built-In Microwave, Built-In Range, Cooktop, Dishwasher, Dryer - Electric, Dryer - Front Loading, Energy Efficient Appliances, ENERGY STAR Clothes Washer, ENERGY STAR Dishwasher, ENERGY STAR Freezer, ENERGY STAR Refrigerator, Exhaust Fan, Freezer, Icemaker, Instant Hot Water, Microwave, Oven - Self Cleaning, Oven - Single, Oven - Wall, Oven/Range - Electric, Range Hood, Stainless Steel Appliances, Stove, Washer, Refrigerator, Water Heater - Tankless, Water Heater
Heat Source Propane - Owned
Exterior
Parking Features Additional Storage Area, Covered Parking, Garage - Front Entry, Garage Door Opener, Inside Access
Garage Spaces 4.0
Utilities Available Cable TV Available
Amenities Available Basketball Courts, Bike Trail, Boat Dock/Slip, Common Grounds, Exercise Room, Fitness Center, Golf Club, Golf Course Membership Available, Hot tub, Jog/Walk Path, Party Room, Picnic Area, Pier/Dock, Pool - Indoor, Pool - Outdoor, Putting Green, Recreational Center, Sauna, Shuffleboard, Tennis Courts, Tot Lots/Playground, Transportation Service
Water Access N
Accessibility Low Pile Carpeting
Attached Garage 2
Total Parking Spaces 4
Garage Y
Building
Story 2
Foundation Crawl Space
Sewer Private Sewer
Water Public, Community
Architectural Style Craftsman
Level or Stories 2
Additional Building Above Grade, Below Grade
New Construction N
Schools
Elementary Schools Showell
Middle Schools Selbyville
High Schools Indian River
School District Indian River
Others
HOA Fee Include Bus Service,Common Area Maintenance,Ext Bldg Maint,Lawn Maintenance,Management,Road Maintenance,Snow Removal,Trash
Senior Community No
Tax ID 533-19.00-1610.00
Ownership Fee Simple
SqFt Source Assessor
Acceptable Financing Cash, Conventional
Listing Terms Cash, Conventional
Financing Cash,Conventional
Special Listing Condition Standard
Read Less
Want to know what your home might be worth? Contact us for a FREE valuation!

Our team is ready to help you sell your home for the highest possible price ASAP

Bought with KARLA MORGAN • Keller Williams Realty





