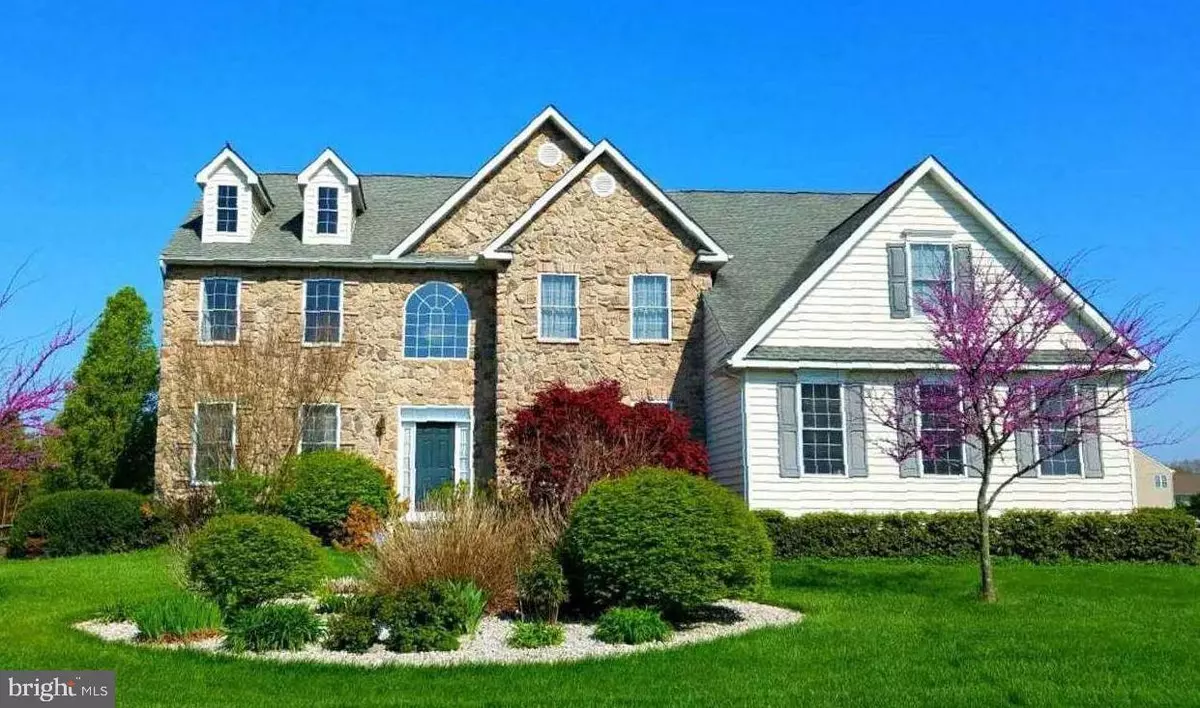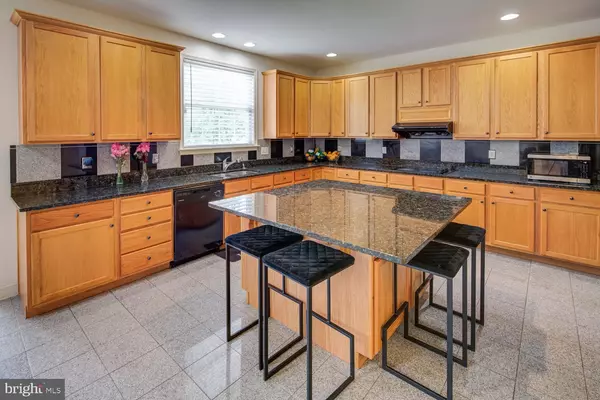$610,000
$610,000
For more information regarding the value of a property, please contact us for a free consultation.
678 HAMPTON HILL DR Camden Wyoming, DE 19934
4 Beds
6 Baths
5,947 SqFt
Key Details
Sold Price $610,000
Property Type Single Family Home
Sub Type Detached
Listing Status Sold
Purchase Type For Sale
Square Footage 5,947 sqft
Price per Sqft $102
Subdivision Hampton Hills
MLS Listing ID DEKT2028220
Sold Date 06/28/24
Style Contemporary
Bedrooms 4
Full Baths 4
Half Baths 2
HOA Fees $10/ann
HOA Y/N Y
Abv Grd Liv Area 4,103
Originating Board BRIGHT
Year Built 2006
Annual Tax Amount $2,541
Tax Year 2022
Lot Size 0.567 Acres
Acres 0.57
Lot Dimensions 125.84 x 195.35
Property Description
You won't want to miss this 4 Bedroom, 4 full and 2 half bath home with a Finished Basement providing almost 6,000 sq ft of finished living space located in the sought after community of Hampton Hills in the Caesar Rodney School District. Upon entry you will be impressed by the 2-story foyer and beautiful staircase. On the main level you will find a formal living room and a formal dining room with trey ceilings, a spacious office, 2 half baths with marble floors and walls, as well as a breath-taking family room with a 2- story ceiling that showcases the gas fireplace and beautiful windows providing an open and airy feeling . The large gourmet kitchen with upgraded Italian granite countertops, a large island, a huge pantry, a butler's pantry and tile floors are a cooks delight. The laundry room is conveniently located near the door leading to the 2-car garage. Additionally, a sunroom connects off the back of the kitchen overlooking a large fenced in yard with trees covering over half of the property line! A second staircase leads from the kitchen up to the 2nd floor where you will find a large master bedroom featuring an impressive master bathroom with tile flooring, a large vanity, deep bathtub with whirlpool jets, shower stall and a large walk-in master closet. Also, upstairs you'll find a princess suite with its own private bath along with two more 2 bedrooms and hallway bathroom with double sinks. There is even a central vacuum system with accessories to make cleaning simple. The finished basement is absolutely amazing! It features a home theater, rec room, den and 5th bedroom along with a full bathroom to go with it! A patio off of the back sunroom door leads to the spacious and peaceful backyard. Fully fenced in with wooden split rails and iron netting and also an irrigation system. Don't miss the opportunity to call this one-of-a-kind home your own!
Location
State DE
County Kent
Area Caesar Rodney (30803)
Zoning AC
Rooms
Basement Fully Finished
Interior
Interior Features Additional Stairway, Butlers Pantry, Carpet, Central Vacuum, Crown Moldings, Dining Area, Formal/Separate Dining Room, Kitchen - Island, Kitchen - Table Space, Pantry, Sprinkler System, Studio, Bathroom - Tub Shower, Upgraded Countertops, Walk-in Closet(s), Wood Floors
Hot Water Natural Gas
Heating Forced Air
Cooling Central A/C
Flooring Hardwood, Carpet, Laminated
Fireplaces Number 1
Equipment Central Vacuum, Built-In Range, Cooktop, Dishwasher, Icemaker, Oven - Wall, Refrigerator, Water Heater
Fireplace Y
Appliance Central Vacuum, Built-In Range, Cooktop, Dishwasher, Icemaker, Oven - Wall, Refrigerator, Water Heater
Heat Source Natural Gas
Laundry Main Floor
Exterior
Exterior Feature Patio(s)
Parking Features Garage - Side Entry, Garage Door Opener, Inside Access
Garage Spaces 6.0
Fence Rear, Split Rail, Wood
Utilities Available Under Ground
Water Access N
Roof Type Architectural Shingle
Accessibility None
Porch Patio(s)
Attached Garage 2
Total Parking Spaces 6
Garage Y
Building
Lot Description Front Yard, Landscaping, Rear Yard
Story 2
Foundation Concrete Perimeter
Sewer On Site Septic
Water Well
Architectural Style Contemporary
Level or Stories 2
Additional Building Above Grade, Below Grade
Structure Type 2 Story Ceilings,Dry Wall,Tray Ceilings
New Construction N
Schools
School District Caesar Rodney
Others
Senior Community No
Tax ID NM-00-10202-03-0600-000
Ownership Fee Simple
SqFt Source Assessor
Security Features Security System,Smoke Detector
Acceptable Financing Cash, Conventional, VA
Listing Terms Cash, Conventional, VA
Financing Cash,Conventional,VA
Special Listing Condition Standard
Read Less
Want to know what your home might be worth? Contact us for a FREE valuation!

Our team is ready to help you sell your home for the highest possible price ASAP

Bought with Shonda D Kelly • Keller Williams Realty




