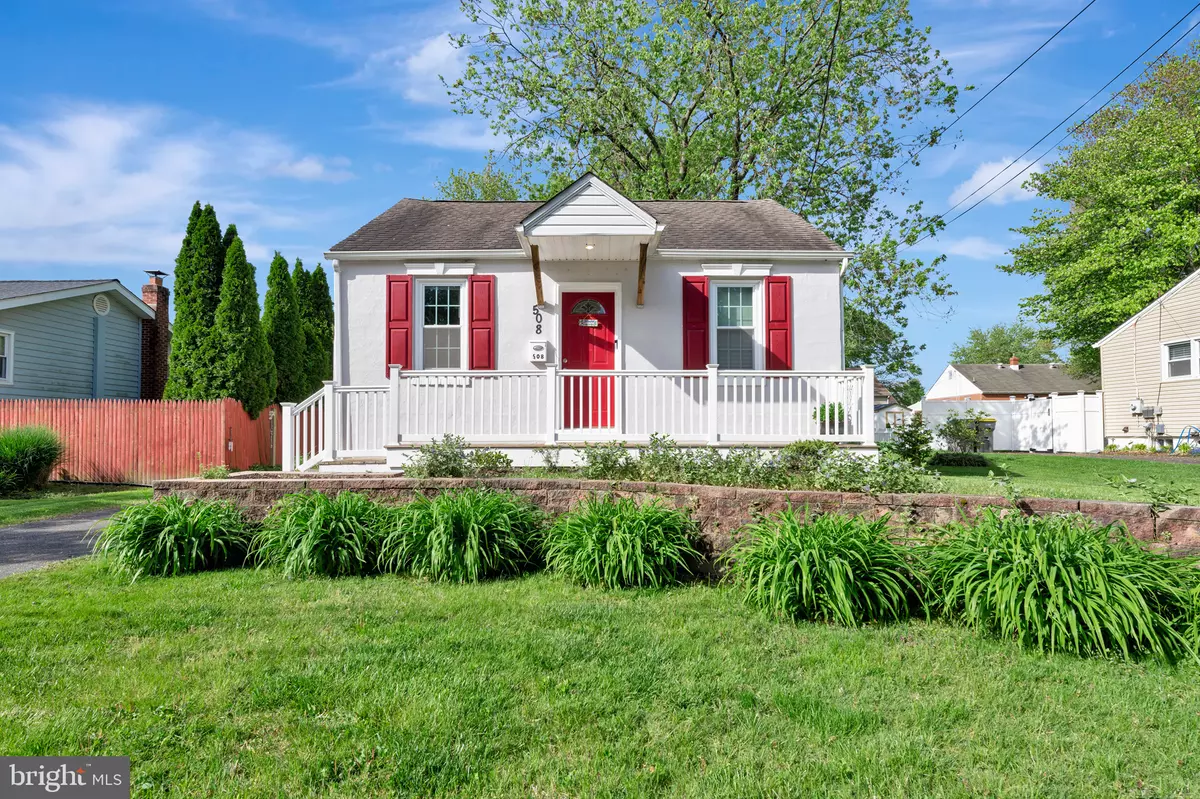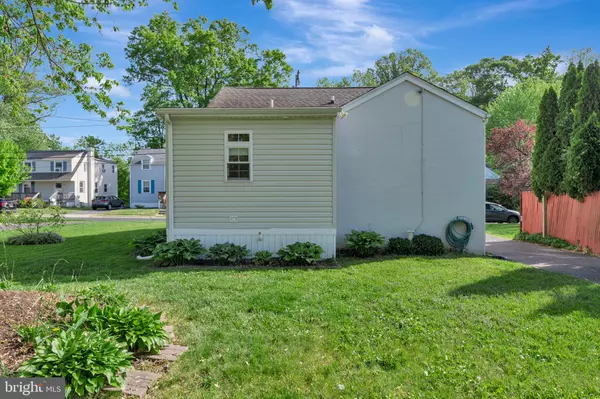$292,000
$299,900
2.6%For more information regarding the value of a property, please contact us for a free consultation.
508 PENNSYLVANIA AVE Claymont, DE 19703
2 Beds
2 Baths
1,330 SqFt
Key Details
Sold Price $292,000
Property Type Single Family Home
Sub Type Detached
Listing Status Sold
Purchase Type For Sale
Square Footage 1,330 sqft
Price per Sqft $219
Subdivision Claymont Addition
MLS Listing ID DENC2060912
Sold Date 06/28/24
Style Ranch/Rambler
Bedrooms 2
Full Baths 2
HOA Y/N N
Abv Grd Liv Area 1,150
Originating Board BRIGHT
Year Built 1930
Annual Tax Amount $1,091
Tax Year 2023
Lot Size 6,534 Sqft
Acres 0.15
Lot Dimensions 105 x 60
Property Description
Welcome to thus absolutely adorable updated Ranch home in a great location near I95, Wilmington, Philadelphia and near a train station. The expanded front porch welcomes you this quaint living space. The Living Room has hardwood flooring. The eat-in Kitchen has been completely remodeled with Granite counter tops, tiled floor and back splash, oak cabinets and all appliances are Stainless Steel including the refrigerator, range, microwave, sink and dishwasher. A new bathroom was added to the main bedroom with a tub/shower, vanity and a large double closet. There is another updated full bath with a shower stall and vanity. The basement has been mostly finished and a full drain system with a sump pump and water back-up in 2023. There was a high efficiency Lennox gas heater installed in 2018 also the electric was upgraded to 200 AMP in 2019. There is a very long driveway and a detached garage at the end.
Showings will start on Friday May 10.
Location
State DE
County New Castle
Area Brandywine (30901)
Zoning NC6.5
Rooms
Other Rooms Living Room, Bedroom 2, Kitchen, Family Room, Bedroom 1, Bathroom 1
Basement Full, Partially Finished, Sump Pump, Water Proofing System
Main Level Bedrooms 2
Interior
Hot Water Natural Gas
Cooling Central A/C
Heat Source Natural Gas
Exterior
Parking Features Garage - Front Entry
Garage Spaces 7.0
Water Access N
Accessibility None
Total Parking Spaces 7
Garage Y
Building
Lot Description Level
Story 1
Foundation Block
Sewer Public Sewer
Water Public
Architectural Style Ranch/Rambler
Level or Stories 1
Additional Building Above Grade, Below Grade
New Construction N
Schools
School District Brandywine
Others
Senior Community No
Tax ID 06-083.00-297
Ownership Fee Simple
SqFt Source Estimated
Special Listing Condition Standard
Read Less
Want to know what your home might be worth? Contact us for a FREE valuation!

Our team is ready to help you sell your home for the highest possible price ASAP

Bought with Iris K Sordelet • Real Broker, LLC





