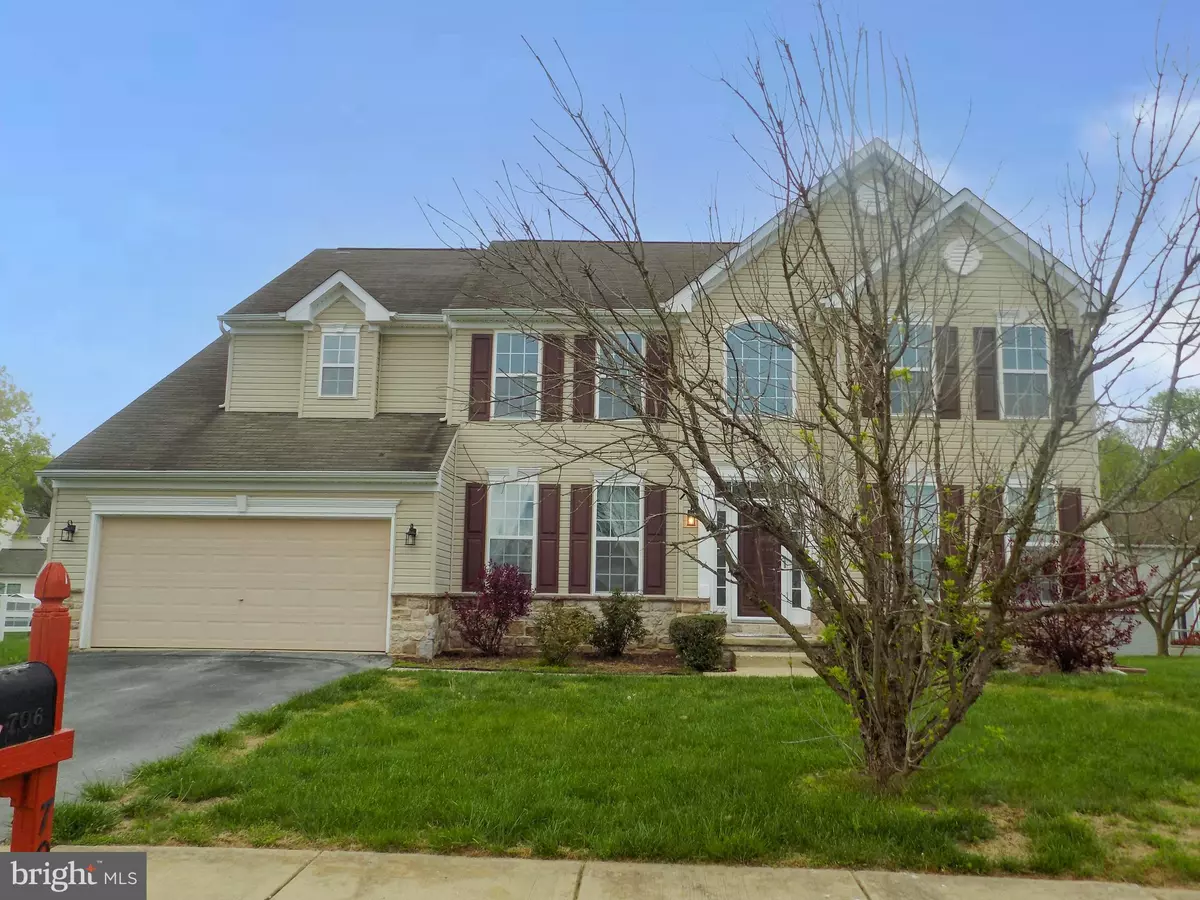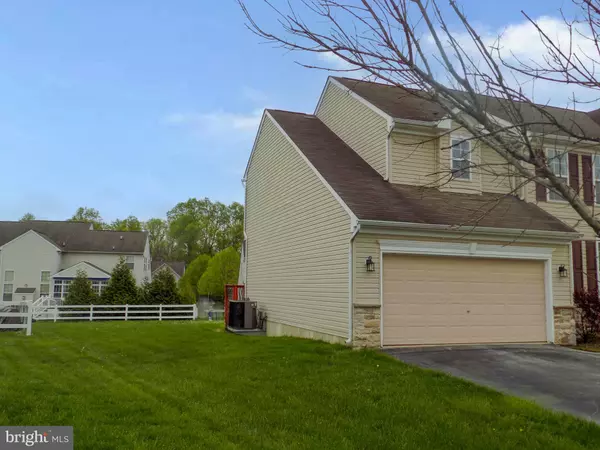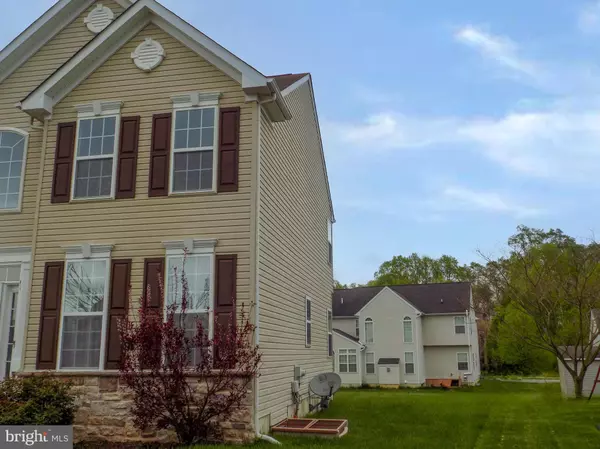$450,000
$449,950
For more information regarding the value of a property, please contact us for a free consultation.
706 TRACY CIR Townsend, DE 19734
4 Beds
4 Baths
3,300 SqFt
Key Details
Sold Price $450,000
Property Type Single Family Home
Sub Type Detached
Listing Status Sold
Purchase Type For Sale
Square Footage 3,300 sqft
Price per Sqft $136
Subdivision Townsend Village
MLS Listing ID DENC2060266
Sold Date 07/01/24
Style Colonial
Bedrooms 4
Full Baths 2
Half Baths 2
HOA Fees $16/ann
HOA Y/N Y
Abv Grd Liv Area 3,300
Originating Board BRIGHT
Year Built 2007
Annual Tax Amount $3,893
Tax Year 2022
Lot Size 0.290 Acres
Acres 0.29
Lot Dimensions 0.00 x 0.00
Property Description
This is a fantastic opportunity to own a 4 bedroom 2 full bath 2 half bath home complete with formal living AND dining room, 1st floor office (possible bedroom), large kitchen with island, hardwood floors, deck, gas heat, 2 car garage, and one of the largest lots in the community. Lower level is finished. Priced well below market for quick sale. This one won't last long at this price. Some photos have been virtually staged.
This is now a multiple offer situation. All offers will be reviewed by the seller on May 03, 2024 @ 12:00 e.s.t. Please make sure you have submitted your highest and best by this time.
If the property is active in MLS, it is available. Thanks for your cooperation.
***Agents see agent to agent instructions for showings.
Location
State DE
County New Castle
Area South Of The Canal (30907)
Zoning 25R1A
Rooms
Basement Full
Interior
Interior Features Additional Stairway, Carpet, Ceiling Fan(s), Chair Railings, Crown Moldings, Dining Area, Family Room Off Kitchen, Formal/Separate Dining Room, Kitchen - Eat-In, Pantry, Skylight(s), Soaking Tub
Hot Water Natural Gas
Heating Forced Air
Cooling Central A/C
Fireplaces Number 1
Fireplaces Type Fireplace - Glass Doors, Gas/Propane
Equipment Built-In Microwave, Cooktop, Cooktop - Down Draft, Dishwasher, Oven - Wall, Exhaust Fan, Water Heater
Fireplace Y
Appliance Built-In Microwave, Cooktop, Cooktop - Down Draft, Dishwasher, Oven - Wall, Exhaust Fan, Water Heater
Heat Source Natural Gas
Laundry Main Floor
Exterior
Parking Features Garage - Front Entry, Garage Door Opener
Garage Spaces 2.0
Water Access N
Roof Type Asbestos Shingle
Accessibility None
Attached Garage 2
Total Parking Spaces 2
Garage Y
Building
Story 2
Foundation Block, Concrete Perimeter
Sewer Public Sewer
Water Public
Architectural Style Colonial
Level or Stories 2
Additional Building Above Grade, Below Grade
New Construction N
Schools
School District Appoquinimink
Others
Senior Community No
Tax ID 25-001.00-140
Ownership Fee Simple
SqFt Source Assessor
Special Listing Condition REO (Real Estate Owned)
Read Less
Want to know what your home might be worth? Contact us for a FREE valuation!

Our team is ready to help you sell your home for the highest possible price ASAP

Bought with Kevin Burkhardt • RE/MAX 1st Choice - Middletown





