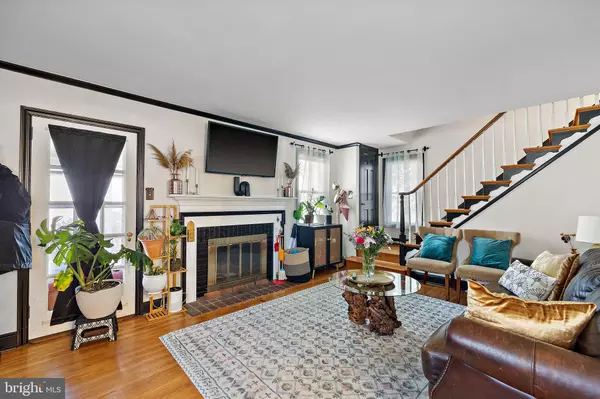$353,000
$315,000
12.1%For more information regarding the value of a property, please contact us for a free consultation.
823 WOODSDALE RD Wilmington, DE 19809
4 Beds
2 Baths
1,525 SqFt
Key Details
Sold Price $353,000
Property Type Single Family Home
Sub Type Detached
Listing Status Sold
Purchase Type For Sale
Square Footage 1,525 sqft
Price per Sqft $231
Subdivision Bellevue Manor Add
MLS Listing ID DENC2062190
Sold Date 07/03/24
Style Colonial
Bedrooms 4
Full Baths 1
Half Baths 1
HOA Y/N N
Abv Grd Liv Area 1,525
Originating Board BRIGHT
Year Built 1940
Annual Tax Amount $2,420
Tax Year 2022
Lot Size 7,405 Sqft
Acres 0.17
Lot Dimensions 60.00 x 125.00
Property Description
Welcome to 823 Woodsdale Dr, a charming 4-bedroom, 1.5-bathroom home with a tremendous yard, updated kitchen and baths, and a large basement offering endless possibilities for families. This inviting property offers a perfect blend of comfort, style, and versatility, making it an ideal place to call home for those beginning their journey as a family or looking to upgrade. As you step inside, you are greeted by a bright and spacious living area, perfect for creating lasting memories with your loved ones. The updated kitchen is a chef's dream, featuring modern appliances, ample counter space, and stylish cabinetry. Adjacent to the kitchen, the dining area offers a lovely space for enjoying meals surrounded by loved ones. The four well-appointed bedrooms provide ample space for the whole family, with the potential to convert one into a nursery or playroom for the little ones. The updated bathrooms exude a sense of modern luxury, providing a comfortable and suitable space for the entire family. One of the highlights of this property is the expansive yard, offering an abundance of space for children to play and explore, along with the potential for gardening and outdoor activities. Whether you're hosting a barbecue or enjoying a quiet evening under the stars, the yard is a true oasis. The large basement offers the potential for creating personalized spaces such as a play area, home office, or additional living space, catering to the evolving needs of whoever the lucky buyer may be. Conveniently located in a desirable neighborhood, 823 Woodsdale Dr offers easy access to local amenities, schools, and parks, ensuring a lifestyle of convenience and comfort. Living at this home, the possibilities for local dining are endless. Mazzellas Italian Restaurant, El Tapatio, and Rita's Italian Ice are just a few examples of establishments this area offers. Don't miss the opportunity to make this beautiful home your own. Schedule a showing today and envision the possibilities of life at 823 Woodsdale Dr!
Location
State DE
County New Castle
Area Brandywine (30901)
Zoning NC6.5
Rooms
Basement Full
Interior
Interior Features Attic, Recessed Lighting
Hot Water Other
Heating Forced Air
Cooling Central A/C
Flooring Hardwood, Tile/Brick
Fireplaces Number 1
Fireplaces Type Wood
Equipment Built-In Microwave, Dishwasher, Disposal, Dryer, Washer, Water Heater, Stove, Refrigerator, Oven/Range - Electric
Furnishings No
Fireplace Y
Window Features Double Hung,Double Pane
Appliance Built-In Microwave, Dishwasher, Disposal, Dryer, Washer, Water Heater, Stove, Refrigerator, Oven/Range - Electric
Heat Source Natural Gas
Laundry Has Laundry
Exterior
Exterior Feature Porch(es), Screened
Parking Features Garage - Front Entry
Garage Spaces 3.0
Fence Wood
Water Access N
Roof Type Shingle
Accessibility 2+ Access Exits
Porch Porch(es), Screened
Attached Garage 1
Total Parking Spaces 3
Garage Y
Building
Story 2
Foundation Block
Sewer Public Sewer
Water Public
Architectural Style Colonial
Level or Stories 2
Additional Building Above Grade, Below Grade
Structure Type Dry Wall
New Construction N
Schools
School District Brandywine
Others
Senior Community No
Tax ID 06-133.00-100
Ownership Fee Simple
SqFt Source Assessor
Acceptable Financing Negotiable
Horse Property N
Listing Terms Negotiable
Financing Negotiable
Special Listing Condition Standard
Read Less
Want to know what your home might be worth? Contact us for a FREE valuation!

Our team is ready to help you sell your home for the highest possible price ASAP

Bought with Karla G Saffos • Long & Foster Real Estate, Inc.





