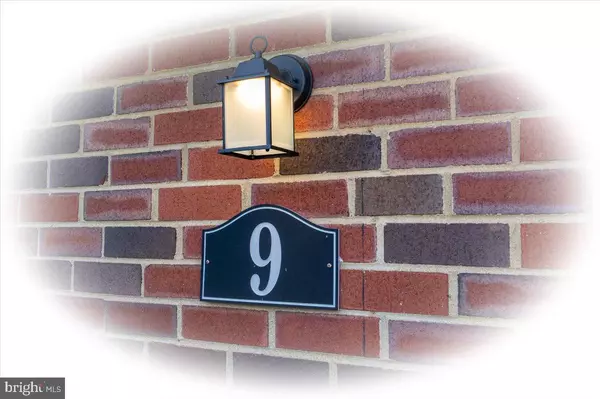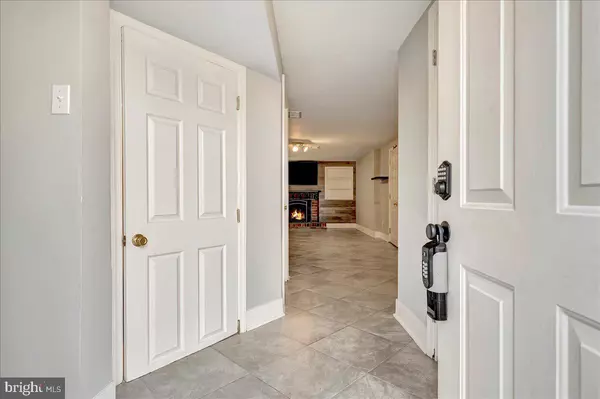$380,000
$375,000
1.3%For more information regarding the value of a property, please contact us for a free consultation.
9 PINEDALE RD Newark, DE 19711
3 Beds
3 Baths
1,775 SqFt
Key Details
Sold Price $380,000
Property Type Single Family Home
Sub Type Detached
Listing Status Sold
Purchase Type For Sale
Square Footage 1,775 sqft
Price per Sqft $214
Subdivision Windy Hills
MLS Listing ID DENC2061746
Sold Date 07/11/24
Style Split Level
Bedrooms 3
Full Baths 2
Half Baths 1
HOA Y/N N
Abv Grd Liv Area 1,083
Originating Board BRIGHT
Year Built 1963
Annual Tax Amount $2,525
Tax Year 2022
Lot Size 6,970 Sqft
Acres 0.16
Lot Dimensions 70.00 x 100.00
Property Description
Don't miss this exceptional opportunity to own a move-in ready home in a sought-after location! Just outside the Newark city limits, but within the Newark Charter School 5-mi radius, this property features comfortable, yet modern living space.
As you enter the home on the main level you will find stairs to your left which lead to the living room, dining room and kitchen. The updated kitchen features new countertops, stainless steel appliances and more than ample cabinet space. Adjacent to the kitchen, down 3 steps (back down to the main entry level), is a welcoming family room with a cozy fireplace. There is also a bonus room that lends itself to many uses, as well as the laundry room with utility sink, and a conveniently located powder room.
On the upper level you will find the primary bedroom with it's own updated bath, as well as two other spacious bedrooms that share the updated hall bath.
Throughout most of the home, you'll find classic hardwood flooring that adds warmth to each room.
The poured concrete basement , w/french drain and sump pump, is where you'll find the new gas water heater ('23) and gas heater, as well as excellent storage space. The recently sealed driveway fits up to four vehicles (depending on size). Note: Professional photos and floor plans to follow.
Location
State DE
County New Castle
Area Newark/Glasgow (30905)
Zoning NC6.5
Rooms
Other Rooms Living Room, Dining Room, Primary Bedroom, Bedroom 2, Bedroom 3, Kitchen, Family Room, Basement, Laundry, Bonus Room
Basement Partial, Poured Concrete, Sump Pump
Interior
Interior Features Attic
Hot Water Natural Gas
Heating Forced Air
Cooling Central A/C
Flooring Carpet, Hardwood, Tile/Brick
Fireplaces Number 1
Equipment Dishwasher, Oven/Range - Gas, Washer, Dryer, Stainless Steel Appliances
Fireplace Y
Appliance Dishwasher, Oven/Range - Gas, Washer, Dryer, Stainless Steel Appliances
Heat Source Natural Gas
Laundry Main Floor
Exterior
Garage Spaces 4.0
Water Access N
Roof Type Architectural Shingle
Accessibility None
Total Parking Spaces 4
Garage N
Building
Story 3
Foundation Concrete Perimeter
Sewer Public Sewer
Water Public
Architectural Style Split Level
Level or Stories 3
Additional Building Above Grade, Below Grade
Structure Type Dry Wall
New Construction N
Schools
School District Christina
Others
Senior Community No
Tax ID 09-016.30-068
Ownership Fee Simple
SqFt Source Assessor
Special Listing Condition Standard
Read Less
Want to know what your home might be worth? Contact us for a FREE valuation!

Our team is ready to help you sell your home for the highest possible price ASAP

Bought with Eric M Buck • Long & Foster Real Estate, Inc.





