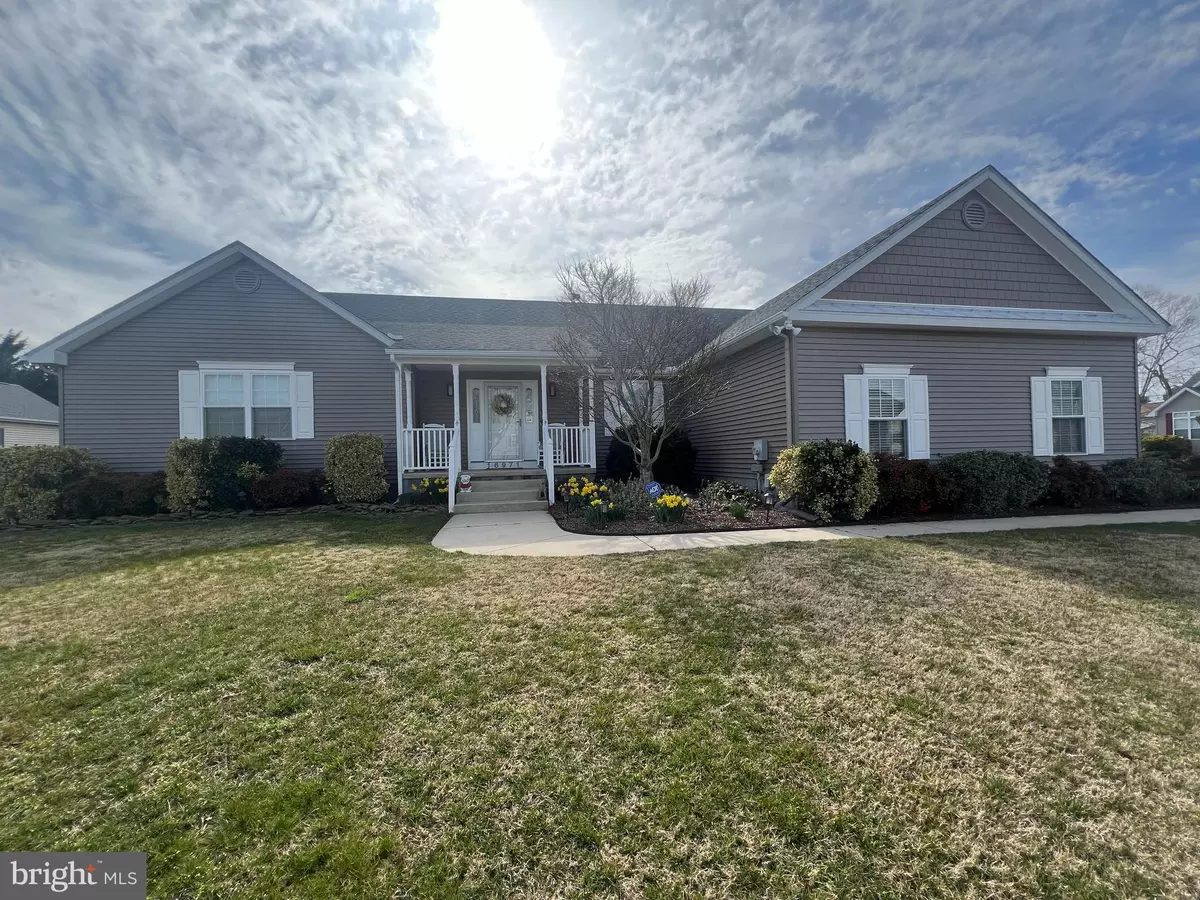$525,000
$539,800
2.7%For more information regarding the value of a property, please contact us for a free consultation.
16971 BRISTOL RD Lewes, DE 19958
3 Beds
2 Baths
3,236 SqFt
Key Details
Sold Price $525,000
Property Type Single Family Home
Sub Type Detached
Listing Status Sold
Purchase Type For Sale
Square Footage 3,236 sqft
Price per Sqft $162
Subdivision Mill Pond Acres (1)
MLS Listing ID DESU2064274
Sold Date 07/09/24
Style Coastal,Contemporary,Ranch/Rambler,Split Foyer
Bedrooms 3
Full Baths 2
HOA Y/N N
Abv Grd Liv Area 2,276
Originating Board BRIGHT
Year Built 2005
Annual Tax Amount $1,428
Tax Year 2023
Lot Size 0.340 Acres
Acres 0.34
Lot Dimensions 120.00 x 125.00
Property Description
This is your forever home, move in and let the beautiful memories begin!!!
Located in a well sought after waterfront community only minutes to virtually everything Lewes and surrounding areas have to offer. This well-kept home offers one story living with spilt bedrooms, open spacious sundrenched floor plan, bonus is a finished basement ready for guest, teenagers or huge game/family room. Upon entering the house, the open bright sunny living room with fireplace and inviting bright sunroom, provide you with a beautiful view of the large spacious rear deck that offers multiple seating and entertaining areas. The entire rear yard is fenced for safety for your precious ones, and your fur babies. The rear yard presents with a large shed for all your beach toys, and or workshop, and tons of storage. Also, bonus is a "she shed" or playhouse for the little ones, an extra fenced in area for a garden or pets. This home offers a parking pad on the left of the house for your beach toys or your RV.
Don't miss previewing this home, it won't last !! Location, beautifully kept home, water access with a great price and NO HOA fees makes this a great investment!!
Preview now and thank yourself later, again let the beautiful memories begin!
Location
State DE
County Sussex
Area Lewes Rehoboth Hundred (31009)
Zoning AR-1
Rooms
Basement Heated, Space For Rooms, Sump Pump, Windows, Fully Finished
Main Level Bedrooms 3
Interior
Interior Features Attic, Breakfast Area, Ceiling Fan(s), Combination Kitchen/Dining, Floor Plan - Open, Kitchen - Island, Pantry, Skylight(s), Soaking Tub, Walk-in Closet(s), Window Treatments, Wood Floors
Hot Water Electric, Tankless
Heating Forced Air
Cooling Central A/C
Fireplaces Number 1
Fireplaces Type Electric
Equipment Built-In Microwave, Dishwasher, Disposal, Extra Refrigerator/Freezer, Freezer, Microwave, Oven/Range - Gas, Refrigerator, Water Heater - Tankless, Dryer - Front Loading, Washer - Front Loading
Fireplace Y
Window Features Sliding
Appliance Built-In Microwave, Dishwasher, Disposal, Extra Refrigerator/Freezer, Freezer, Microwave, Oven/Range - Gas, Refrigerator, Water Heater - Tankless, Dryer - Front Loading, Washer - Front Loading
Heat Source Electric, Propane - Leased
Exterior
Parking Features Garage - Side Entry, Inside Access, Oversized
Garage Spaces 2.0
Utilities Available Electric Available, Propane, Water Available, Cable TV Available
Water Access N
Accessibility None
Attached Garage 2
Total Parking Spaces 2
Garage Y
Building
Lot Description Cleared, Corner, Front Yard, Landscaping, Rear Yard, SideYard(s)
Story 1
Foundation Block
Sewer Private Sewer
Water Public
Architectural Style Coastal, Contemporary, Ranch/Rambler, Split Foyer
Level or Stories 1
Additional Building Above Grade, Below Grade
New Construction N
Schools
School District Cape Henlopen
Others
Pets Allowed Y
Senior Community No
Tax ID 334-01.00-198.00
Ownership Fee Simple
SqFt Source Estimated
Special Listing Condition Standard
Pets Allowed No Pet Restrictions
Read Less
Want to know what your home might be worth? Contact us for a FREE valuation!

Our team is ready to help you sell your home for the highest possible price ASAP

Bought with John E Luca • BHHS Fox & Roach - Hockessin





