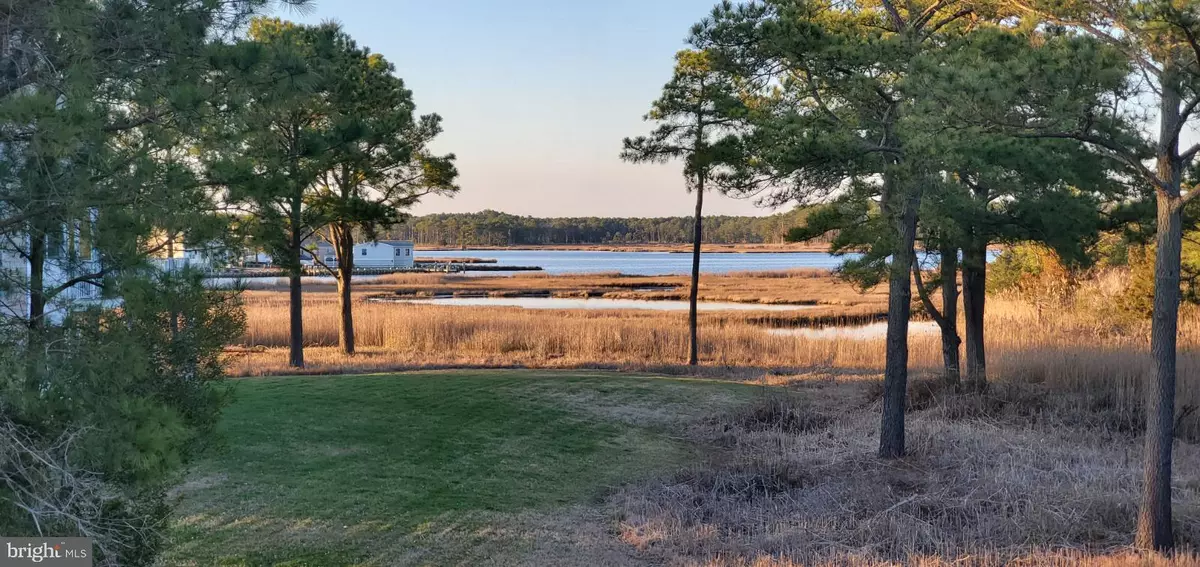$635,000
$639,900
0.8%For more information regarding the value of a property, please contact us for a free consultation.
37163 GULL WATCH WAY #1324 Selbyville, DE 19975
3 Beds
4 Baths
2,800 SqFt
Key Details
Sold Price $635,000
Property Type Townhouse
Sub Type End of Row/Townhouse
Listing Status Sold
Purchase Type For Sale
Square Footage 2,800 sqft
Price per Sqft $226
Subdivision Bayville Shores
MLS Listing ID DESU2060340
Sold Date 07/16/24
Style Coastal,Contemporary
Bedrooms 3
Full Baths 3
Half Baths 1
HOA Fees $538/qua
HOA Y/N Y
Abv Grd Liv Area 2,800
Originating Board BRIGHT
Year Built 2005
Annual Tax Amount $1,390
Tax Year 2023
Lot Size 46.370 Acres
Acres 46.37
Lot Dimensions 0.00 x 0.00
Property Description
Serene Waterfront Living. Welcome to your tranquil oasis! This spacious 3-bedroom, 3.5-bath end unit townhouse with garage offers a harmonious blend of comfort, convenience, and natural beauty. Step inside to discover the delightful features: The main living level has rich hardwood flooring with a natural grain that adds elegance to your home. Your kitchen is adorned with white cabinets, tile floors, granite countertops, a large breakfast bar, stainless steel appliances, and a skylight that features natural lighting. The dining area hosts family dinners with candlelight chandelier. There is an upgraded power room with granite countertop. The living area is anchored by the cozy gas fireplace, ideal for sipping cocoa and enjoying the flickering flames. From the living area, you will be drawn into the sunroom featuring walls of windows overlooking the deck and the mesmerizing water views. Gaze over the peaceful protected wetlands as nature's beauty and wildlife unfolds before your eyes. Step onto a large, wraparound deck perfect for entertaining guests, dining alfresco, relaxing with a beverage, and watching the boats and clouds drift by. The upper level has a spacious primary suite with a wall of picturesque windows overlooking Dirickson Creek. The adjoining bath has a walk-in shower and jacuzzi soaking tub. Just down the hall, enjoy another large bedroom and private bath. The lower level has a laundry area with a full-size washer and dryer. Across from the laundry is a large bathroom that can be accessed from the hallway or another large bedroom with a walk-in closet. Attached is a relaxing sunroom with wall-to-ceiling windows, which has splendid water views. The sunroom opens to a covered patio with waterproof ceiling and outdoor ceiling fan. The patio overlooks a large lush green lawn with more water views. This townhouse features 9-foot ceilings and recess lighting to provide for a bright, airy, relaxing atmosphere with water views from every window. There's a large rear and side yard where the family can enjoy fun and games. Indulge in resort-style amenities including a pool, fitness center, tennis/pickleball, basketball, fishing/crabbing pier, playground, sand volleyball, and even a boat/kayak ramp for water enthusiasts. This beauty is a short drive to sandy beaches, restaurants, grocery stores, and tax-free shopping. Escape the hustle and bustle in your new beach retreat. Don't miss this exceptional opportunity to call this waterfront townhouse your home. Schedule a viewing today and experience waterfront living at its finest.
Location
State DE
County Sussex
Area Baltimore Hundred (31001)
Zoning HR-1
Rooms
Main Level Bedrooms 3
Interior
Interior Features Carpet, Ceiling Fan(s), Combination Dining/Living, Combination Kitchen/Dining, Combination Kitchen/Living, Entry Level Bedroom, Family Room Off Kitchen, Kitchen - Gourmet, Kitchen - Island, Primary Bath(s), Primary Bedroom - Bay Front, Recessed Lighting, Skylight(s), Soaking Tub, Tub Shower, Upgraded Countertops, Walk-in Closet(s), Window Treatments
Hot Water Electric
Heating Heat Pump(s)
Cooling Ceiling Fan(s), Central A/C, Heat Pump(s)
Flooring Ceramic Tile, Carpet, Engineered Wood
Fireplaces Number 1
Equipment Built-In Microwave, Dishwasher, Disposal, Dryer, Oven/Range - Electric, Stainless Steel Appliances, Washer, Water Heater
Furnishings No
Fireplace Y
Appliance Built-In Microwave, Dishwasher, Disposal, Dryer, Oven/Range - Electric, Stainless Steel Appliances, Washer, Water Heater
Heat Source Electric
Exterior
Exterior Feature Patio(s), Deck(s)
Parking Features Garage - Front Entry
Garage Spaces 8.0
Utilities Available Cable TV Available, Propane - Community
Amenities Available Basketball Courts, Boat Ramp, Common Grounds, Exercise Room, Jog/Walk Path, Pool - Outdoor, Tennis Courts, Tot Lots/Playground, Volleyball Courts
Water Access N
View Bay, Creek/Stream, Scenic Vista, Trees/Woods
Accessibility None
Porch Patio(s), Deck(s)
Attached Garage 1
Total Parking Spaces 8
Garage Y
Building
Story 3
Foundation Concrete Perimeter
Sewer Public Sewer
Water Public
Architectural Style Coastal, Contemporary
Level or Stories 3
Additional Building Above Grade, Below Grade
New Construction N
Schools
School District Indian River
Others
HOA Fee Include Common Area Maintenance,Ext Bldg Maint,Lawn Maintenance,Management,Insurance,Reserve Funds,Pool(s),Snow Removal,Trash,Water
Senior Community No
Tax ID 533-13.00-2.00-1324
Ownership Fee Simple
SqFt Source Assessor
Acceptable Financing Cash, Conventional
Listing Terms Cash, Conventional
Financing Cash,Conventional
Special Listing Condition Standard
Read Less
Want to know what your home might be worth? Contact us for a FREE valuation!

Our team is ready to help you sell your home for the highest possible price ASAP

Bought with Joanie Hynes • EXP Realty, LLC





