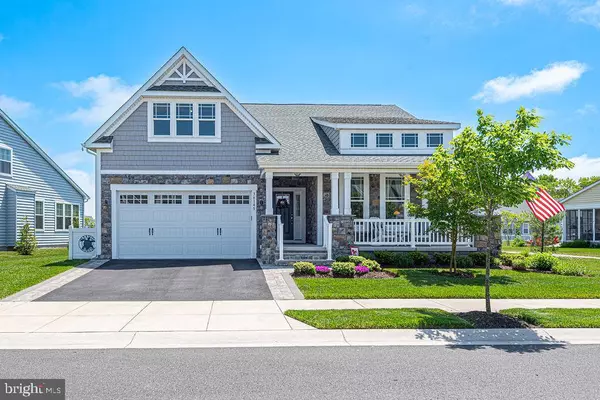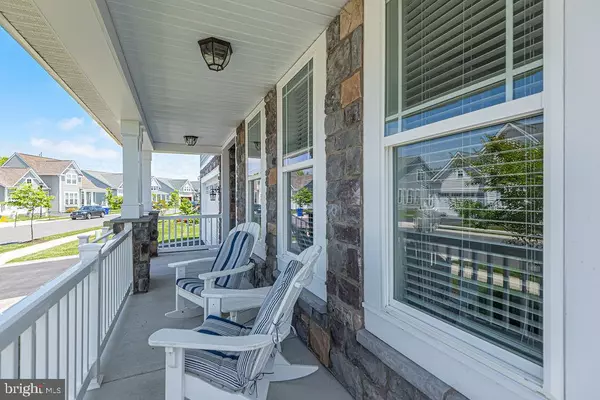$612,000
$625,000
2.1%For more information regarding the value of a property, please contact us for a free consultation.
36145 HUNTINGTON ST Millville, DE 19967
4 Beds
4 Baths
2,966 SqFt
Key Details
Sold Price $612,000
Property Type Single Family Home
Sub Type Detached
Listing Status Sold
Purchase Type For Sale
Square Footage 2,966 sqft
Price per Sqft $206
Subdivision Millville By The Sea
MLS Listing ID DESU2063040
Sold Date 07/12/24
Style Coastal
Bedrooms 4
Full Baths 3
Half Baths 1
HOA Fees $272/mo
HOA Y/N Y
Abv Grd Liv Area 2,966
Originating Board BRIGHT
Year Built 2018
Annual Tax Amount $1,757
Tax Year 2023
Lot Size 7,405 Sqft
Acres 0.17
Lot Dimensions 46.00 x 106.00
Property Description
Highly Desirable/Rarely Available at Millville By the Sea!
This Award winning Sea Isle Model overlooks a stunning pond view. Enjoy tranquil front and rear covered porches. This true 4 Bedroom, 3.5 Bath house has it all (even possible 5th BR).
You could be in this move-in Coastal home before the 4th of July, taking advantage of your own private firepit and grill as well as all the amenities that MBTS offers! Multiple community pools, fitness centers, clubhouse and even a Seasonal Beach Shuttle that will get you right to the beach, boardwalk and Bethany Beach restaurants. The house plan is open concept, a large great room featuring a toasty Fireplace, generously sized Bedrooms, First Floor Owner's Suite, Upper Loft with 4th (possible 5th) Bedrooms and additional full bath. This house must be seen to be appreciated! A perfect oasis for family and friends
Location
State DE
County Sussex
Area Baltimore Hundred (31001)
Zoning TN
Rooms
Main Level Bedrooms 3
Interior
Interior Features Ceiling Fan(s), Chair Railings, Crown Moldings, Dining Area, Entry Level Bedroom, Family Room Off Kitchen, Floor Plan - Open, Formal/Separate Dining Room, Kitchen - Eat-In, Kitchen - Gourmet, Pantry, Primary Bath(s), Recessed Lighting, Stall Shower, Upgraded Countertops, Tub Shower, Walk-in Closet(s)
Hot Water Propane
Heating Energy Star Heating System
Cooling Central A/C
Fireplaces Number 1
Fireplaces Type Gas/Propane
Equipment Built-In Microwave, Built-In Range, Cooktop, Dishwasher, Disposal, Dryer - Electric, Dryer - Front Loading, Energy Efficient Appliances, ENERGY STAR Clothes Washer, ENERGY STAR Dishwasher, ENERGY STAR Refrigerator, Exhaust Fan, Humidifier, Icemaker, Microwave, Oven - Wall, Refrigerator, Stainless Steel Appliances, Stove, Washer - Front Loading, Water Heater - High-Efficiency
Fireplace Y
Appliance Built-In Microwave, Built-In Range, Cooktop, Dishwasher, Disposal, Dryer - Electric, Dryer - Front Loading, Energy Efficient Appliances, ENERGY STAR Clothes Washer, ENERGY STAR Dishwasher, ENERGY STAR Refrigerator, Exhaust Fan, Humidifier, Icemaker, Microwave, Oven - Wall, Refrigerator, Stainless Steel Appliances, Stove, Washer - Front Loading, Water Heater - High-Efficiency
Heat Source Propane - Metered
Laundry Main Floor
Exterior
Parking Features Garage - Front Entry, Garage Door Opener
Garage Spaces 4.0
Water Access N
Accessibility None
Attached Garage 2
Total Parking Spaces 4
Garage Y
Building
Story 2
Foundation Crawl Space
Sewer Public Sewer
Water Public
Architectural Style Coastal
Level or Stories 2
Additional Building Above Grade, Below Grade
New Construction N
Schools
School District Indian River
Others
HOA Fee Include Health Club,Lawn Care Front,Lawn Care Rear,Lawn Maintenance,Management,Pool(s),Recreation Facility,Road Maintenance,Snow Removal,Trash
Senior Community No
Tax ID 134-15.00-228.00
Ownership Fee Simple
SqFt Source Assessor
Special Listing Condition Standard
Read Less
Want to know what your home might be worth? Contact us for a FREE valuation!

Our team is ready to help you sell your home for the highest possible price ASAP

Bought with Victor A Koveleski • Long & Foster Real Estate, Inc.





