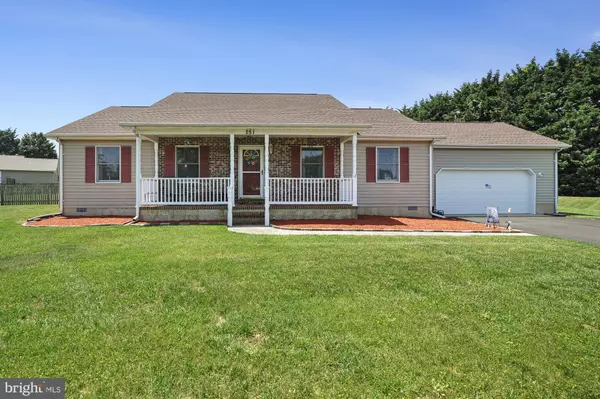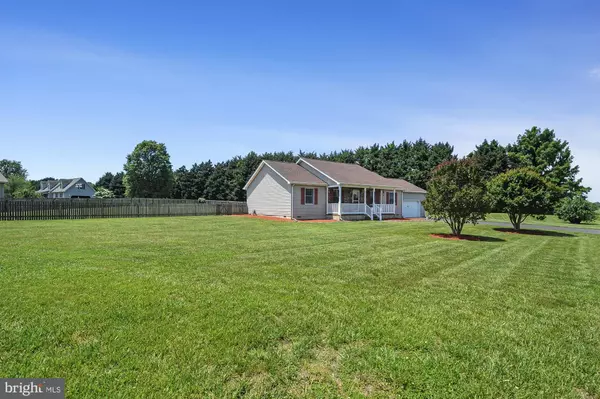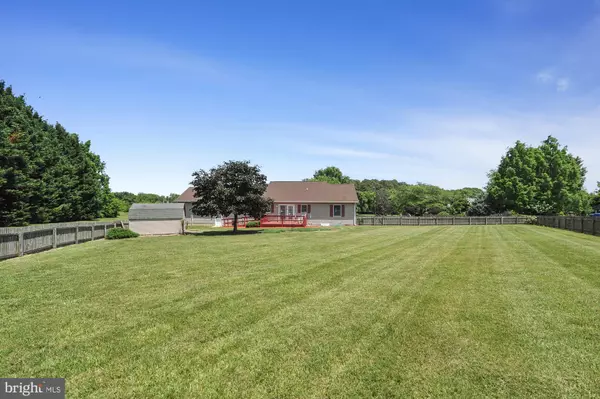$335,000
$349,900
4.3%For more information regarding the value of a property, please contact us for a free consultation.
251 MISTY RIDGE DR Magnolia, DE 19962
3 Beds
2 Baths
1,440 SqFt
Key Details
Sold Price $335,000
Property Type Single Family Home
Sub Type Detached
Listing Status Sold
Purchase Type For Sale
Square Footage 1,440 sqft
Price per Sqft $232
Subdivision Misty Pines
MLS Listing ID DEKT2028474
Sold Date 07/15/24
Style Ranch/Rambler
Bedrooms 3
Full Baths 2
HOA Fees $8/ann
HOA Y/N Y
Abv Grd Liv Area 1,440
Originating Board BRIGHT
Year Built 1998
Annual Tax Amount $1,215
Tax Year 2022
Lot Size 0.891 Acres
Acres 0.89
Lot Dimensions 85.56 x 120.00
Property Description
Sits on a quiet cul-de-sac with a large fenced in rear yard and shed. Country style kitchen open to the dining area which features a sliding glass door leading to rear deck. Within the last 5 years the kitchen appliances were replaced, new hot water heater, new heater, and new roof were installed. Distribution box to the septic system was replaced 5-2024. The home features gutter guards. Very well cared for home.
Location
State DE
County Kent
Area Capital (30802)
Zoning AC
Rooms
Main Level Bedrooms 3
Interior
Interior Features Attic, Carpet, Ceiling Fan(s), Combination Kitchen/Dining
Hot Water Propane
Heating Forced Air
Cooling Central A/C
Equipment Built-In Microwave, Dishwasher, Dryer - Electric, Oven/Range - Electric, Refrigerator, Washer
Fireplace N
Appliance Built-In Microwave, Dishwasher, Dryer - Electric, Oven/Range - Electric, Refrigerator, Washer
Heat Source Propane - Metered
Exterior
Parking Features Garage - Front Entry, Garage Door Opener, Inside Access
Garage Spaces 8.0
Water Access N
Roof Type Architectural Shingle
Accessibility None
Attached Garage 2
Total Parking Spaces 8
Garage Y
Building
Story 1
Foundation Crawl Space
Sewer Gravity Sept Fld
Water Public
Architectural Style Ranch/Rambler
Level or Stories 1
Additional Building Above Grade, Below Grade
New Construction N
Schools
School District Caesar Rodney
Others
Pets Allowed Y
Senior Community No
Tax ID SM-00-11303-01-2700-000
Ownership Fee Simple
SqFt Source Assessor
Acceptable Financing Cash, Conventional, FHA, VA
Horse Property N
Listing Terms Cash, Conventional, FHA, VA
Financing Cash,Conventional,FHA,VA
Special Listing Condition Standard
Pets Allowed No Pet Restrictions
Read Less
Want to know what your home might be worth? Contact us for a FREE valuation!

Our team is ready to help you sell your home for the highest possible price ASAP

Bought with Doreen E Irwin • Keller Williams Realty Central-Delaware





