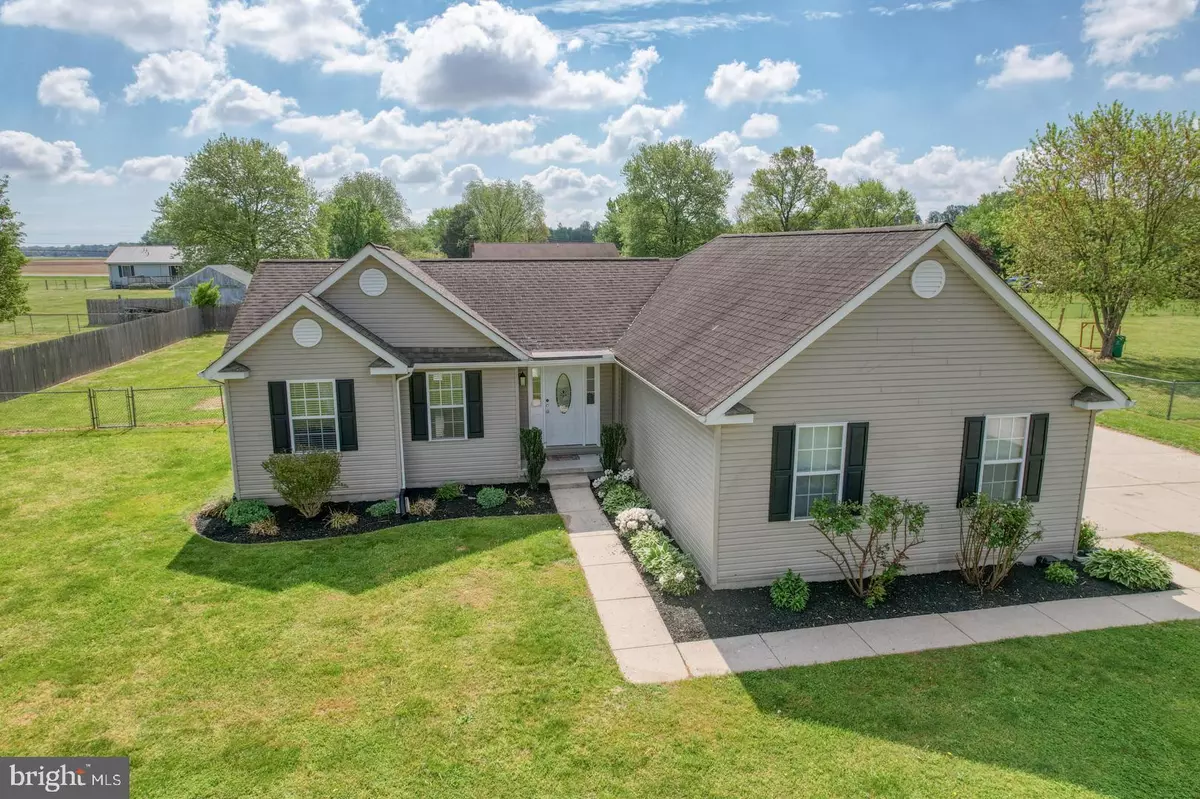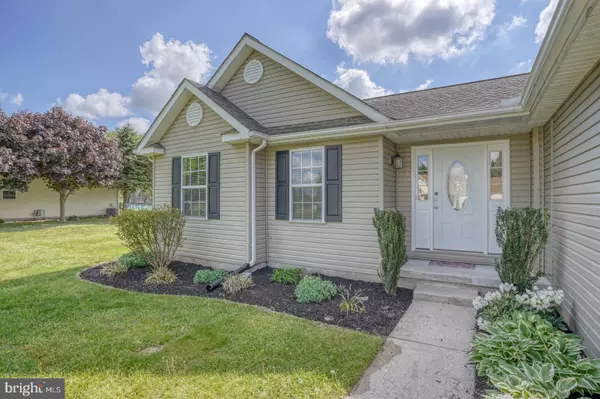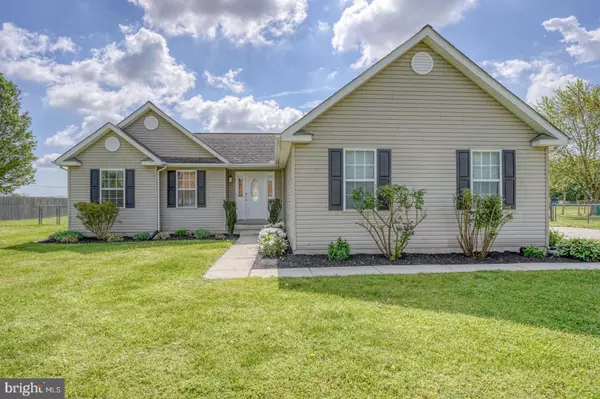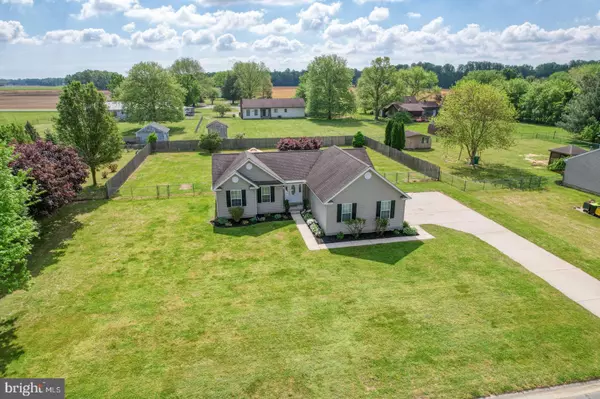$340,000
$340,000
For more information regarding the value of a property, please contact us for a free consultation.
221 KINDLING DR Felton, DE 19943
3 Beds
2 Baths
1,204 SqFt
Key Details
Sold Price $340,000
Property Type Single Family Home
Sub Type Detached
Listing Status Sold
Purchase Type For Sale
Square Footage 1,204 sqft
Price per Sqft $282
Subdivision Chimney Hill
MLS Listing ID DEKT2027566
Sold Date 07/19/24
Style Ranch/Rambler
Bedrooms 3
Full Baths 2
HOA Fees $12/ann
HOA Y/N Y
Abv Grd Liv Area 1,204
Originating Board BRIGHT
Year Built 1999
Annual Tax Amount $875
Tax Year 2022
Lot Size 0.500 Acres
Acres 0.5
Lot Dimensions 124.50 x 175.00
Property Description
If one story living is what you're searching for, look no further! This well maintained 3 bedroom, 2 bath ranch home with 2-car oversized garage, is situated on a large, ½ acre lot in the popular community of Chimney Hill in Felton, DE. Beautiful hardwood floors stretch throughout the home, with the exception of the carpeted bedrooms. The kitchen boasts gorgeous granite counter tops, with flecks of silver, oak cabinets, stainless steel appliances and a convenient breakfast bar. The open floor plan offers a great space for entertaining with glass sliders opening to a spacious 24x12 screen porch w/ ceramic flooring. Relax with your morning coffee as you look out over the massive, well-manicured, fenced back yard. Or, kick back and enjoy a glass of wine under the covered gazebo or some yummy Smores over a fire at the sizeable fire pit. The primary bedroom, is complete w/ a large walk-in closet, and a private bath w/ roomy soaker tub and tile and grout ceramic tub surround. At the other end of the home, you'll find two additional bedrooms and a full hall bath. This home would be prefect for a first-time home buyer or for someone looking to downsize. All appliances are included as well as additional refrigerator in the garage. Close to shopping, restaurants and approximately 45 minutes from our Delaware beaches. Make your appointment to see this home in person today!
Location
State DE
County Kent
Area Lake Forest (30804)
Zoning AC
Rooms
Main Level Bedrooms 3
Interior
Hot Water Natural Gas
Heating Central
Cooling Central A/C
Fireplace N
Heat Source Natural Gas
Exterior
Parking Features Garage - Side Entry
Garage Spaces 2.0
Water Access N
Accessibility None
Attached Garage 2
Total Parking Spaces 2
Garage Y
Building
Story 1
Foundation Crawl Space
Sewer On Site Septic
Water Public
Architectural Style Ranch/Rambler
Level or Stories 1
Additional Building Above Grade, Below Grade
New Construction N
Schools
School District Lake Forest
Others
Senior Community No
Tax ID SM-00-12903-01-0300-000
Ownership Fee Simple
SqFt Source Assessor
Special Listing Condition Standard
Read Less
Want to know what your home might be worth? Contact us for a FREE valuation!

Our team is ready to help you sell your home for the highest possible price ASAP

Bought with James E. Hunt Jr. • LakeView Realty Inc





