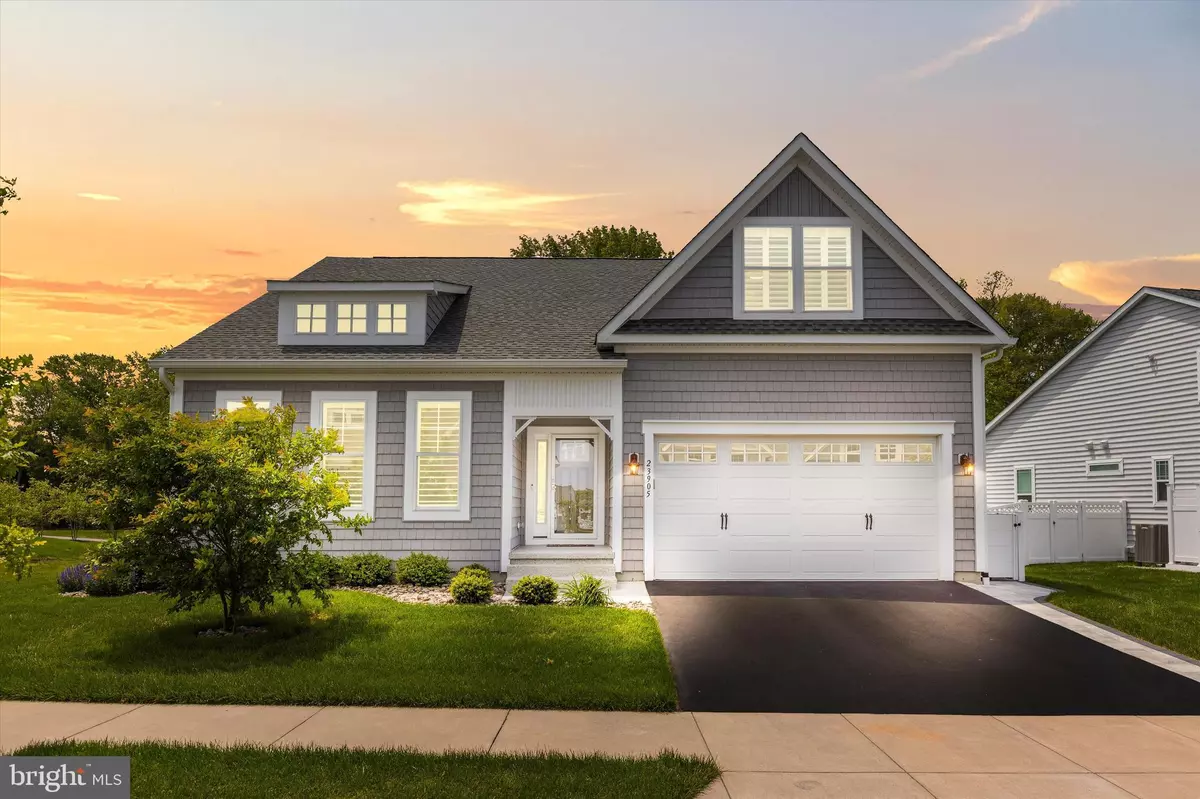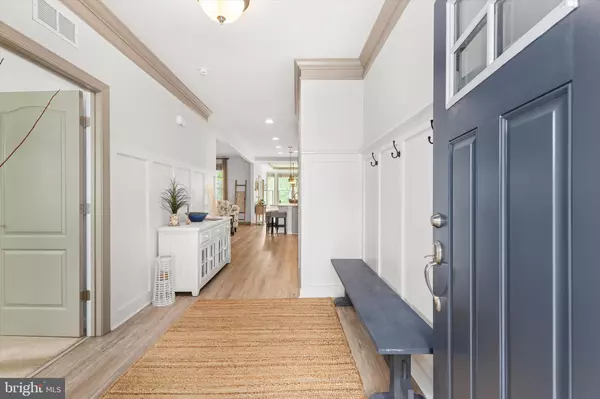$552,000
$569,900
3.1%For more information regarding the value of a property, please contact us for a free consultation.
23905 PEMBROKE LN Millville, DE 19967
3 Beds
3 Baths
2,330 SqFt
Key Details
Sold Price $552,000
Property Type Single Family Home
Sub Type Detached
Listing Status Sold
Purchase Type For Sale
Square Footage 2,330 sqft
Price per Sqft $236
Subdivision Millville By The Sea
MLS Listing ID DESU2061956
Sold Date 07/19/24
Style Craftsman,Cape Cod
Bedrooms 3
Full Baths 2
Half Baths 1
HOA Fees $345/mo
HOA Y/N Y
Abv Grd Liv Area 2,330
Originating Board BRIGHT
Year Built 2020
Annual Tax Amount $1,898
Tax Year 2023
Lot Size 7,841 Sqft
Acres 0.18
Lot Dimensions 46.00 x 106.00
Property Description
Truly BETTER then NEW ! The seller has spared no expense making is a gorgeous perfect home . You will be amazed with all the upgrades and decorator touches. Lets start with the Garage with coated floor and over head storage...…. The laundry room has extra storage closets, The great room is warm and inviting with the floating electric fireplace and custom built shelves located right off the kitchen. The screened porch is a peaceful spot you will enjoy day and night ! You will step out on the composite deck and amazing patio! The upper level is a great spot for the family that visits or a private office! Millville by the Sea is a wonderful community with walking trails, swimming pools, Community Center, Fitness Center , Water/Lake Privileges !
This is an amazing community!
Location
State DE
County Sussex
Area Baltimore Hundred (31001)
Zoning GENERAL RESIDENTIAL
Rooms
Other Rooms Sun/Florida Room, Great Room, Laundry
Main Level Bedrooms 2
Interior
Interior Features Kitchen - Eat-In, Kitchen - Island, Entry Level Bedroom
Hot Water Electric
Heating Heat Pump(s)
Cooling Central A/C, Heat Pump(s)
Flooring Carpet, Tile/Brick, Vinyl
Fireplaces Number 1
Fireplaces Type Electric
Equipment Dishwasher, Refrigerator, Microwave, Washer/Dryer Hookups Only, Range Hood, Oven/Range - Gas
Furnishings No
Fireplace Y
Window Features Insulated
Appliance Dishwasher, Refrigerator, Microwave, Washer/Dryer Hookups Only, Range Hood, Oven/Range - Gas
Heat Source Electric
Laundry Main Floor
Exterior
Exterior Feature Porch(es)
Parking Features Garage - Front Entry
Garage Spaces 2.0
Amenities Available Bike Trail, Fitness Center, Jog/Walk Path, Pool - Outdoor, Swimming Pool, Water/Lake Privileges
Water Access N
Roof Type Architectural Shingle
Accessibility None
Porch Porch(es)
Attached Garage 2
Total Parking Spaces 2
Garage Y
Building
Story 2
Foundation Other, Crawl Space
Sewer Public Sewer
Water Public
Architectural Style Craftsman, Cape Cod
Level or Stories 2
Additional Building Above Grade, Below Grade
New Construction N
Schools
School District Indian River
Others
Pets Allowed Y
HOA Fee Include Lawn Maintenance
Senior Community No
Tax ID 134-15.00-182.00
Ownership Fee Simple
SqFt Source Assessor
Acceptable Financing Cash, Conventional, FHA, VA
Listing Terms Cash, Conventional, FHA, VA
Financing Cash,Conventional,FHA,VA
Special Listing Condition Standard
Pets Allowed Dogs OK, Cats OK
Read Less
Want to know what your home might be worth? Contact us for a FREE valuation!

Our team is ready to help you sell your home for the highest possible price ASAP

Bought with TREVOR A. CLARK • 1ST CHOICE PROPERTIES LLC





