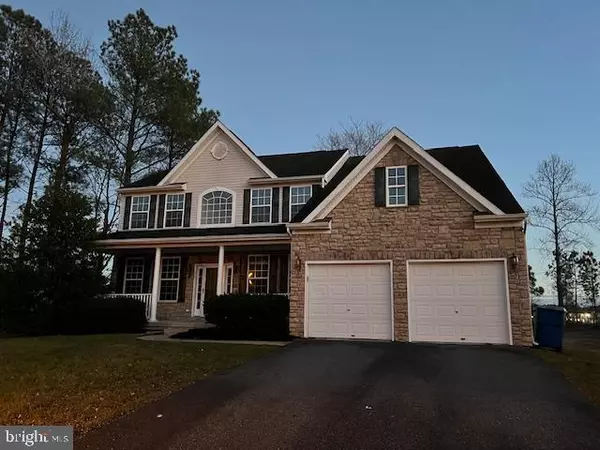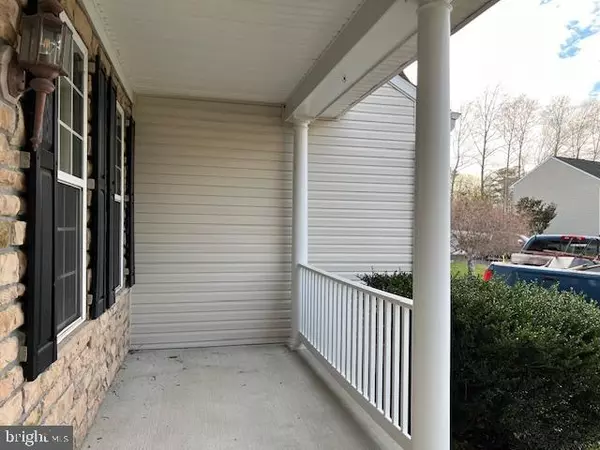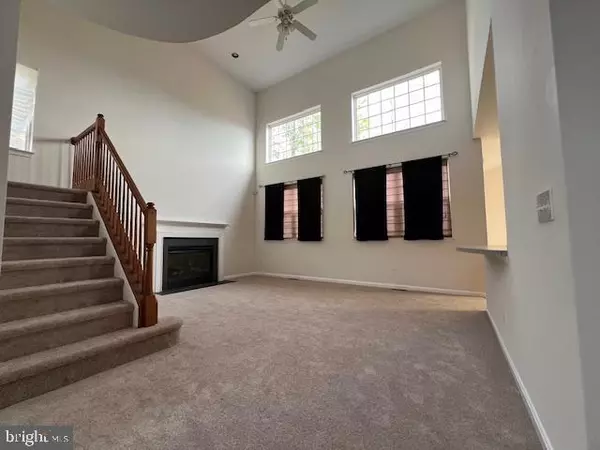$455,000
$455,000
For more information regarding the value of a property, please contact us for a free consultation.
34 RONZETTI AVE Selbyville, DE 19975
5 Beds
4 Baths
2,800 SqFt
Key Details
Sold Price $455,000
Property Type Single Family Home
Sub Type Detached
Listing Status Sold
Purchase Type For Sale
Square Footage 2,800 sqft
Price per Sqft $162
Subdivision Victoria Forest
MLS Listing ID DESU2053824
Sold Date 07/23/24
Style Contemporary
Bedrooms 5
Full Baths 3
Half Baths 1
HOA Fees $25/ann
HOA Y/N Y
Abv Grd Liv Area 2,800
Originating Board BRIGHT
Year Built 2006
Annual Tax Amount $1,639
Tax Year 2023
Lot Size 0.400 Acres
Acres 0.4
Lot Dimensions 50.00 x 237.00
Property Description
Recently updated kitchen with beautiful quartz countertops and stainless steel appliances. Updated powder room and first floor master bathroom. Open House today 06/09/2024 1-3pm. Welcome to Victoria Forest in Selbyville, Delaware! The perfect place to live - close to beaches and very low property taxes! Far enough to get away from the summer traffic, but close enough to go to the beach with only a short drive. This unique home has 2 primary bedrooms, one on each floor and each with their own primary bath. This house has the perfect inlaw suite set up. For those who prefer 1st floor living, look no further. Attractive features include 5 bedrooms, 3.5 baths, 2 story foyer & great room, office on the 1st floor, rear deck, front porch, 2 car garage, stone front, heated & air conditioned crawl space, and more! Updates include new carpet, most areas are freshly painted, 5 year old HVAC (heat pump) system and 5 year old electric water heater. No more high cost of tied-in propane gas expenses. Low HOA fee. Conveniently located to the beach, restaurants, shopping centers, major highways and hospital.
Why wait to build when you can move right into in a well established community with beautifully designed homes? Buy now and start enjoying your summer at the beach!
Location
State DE
County Sussex
Area Baltimore Hundred (31001)
Zoning TN
Rooms
Other Rooms Living Room, Dining Room, Primary Bedroom, Bedroom 2, Bedroom 3, Bedroom 4, Kitchen, Family Room, Bedroom 1
Main Level Bedrooms 1
Interior
Interior Features Kitchen - Eat-In
Hot Water Electric
Heating Heat Pump(s)
Cooling Central A/C
Fireplaces Number 1
Fireplaces Type Gas/Propane
Fireplace Y
Heat Source Electric
Laundry Main Floor
Exterior
Parking Features Garage - Front Entry
Garage Spaces 2.0
Water Access N
Accessibility None
Attached Garage 2
Total Parking Spaces 2
Garage Y
Building
Story 2
Foundation Crawl Space
Sewer Public Sewer
Water Public
Architectural Style Contemporary
Level or Stories 2
Additional Building Above Grade, Below Grade
New Construction N
Schools
School District Indian River
Others
Pets Allowed N
Senior Community No
Tax ID 533-17.00-432.00
Ownership Fee Simple
SqFt Source Assessor
Special Listing Condition Standard
Read Less
Want to know what your home might be worth? Contact us for a FREE valuation!

Our team is ready to help you sell your home for the highest possible price ASAP

Bought with Jennifer C Elphick • Compass





