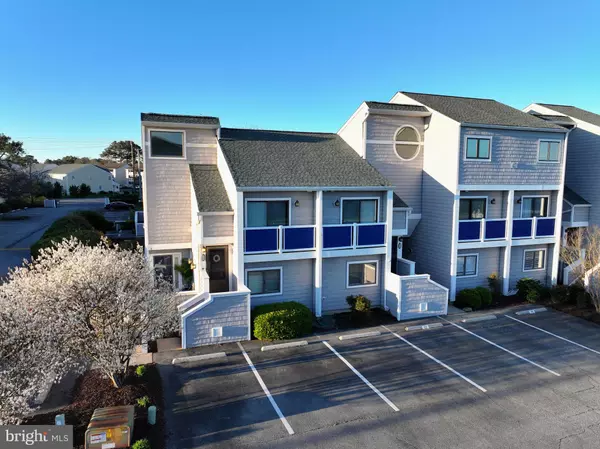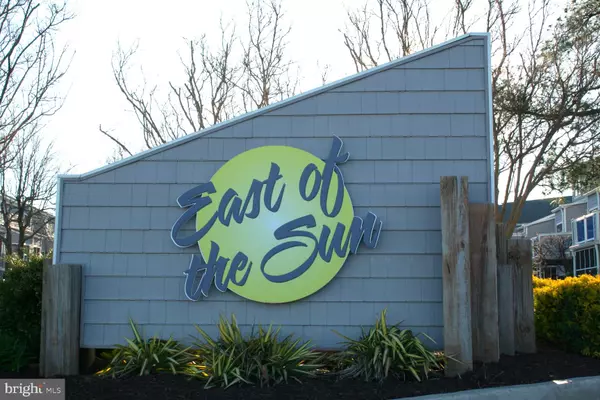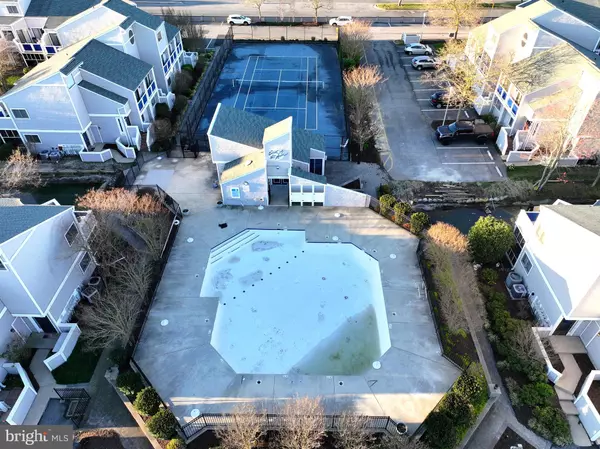$485,000
$539,000
10.0%For more information regarding the value of a property, please contact us for a free consultation.
39770 E SUN DR #121 Fenwick Island, DE 19944
3 Beds
2 Baths
1,223 SqFt
Key Details
Sold Price $485,000
Property Type Townhouse
Sub Type End of Row/Townhouse
Listing Status Sold
Purchase Type For Sale
Square Footage 1,223 sqft
Price per Sqft $396
Subdivision East Of The Sun
MLS Listing ID DESU2059692
Sold Date 07/26/24
Style Traditional
Bedrooms 3
Full Baths 2
HOA Fees $528/qua
HOA Y/N Y
Abv Grd Liv Area 1,223
Originating Board BRIGHT
Year Built 1984
Annual Tax Amount $969
Tax Year 2023
Lot Dimensions 0.00 x 0.00
Property Description
This unit has been in the same family since EOS was constructed. Used primarily by family members during the summer season. Number 121 is on the very eastern most end, which is a very quiet location. Nicely cared for during all of the years of ownership. Park in front of the unit, walk up a flight of steps to enter. When inside everything is on one level, except for the small loft. Wonderful open deck off the back with a table and four chairs. Community pool available during the summer as well as a tennis court on site. A short bike ride (or walk) to the beach using either 146th Street (quieter and fewer cars) or Rt. 54 to the beautiful and lifeguarded beach. Restaurants very nearby, no car needed. These units are excellent rentals.
Location
State DE
County Sussex
Area Baltimore Hundred (31001)
Zoning C-1
Direction North
Rooms
Main Level Bedrooms 3
Interior
Interior Features Breakfast Area, Carpet, Ceiling Fan(s), Family Room Off Kitchen, Flat, Primary Bath(s), Spiral Staircase, Tub Shower, Walk-in Closet(s), Window Treatments
Hot Water Electric
Heating Heat Pump(s)
Cooling Heat Pump(s)
Flooring Laminate Plank, Carpet
Equipment Dishwasher, Disposal, Dryer - Front Loading, Dryer - Electric, Microwave, Oven/Range - Electric, Refrigerator, Washer/Dryer Stacked, Water Heater
Furnishings Yes
Fireplace N
Window Features Screens
Appliance Dishwasher, Disposal, Dryer - Front Loading, Dryer - Electric, Microwave, Oven/Range - Electric, Refrigerator, Washer/Dryer Stacked, Water Heater
Heat Source Electric
Exterior
Garage Spaces 2.0
Utilities Available Cable TV Available, Phone Available
Amenities Available Pool - Outdoor, Tennis Courts
Water Access N
Accessibility None
Total Parking Spaces 2
Garage N
Building
Story 1
Foundation Brick/Mortar
Sewer Public Sewer
Water Public
Architectural Style Traditional
Level or Stories 1
Additional Building Above Grade, Below Grade
Structure Type Cathedral Ceilings,Dry Wall
New Construction N
Schools
School District Indian River
Others
HOA Fee Include Common Area Maintenance,Management,Pool(s)
Senior Community No
Tax ID 134-23.00-5.00-121
Ownership Condominium
Acceptable Financing Cash, Conventional
Listing Terms Cash, Conventional
Financing Cash,Conventional
Special Listing Condition Standard
Read Less
Want to know what your home might be worth? Contact us for a FREE valuation!

Our team is ready to help you sell your home for the highest possible price ASAP

Bought with Mark Barker • Keller Williams Realty Delmarva





