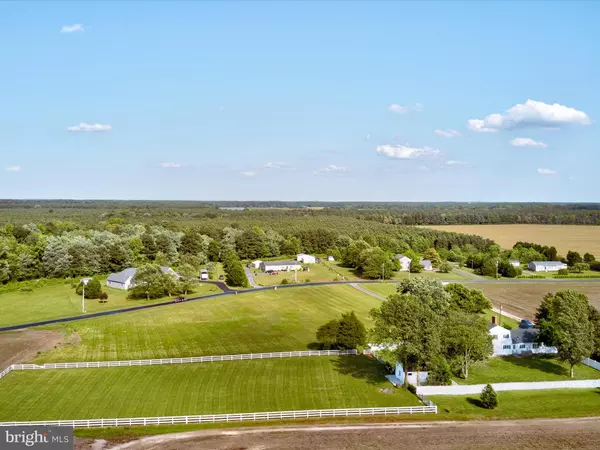$500,000
$450,000
11.1%For more information regarding the value of a property, please contact us for a free consultation.
22998 RUM BRIDGE RD Georgetown, DE 19947
3 Beds
2 Baths
1,917 SqFt
Key Details
Sold Price $500,000
Property Type Single Family Home
Sub Type Detached
Listing Status Sold
Purchase Type For Sale
Square Footage 1,917 sqft
Price per Sqft $260
Subdivision None Available
MLS Listing ID DESU2063392
Sold Date 07/31/24
Style Farmhouse/National Folk
Bedrooms 3
Full Baths 2
HOA Y/N N
Abv Grd Liv Area 1,917
Originating Board BRIGHT
Year Built 1969
Annual Tax Amount $1,150
Tax Year 2023
Lot Size 5.300 Acres
Acres 5.3
Lot Dimensions 0.00 x 0.00
Property Description
Welcome to 22998 Rum Bridge Road, a serene and spacious retreat nested on an expansive 5-acre lot, the perfect haven for anyone seeking space and privacy! This beautiful 2-story home features a distinctive gambrel roof, a welcoming front porch, a long driveway, and an attached garage with separate bays, offering ample parking and storage space. The Seller has replaced all the windows on the main level, ensuring enhanced energy efficiency and comfort, added a new vinyl privacy fence and a second shed (2021). Inside, the main level is adorned by luxury vinyl flooring, beautiful wainscotting and crown molding, beamed ceilings and a neutral color palette that carries throughout. Entertain in the inviting living room complete with a cozy wood burning fireplace, built-ins and a picturesque bay window providing serene nature views. Dining options are both formal and informal. Enjoy a spacious eat-in kitchen highlighted by crisp white cabinetry, dual pantries and ample counter space for all your culinary adventures. The main level floor plan encompasses a formal dining room, laundry center, full bath and mudroom providing access to the oversized garage. A turned staircase guides you to the upper level where you will find 3 bedrooms, all with hardwood flooring, and a full bath. The primary bedroom is a true retreat, complete with a spacious layout and a walk-in cedar closet for your treasured belongings.
The land features two storage sheds, ideal for all your storage needs or potential workshop space. A well-maintained kennel offers convenience for pet owners, providing a secure and comfortable environment for your furry friends. A fenced pasture area adds to the property's appeal, offering an excellent space for livestock or recreational use. The property is adorned with mature trees, offering a serene and picturesque setting, providing shade and a natural backdrop for outdoor activities. Whether you envision a hobby farm, a private retreat, or simply a spacious home with plenty of room to roam, this property provides endless possibilities. The size and road frontage of this parcel allows for subdivision potential as well. Property has fiber optic high-speed internet. Embrace the tranquility and potential of this beautiful land and make it your own!
Location
State DE
County Sussex
Area Nanticoke Hundred (31011)
Zoning AR-1
Rooms
Other Rooms Living Room, Dining Room, Primary Bedroom, Bedroom 2, Bedroom 3, Kitchen, Foyer, Laundry, Mud Room
Interior
Interior Features Breakfast Area, Built-Ins, Crown Moldings, Curved Staircase, Dining Area, Formal/Separate Dining Room, Kitchen - Eat-In, Kitchen - Table Space, Pantry, Stall Shower, Tub Shower, Walk-in Closet(s), Wood Floors
Hot Water Electric
Heating Forced Air
Cooling Central A/C
Flooring Luxury Vinyl Plank, Hardwood
Fireplaces Number 1
Fireplaces Type Mantel(s), Wood
Equipment Built-In Range, Dishwasher, Dryer, Exhaust Fan, Oven - Single, Oven/Range - Electric, Refrigerator, Stove, Washer, Water Heater
Fireplace Y
Window Features Casement,Screens,Vinyl Clad,Wood Frame
Appliance Built-In Range, Dishwasher, Dryer, Exhaust Fan, Oven - Single, Oven/Range - Electric, Refrigerator, Stove, Washer, Water Heater
Heat Source Electric
Laundry Main Floor
Exterior
Exterior Feature Porch(es)
Parking Features Garage - Front Entry
Garage Spaces 12.0
Fence Panel, Privacy, Rear, Vinyl, Wire, Wood
Water Access N
View Garden/Lawn, Panoramic, Pasture
Roof Type Architectural Shingle
Accessibility Other
Porch Porch(es)
Attached Garage 2
Total Parking Spaces 12
Garage Y
Building
Lot Description Front Yard, Landscaping, Not In Development, Private, Rear Yard, SideYard(s)
Story 2
Foundation Crawl Space
Sewer On Site Septic
Water Well
Architectural Style Farmhouse/National Folk
Level or Stories 2
Additional Building Above Grade, Below Grade
Structure Type Beamed Ceilings,Plaster Walls
New Construction N
Schools
Elementary Schools North Georgetown
Middle Schools Georgetown
High Schools Sussex Central
School District Indian River
Others
Senior Community No
Tax ID 231-14.00-7.00
Ownership Fee Simple
SqFt Source Assessor
Security Features Main Entrance Lock,Smoke Detector
Special Listing Condition Standard
Read Less
Want to know what your home might be worth? Contact us for a FREE valuation!

Our team is ready to help you sell your home for the highest possible price ASAP

Bought with Charlene L. Reaser • Long & Foster Real Estate, Inc.





