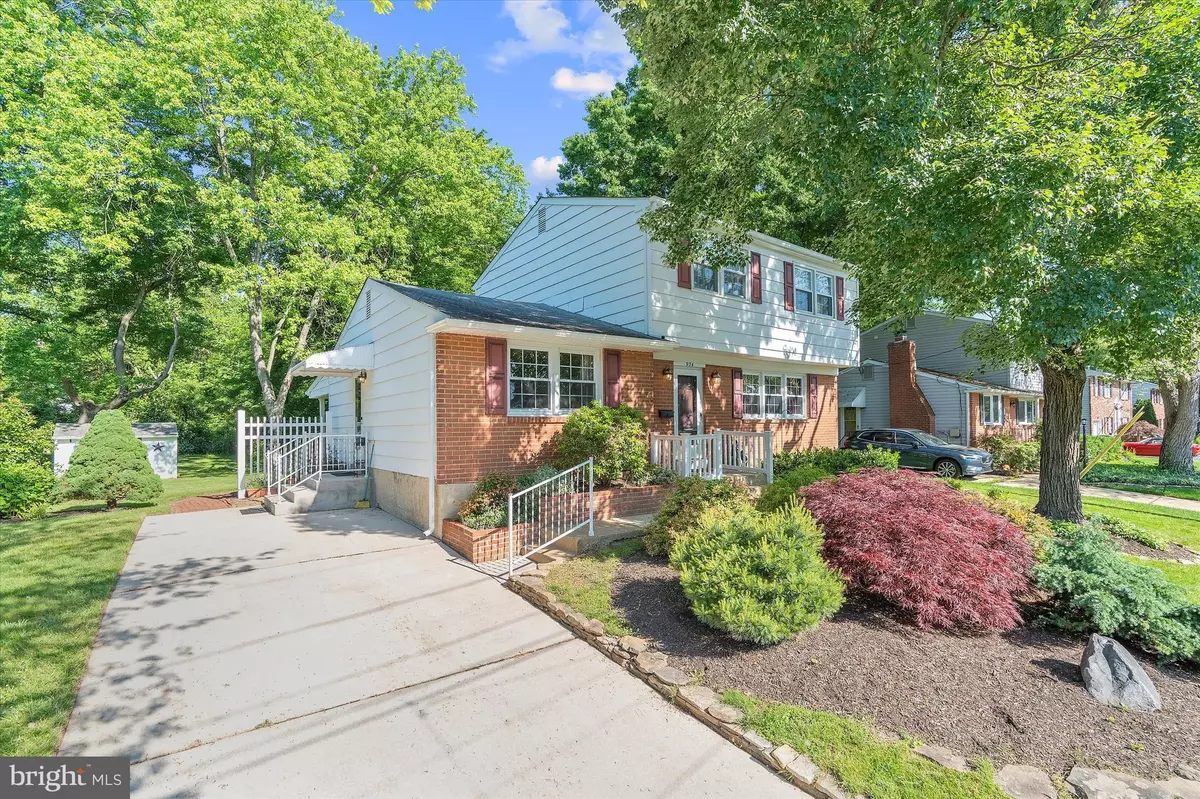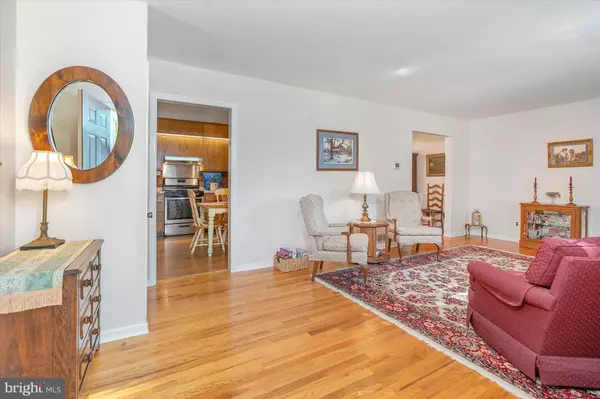$375,000
$350,000
7.1%For more information regarding the value of a property, please contact us for a free consultation.
934 RAHWAY DR Newark, DE 19711
4 Beds
2 Baths
1,675 SqFt
Key Details
Sold Price $375,000
Property Type Single Family Home
Sub Type Detached
Listing Status Sold
Purchase Type For Sale
Square Footage 1,675 sqft
Price per Sqft $223
Subdivision Cherry Hill
MLS Listing ID DENC2061850
Sold Date 08/02/24
Style Colonial
Bedrooms 4
Full Baths 2
HOA Y/N N
Abv Grd Liv Area 1,675
Originating Board BRIGHT
Year Built 1964
Annual Tax Amount $1,375
Tax Year 2023
Lot Size 10,019 Sqft
Acres 0.23
Lot Dimensions 70 x 132
Property Description
This rarely available home in the popular community of Cherry Hill is waiting for its new owners! Located on a gorgeous private and wooded lot, this home is nicely covered in shade trees and offers privacy and serenity with a large deck and porch for entertaining and enjoyment. Upon entry, you are greeted with a large Living Room that flows nicely back toward the Eat-In Kitchen and Dining Rooms that lead to the large rear deck through the premium French Doors. The Kitchen includes premium stainless steel appliances, loads of cabinet space, and smooth Corian Counters. The Kitchen and Dining Room both include built-in corner cabinets. The main floor also includes a large Family Room, a full laundry room, and a full bathroom. The 2nd floor offers 4 large bedrooms and a full bathroom with extra storage in the attic spaces. The yard includes a large shed and beautiful landscaping. All of the windows (basement not included) have been replaced with vinyl, double-pane windows. The HVAC and Water heater have been recently replaced. Located in the City of Newark with all of the amenities included! This home is located within the 5-mile radius of The Newark Charter Schools, and close to loads of shopping and public parks/transportation.
Location
State DE
County New Castle
Area Newark/Glasgow (30905)
Zoning 180FD
Rooms
Basement Interior Access, Unfinished
Interior
Hot Water Natural Gas
Heating Forced Air
Cooling Central A/C
Heat Source Natural Gas
Laundry Main Floor
Exterior
Exterior Feature Deck(s), Porch(es)
Water Access N
View Trees/Woods
Accessibility None
Porch Deck(s), Porch(es)
Garage N
Building
Story 2
Foundation Block
Sewer Public Sewer
Water Public
Architectural Style Colonial
Level or Stories 2
Additional Building Above Grade, Below Grade
New Construction N
Schools
School District Christina
Others
Senior Community No
Tax ID 18-018.00-076
Ownership Fee Simple
SqFt Source Estimated
Acceptable Financing Cash, Conventional, FHA
Horse Property N
Listing Terms Cash, Conventional, FHA
Financing Cash,Conventional,FHA
Special Listing Condition Standard
Read Less
Want to know what your home might be worth? Contact us for a FREE valuation!

Our team is ready to help you sell your home for the highest possible price ASAP

Bought with Marcus B DuPhily • Patterson-Schwartz-Hockessin





