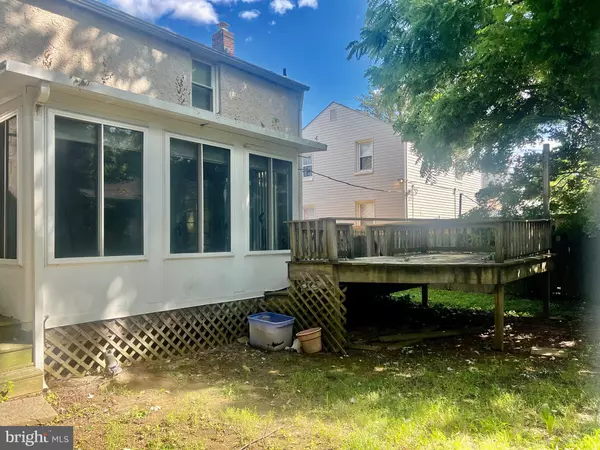$225,000
$189,900
18.5%For more information regarding the value of a property, please contact us for a free consultation.
139 RIVERVIEW DR New Castle, DE 19720
3 Beds
2 Baths
1,225 SqFt
Key Details
Sold Price $225,000
Property Type Single Family Home
Sub Type Detached
Listing Status Sold
Purchase Type For Sale
Square Footage 1,225 sqft
Price per Sqft $183
Subdivision Collins Park
MLS Listing ID DENC2063686
Sold Date 08/09/24
Style Colonial
Bedrooms 3
Full Baths 2
HOA Y/N N
Abv Grd Liv Area 1,225
Originating Board BRIGHT
Year Built 1945
Annual Tax Amount $1,168
Tax Year 2022
Lot Size 4,792 Sqft
Acres 0.11
Lot Dimensions 50.00 x 100.00
Property Description
Welcome to this three bedroom two full bath, colonial home in the community of Collins Park
This property is priced to sell , perfect for a handyman or investor to give it a bit of TLC.
This unique home offers a lovely updated kitchen,
With a full dining area, granite counters, Bosch, dishwasher, stainless steel refrigerator, desk, and lots of cabinet space.
You can also use the sliders to the deck.
Entering the living room , you will love the hardwood floors, full bath with stackable washer and dryer, and no worries about up and down basement steps for laundry.
From the living room, you can enter into a spacious
Three season room , overlooking a large deck and a large back yard with a shed!
The second floor offers, three bedrooms and a full bath hardwood floors throughout
Basement is full and unfinished and in need of some attention, but is studded out and has electrical outlets throughout.
This home has so many lovely amenities, but is an estate and is being sold and “as is” condition !
All inspections are for information purposes only
Location
State DE
County New Castle
Area Newark/Glasgow (30905)
Zoning NC5
Rooms
Other Rooms Living Room, Kitchen, Basement, Sun/Florida Room, Other, Full Bath
Basement Unfinished
Interior
Interior Features Ceiling Fan(s)
Hot Water Natural Gas
Heating Forced Air
Cooling Central A/C
Equipment Built-In Microwave, Dishwasher, Washer/Dryer Stacked, Refrigerator, Oven/Range - Gas
Fireplace N
Window Features Bay/Bow
Appliance Built-In Microwave, Dishwasher, Washer/Dryer Stacked, Refrigerator, Oven/Range - Gas
Heat Source Natural Gas
Exterior
Water Access N
Accessibility None
Garage N
Building
Story 2
Foundation Brick/Mortar
Sewer Public Sewer
Water Public
Architectural Style Colonial
Level or Stories 2
Additional Building Above Grade, Below Grade
New Construction N
Schools
Middle Schools Calvin R. Mccullough
High Schools William Penn
School District Colonial
Others
Senior Community No
Tax ID 10-015.40-285
Ownership Fee Simple
SqFt Source Assessor
Acceptable Financing Cash, Conventional, FHA 203(k)
Listing Terms Cash, Conventional, FHA 203(k)
Financing Cash,Conventional,FHA 203(k)
Special Listing Condition Standard
Read Less
Want to know what your home might be worth? Contact us for a FREE valuation!

Our team is ready to help you sell your home for the highest possible price ASAP

Bought with David Vetri • Red Brick Realty, LLC





