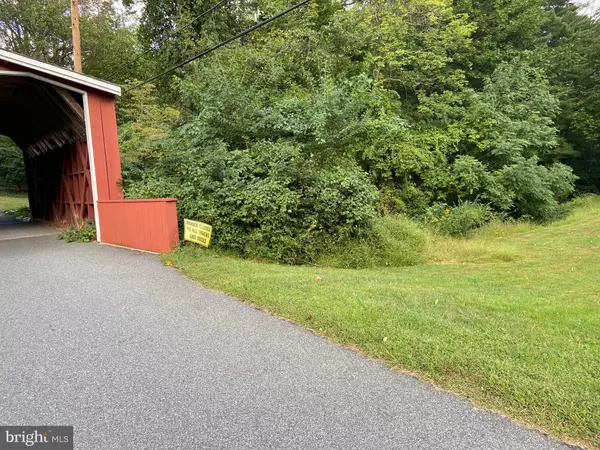$375,000
$450,000
16.7%For more information regarding the value of a property, please contact us for a free consultation.
3309 HERITAGE DR Wilmington, DE 19808
4 Beds
3 Baths
3,000 SqFt
Key Details
Sold Price $375,000
Property Type Single Family Home
Sub Type Detached
Listing Status Sold
Purchase Type For Sale
Square Footage 3,000 sqft
Price per Sqft $125
Subdivision Westminster
MLS Listing ID DENC2062288
Sold Date 08/12/24
Style Colonial
Bedrooms 4
Full Baths 2
Half Baths 1
HOA Fees $39/ann
HOA Y/N Y
Abv Grd Liv Area 3,000
Originating Board BRIGHT
Year Built 1963
Annual Tax Amount $4,337
Tax Year 2022
Lot Size 0.570 Acres
Acres 0.57
Lot Dimensions 122.70 x 194.60
Property Description
Cash or Renovation / Construction Financing Preferred. Conventional financing may be possible. NO FHA or VA, This wonderful home has been under renovation since 2023. The current owner unable to complete the renovation due to extenuating circumstances and is offering it for sale in AS IS condition. Located on a quiet and secluded lot in Westminster. This home includes 4/5 bedrooms or a first floor office, lots of square footage, large eat-in kitchen, sunroom, large deck, wooded back yard facing creek. Upstairs the 4 large bedrooms and 2 full baths provide lots of comfortable space. This is a short sale, all offers are subject to lender approval.
Location
State DE
County New Castle
Area Elsmere/Newport/Pike Creek (30903)
Zoning NC21
Rooms
Other Rooms Primary Bedroom
Basement Partial
Interior
Hot Water Oil
Heating Forced Air
Cooling Central A/C
Heat Source Oil
Laundry Main Floor, Upper Floor
Exterior
Parking Features Garage Door Opener, Garage - Side Entry
Garage Spaces 6.0
Water Access N
View Creek/Stream, Trees/Woods
Roof Type Architectural Shingle
Accessibility None
Attached Garage 2
Total Parking Spaces 6
Garage Y
Building
Story 2
Foundation Block
Sewer Public Sewer
Water Public
Architectural Style Colonial
Level or Stories 2
Additional Building Above Grade, Below Grade
New Construction N
Schools
Elementary Schools Brandywine Springs School
Middle Schools Skyline
High Schools Mckean
School District Red Clay Consolidated
Others
Pets Allowed Y
Senior Community No
Tax ID 08-026.20-078
Ownership Fee Simple
SqFt Source Assessor
Acceptable Financing Conventional, Cash, Other
Listing Terms Conventional, Cash, Other
Financing Conventional,Cash,Other
Special Listing Condition Short Sale
Pets Allowed No Pet Restrictions
Read Less
Want to know what your home might be worth? Contact us for a FREE valuation!

Our team is ready to help you sell your home for the highest possible price ASAP

Bought with Bruce White Jr. • RE/MAX Elite





