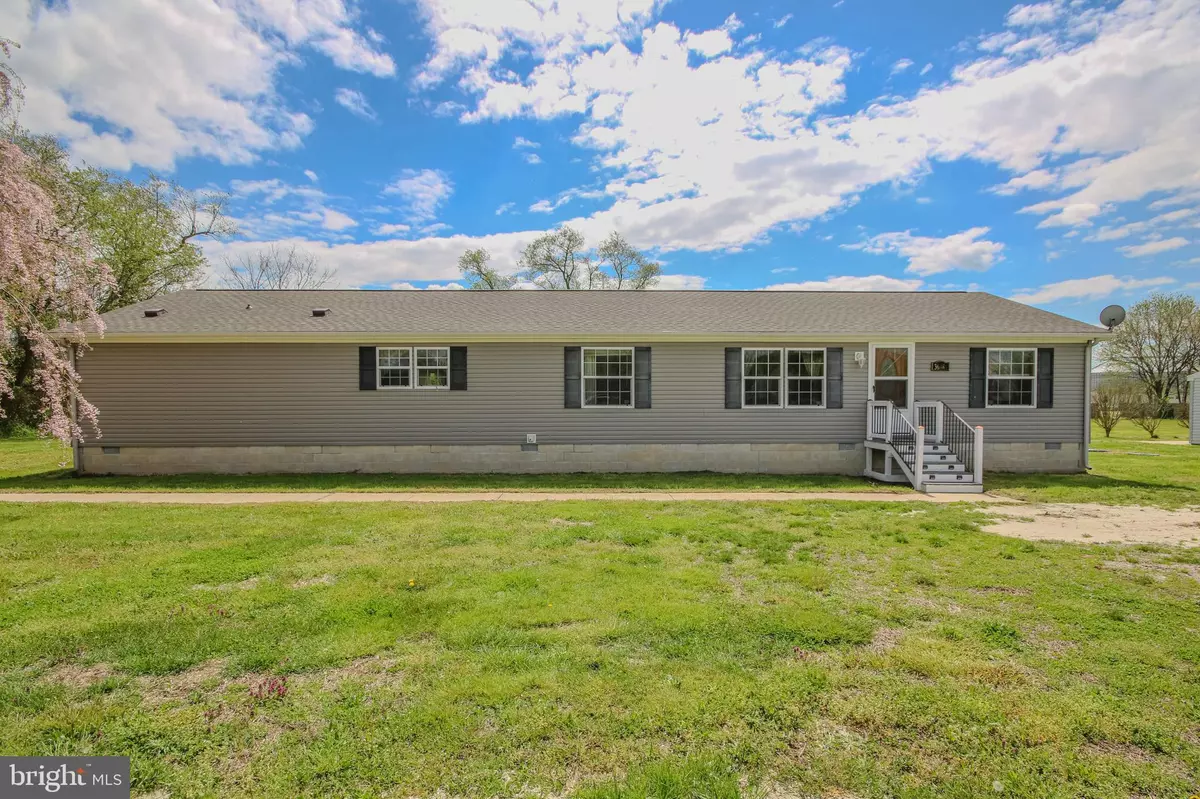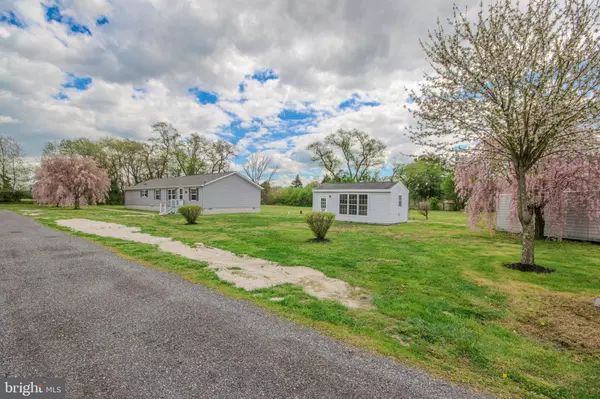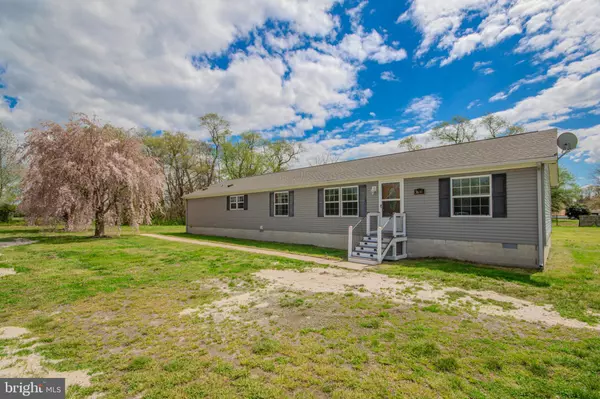$305,000
$309,000
1.3%For more information regarding the value of a property, please contact us for a free consultation.
36984 REBECCAS WAY Delmar, DE 19940
4 Beds
2 Baths
2,128 SqFt
Key Details
Sold Price $305,000
Property Type Manufactured Home
Sub Type Manufactured
Listing Status Sold
Purchase Type For Sale
Square Footage 2,128 sqft
Price per Sqft $143
Subdivision None Available
MLS Listing ID DESU2059466
Sold Date 08/08/24
Style Ranch/Rambler,Class C
Bedrooms 4
Full Baths 2
HOA Y/N N
Abv Grd Liv Area 2,128
Originating Board BRIGHT
Year Built 2006
Annual Tax Amount $833
Tax Year 2023
Lot Size 1.090 Acres
Acres 1.09
Lot Dimensions 0.00 x 0.00
Property Description
This 2006 manufactured home sits on over an acre lot in a county setting. There are 4 spacious bedrooms and two full baths. The main bedroom has a walk in closet and full ensuite bath with a garden tub. The kitchen boast cherry cabinets and stainless steel appliances. Dishwasher and range were replaced this year and fridge in 2021. New roof in 2021 give peace of mind along with new hot water heater in 2023. New LVP floor in living room, dining room and kitchen. 12x24ft shed has heater and been finished with drywall. There is also a 12x24ft concrete pad with near by electric great for parking a boat, trailer or dog kennel. All located just minutes for Salisbury and several beaches. Title is being retired so the home will have a deed and therefore fit all types of financing.
Location
State DE
County Sussex
Area Little Creek Hundred (31010)
Zoning AR-1
Rooms
Main Level Bedrooms 4
Interior
Interior Features Breakfast Area, Carpet, Ceiling Fan(s), Combination Dining/Living, Combination Kitchen/Dining, Entry Level Bedroom, Family Room Off Kitchen, Floor Plan - Open, Kitchen - Eat-In, Kitchen - Island, Kitchen - Table Space, Primary Bath(s), Skylight(s), Soaking Tub, Upgraded Countertops, Walk-in Closet(s)
Hot Water Electric
Heating Heat Pump(s)
Cooling Central A/C
Equipment Oven/Range - Electric, Stainless Steel Appliances, Microwave, Dishwasher
Fireplace N
Appliance Oven/Range - Electric, Stainless Steel Appliances, Microwave, Dishwasher
Heat Source Central, Electric
Laundry Main Floor
Exterior
Garage Spaces 6.0
Water Access N
Street Surface Gravel
Accessibility None
Road Frontage Private, Road Maintenance Agreement
Total Parking Spaces 6
Garage N
Building
Lot Description Backs to Trees, Cleared, Cul-de-sac, Level, Rear Yard, Rural
Story 1
Sewer On Site Septic
Water Well
Architectural Style Ranch/Rambler, Class C
Level or Stories 1
Additional Building Above Grade, Below Grade
New Construction N
Schools
School District Delmar
Others
Senior Community No
Tax ID 532-13.00-9.19
Ownership Fee Simple
SqFt Source Assessor
Acceptable Financing FHA, Cash, USDA, VA
Listing Terms FHA, Cash, USDA, VA
Financing FHA,Cash,USDA,VA
Special Listing Condition Standard
Read Less
Want to know what your home might be worth? Contact us for a FREE valuation!

Our team is ready to help you sell your home for the highest possible price ASAP

Bought with Sydney Michelle Price • RE/MAX Advantage Realty





