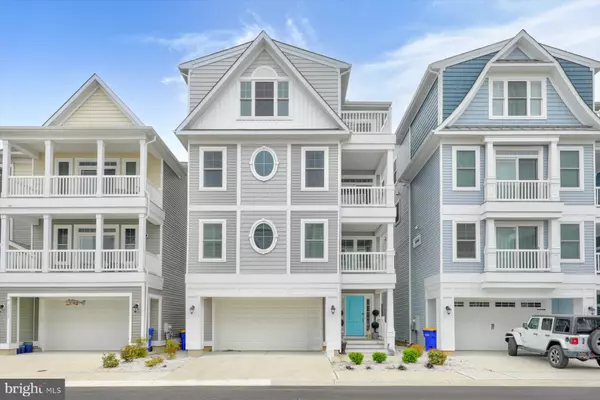$1,895,000
$1,895,000
For more information regarding the value of a property, please contact us for a free consultation.
38114 RIVER ST Ocean View, DE 19970
6 Beds
5 Baths
4,875 SqFt
Key Details
Sold Price $1,895,000
Property Type Single Family Home
Sub Type Detached
Listing Status Sold
Purchase Type For Sale
Square Footage 4,875 sqft
Price per Sqft $388
Subdivision Sunset Harbour
MLS Listing ID DESU2061662
Sold Date 08/19/24
Style Coastal
Bedrooms 6
Full Baths 4
Half Baths 1
HOA Fees $366/qua
HOA Y/N Y
Abv Grd Liv Area 4,875
Originating Board BRIGHT
Year Built 2021
Annual Tax Amount $1,848
Tax Year 2023
Lot Dimensions 0.00 x 0.00
Property Description
Stunning Canalfront home elegantly appointed with exquisite furnishings and sophisticated finishes. This like-new home is the largest floorplan offered in the dream community of Sunset Harbour and was architecturally designed for multiple generations to enjoy time together at the beach with gathering space on all levels. The impressive great room features soaring ceilings, a gas fireplace, and a gourmet kitchen with crisp white cabinetry, stainless steel appliances, quartz countertops, and a large center island with seating. The great room flows onto a waterfront deck with mature trees across the canal, creating a level of privacy that is unmatched in this community. Also on the main level is a spacious primary suite with a quaint sitting area and private access to a porch with warm morning sun, making it the ideal place to begin your day. Upstairs you will find an expansive loft that makes a great additional family room, as well as an additional en-suite bedroom and another waterfront balcony with expansive views of the wide open bay to watch the sunset. On the floor below the great room, there are 2 more bedrooms and 2 full bathrooms plus a movie room that could easily be an additional bedroom. A game room and laundry are also on this floor. On the entry level of the home, there is direct access to your private boat dock as well as an office that could easily be a 6th bedroom, the 5th full bathroom and a bar area that perfectly blends modern elegance with casual waterfront living. The entertainer's dream lounge is just steps from the boat dock and features a crisp white quartz counter with seating for 5. This area effortlessly spills onto the waterfront deck that is the perfect spot to watch ospreys and herons come and go from the tall pine trees across the canal. The outdoor shower and over-sized garage make cleanup from a day on the boat or at the beach a breeze. No detail was spared in this incredible home which is equipped with an elevator and surround sound for music. Sunset Harbour is a luxury waterfront community offering a swimming pool, clubhouse, fishing/crabbing pier, and boat ramp. This is a boater's paradise with easy access to the bay and ocean. Enjoy a short bike ride or drive to Bethany Beach, Delaware's State Park trails and a fun boat ride to sand bars and restaurants on the intercoastal waterway from Lewes down to Ocean City, this is truly coastal living at its finest!
Location
State DE
County Sussex
Area Baltimore Hundred (31001)
Zoning RES
Rooms
Other Rooms Game Room, Loft
Main Level Bedrooms 1
Interior
Interior Features Ceiling Fan(s), Central Vacuum, Combination Dining/Living, Combination Kitchen/Dining, Combination Kitchen/Living, Elevator, Floor Plan - Open, Kitchen - Gourmet, Kitchen - Island, Primary Bath(s), Recessed Lighting, Upgraded Countertops, Walk-in Closet(s), Wet/Dry Bar, Window Treatments
Hot Water Propane, Tankless
Heating Heat Pump - Gas BackUp
Cooling Central A/C
Flooring Luxury Vinyl Plank, Carpet
Fireplaces Number 1
Equipment Built-In Microwave, Dishwasher, Disposal, Dryer, Extra Refrigerator/Freezer, Icemaker, Oven/Range - Electric, Refrigerator, Stainless Steel Appliances, Washer, Water Heater - Tankless
Furnishings Yes
Fireplace Y
Appliance Built-In Microwave, Dishwasher, Disposal, Dryer, Extra Refrigerator/Freezer, Icemaker, Oven/Range - Electric, Refrigerator, Stainless Steel Appliances, Washer, Water Heater - Tankless
Heat Source Electric, Propane - Metered
Exterior
Exterior Feature Balconies- Multiple, Deck(s)
Parking Features Garage - Front Entry, Garage Door Opener, Inside Access
Garage Spaces 2.0
Amenities Available Boat Dock/Slip, Boat Ramp, Club House, Common Grounds, Pier/Dock, Pool - Outdoor, Swimming Pool
Waterfront Description Private Dock Site
Water Access Y
Water Access Desc Boat - Powered,Canoe/Kayak,Fishing Allowed,Personal Watercraft (PWC),Private Access
View Canal, Water
Accessibility Elevator
Porch Balconies- Multiple, Deck(s)
Attached Garage 2
Total Parking Spaces 2
Garage Y
Building
Story 4
Foundation Pilings
Sewer Public Sewer
Water Public
Architectural Style Coastal
Level or Stories 4
Additional Building Above Grade, Below Grade
New Construction N
Schools
School District Indian River
Others
HOA Fee Include Common Area Maintenance,Lawn Maintenance,Management,Pier/Dock Maintenance,Pool(s),Reserve Funds,Road Maintenance,Snow Removal,Trash
Senior Community No
Tax ID 134-13.00-1175.00-3
Ownership Fee Simple
SqFt Source Estimated
Acceptable Financing Cash, Conventional
Listing Terms Cash, Conventional
Financing Cash,Conventional
Special Listing Condition Standard
Read Less
Want to know what your home might be worth? Contact us for a FREE valuation!

Our team is ready to help you sell your home for the highest possible price ASAP

Bought with LESLIE KOPP • Long & Foster Real Estate, Inc.





