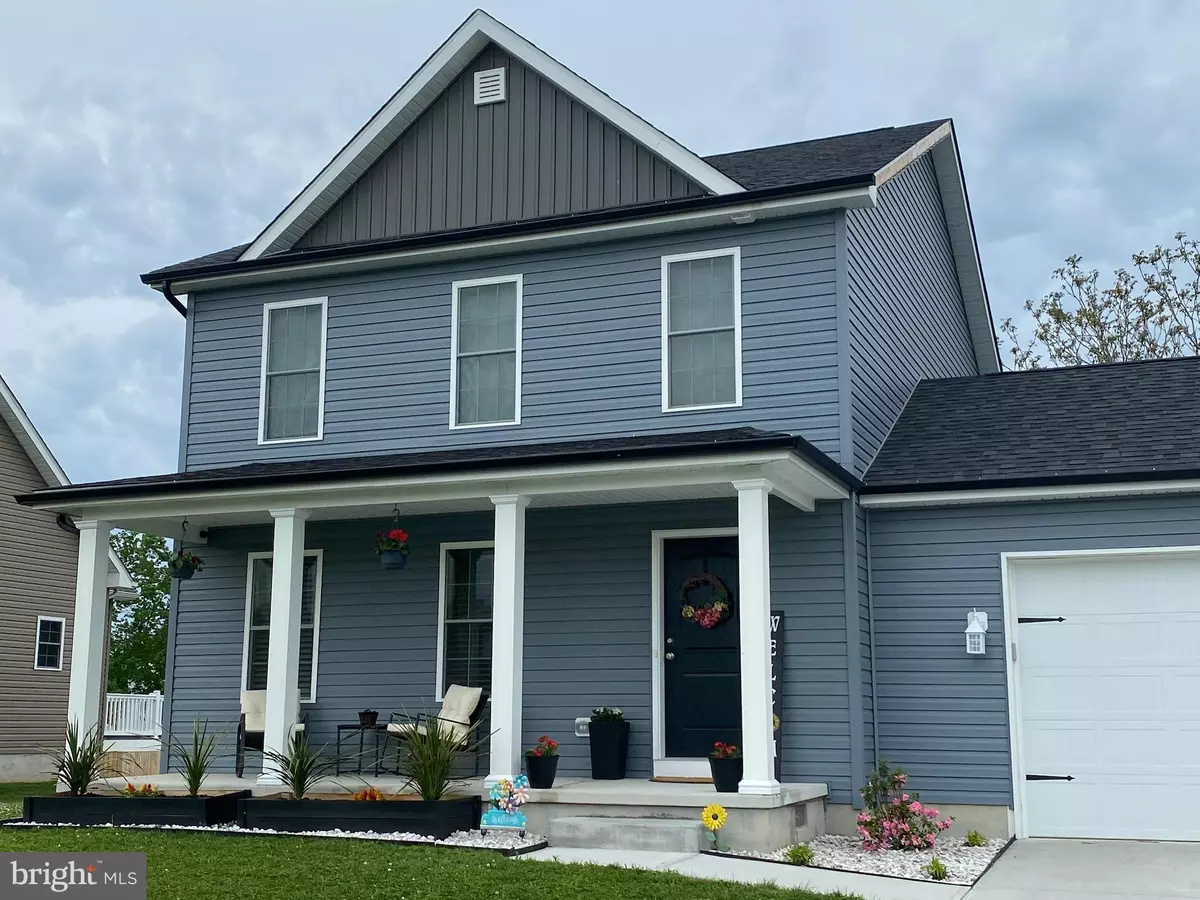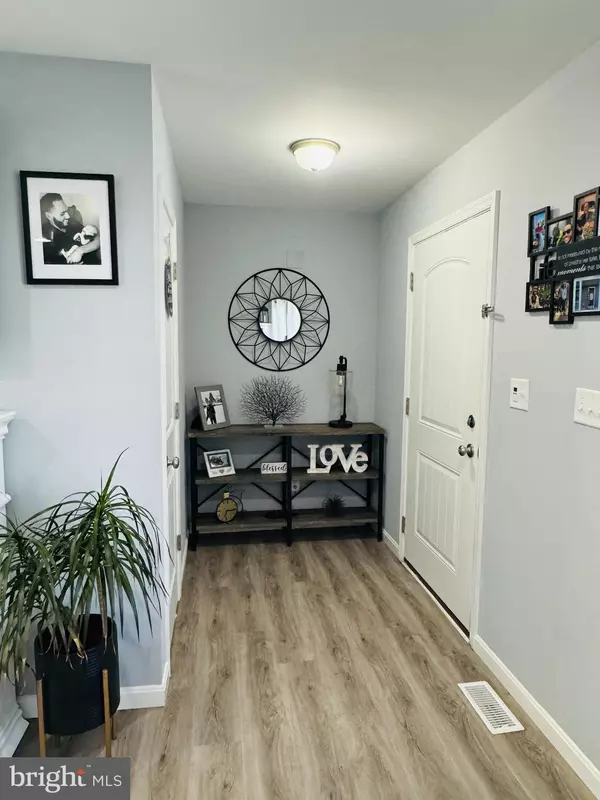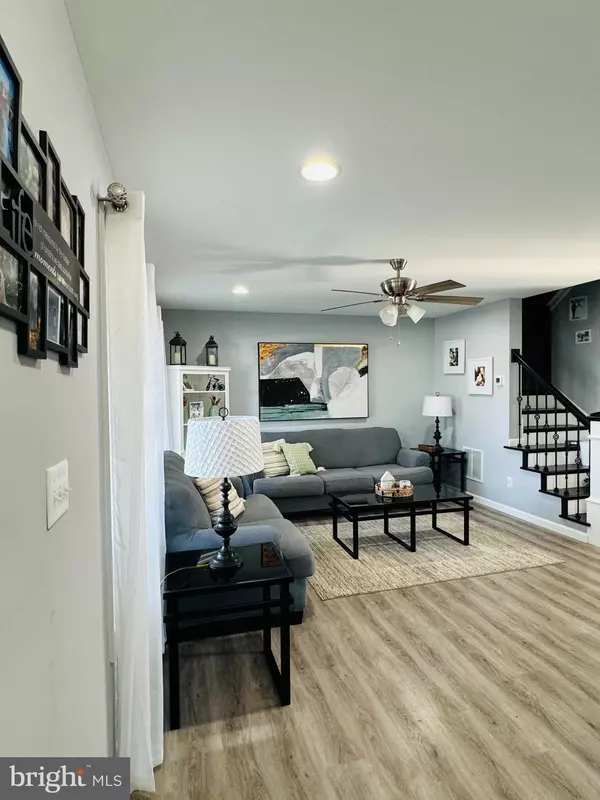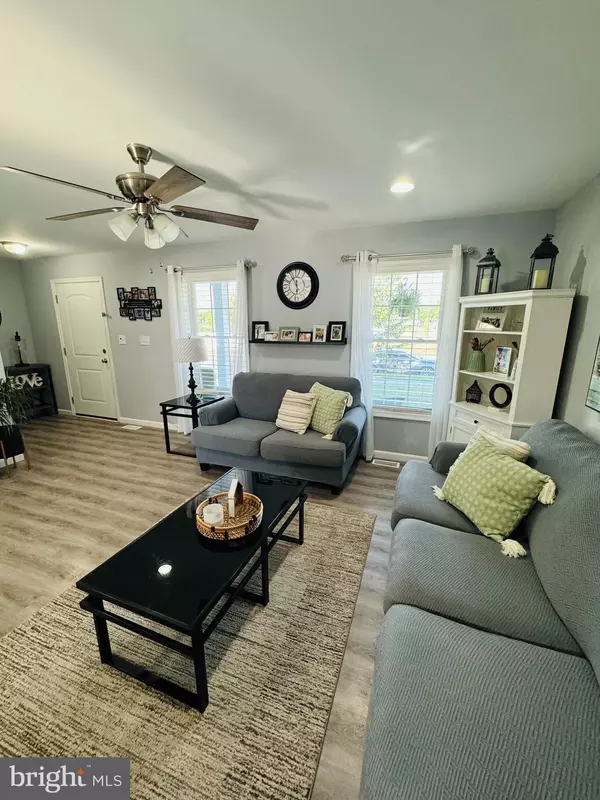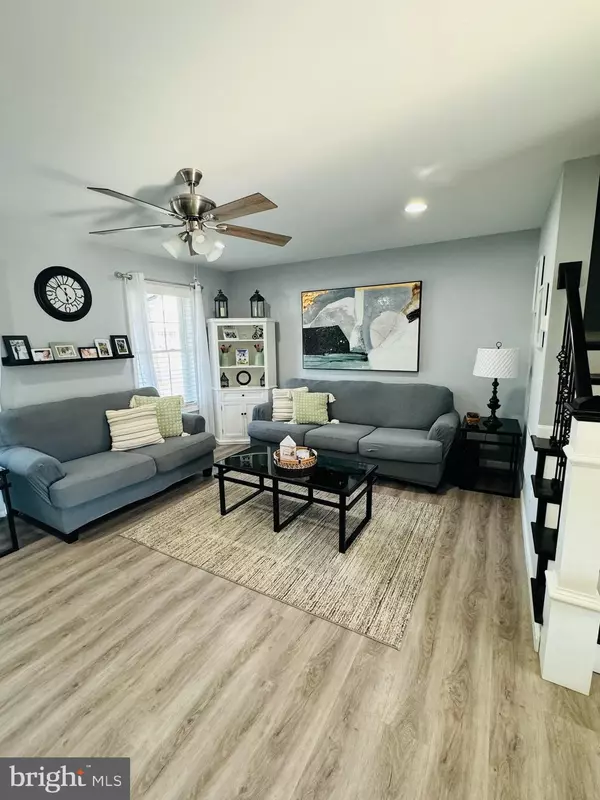$341,500
$343,000
0.4%For more information regarding the value of a property, please contact us for a free consultation.
76 PLANTATION DR Felton, DE 19943
3 Beds
3 Baths
1,667 SqFt
Key Details
Sold Price $341,500
Property Type Single Family Home
Sub Type Detached
Listing Status Sold
Purchase Type For Sale
Square Footage 1,667 sqft
Price per Sqft $204
Subdivision Plymouth
MLS Listing ID DEKT2028880
Sold Date 08/20/24
Style Traditional
Bedrooms 3
Full Baths 2
Half Baths 1
HOA Fees $25/ann
HOA Y/N Y
Abv Grd Liv Area 1,667
Originating Board BRIGHT
Year Built 2019
Annual Tax Amount $933
Tax Year 2023
Lot Size 8,800 Sqft
Acres 0.2
Lot Dimensions 80.00 x 110.00
Property Description
Welcome to 76 Plantation Drive in the quaint community of Plymouth Place. This 2 story traditional home will not disappoint with 3 bedrooms, 2.5 bathrooms, 2 car garage, laundry room, and open concept main living area. Begin your day on the covered front porch and unwind on the trek deck at the rear of the home. The backyard if fully enclosed by a 6' privacy fence which makes it a safe haven for little ones and furry friends alike. The kitchen showcases granite countertops, soft close cabinets, stainless steel appliances and recessed lighting which flows to the dining room. Upstairs discover two well-appointed bedrooms with breezy ceiling fans sharing a full bathroom. The primary bedroom offers vaulted ceiling, ceiling fan, recessed lighting and walk-in closet. Its ensuite bath boasts double sinks and snazzy LVP floors. Conveniently situated near shopping, dining options, and a stone's throw from Killen's Pond. The community recently added a play area for children. Don't delay schedule your tour today.
Agent is related to Home Owners
Location
State DE
County Kent
Area Lake Forest (30804)
Zoning AR
Rooms
Other Rooms Dining Room, Bedroom 2, Bedroom 3, Kitchen, Family Room, Bedroom 1, Laundry
Interior
Hot Water Electric
Cooling Central A/C
Flooring Luxury Vinyl Plank, Carpet
Equipment Stainless Steel Appliances
Fireplace N
Appliance Stainless Steel Appliances
Heat Source Electric
Exterior
Garage Spaces 4.0
Fence Privacy, Vinyl
Water Access N
Roof Type Shingle
Accessibility 2+ Access Exits
Total Parking Spaces 4
Garage N
Building
Story 2
Foundation Crawl Space
Sewer Public Sewer
Water Public
Architectural Style Traditional
Level or Stories 2
Additional Building Above Grade, Below Grade
New Construction N
Schools
School District Lake Forest
Others
Pets Allowed Y
Senior Community No
Tax ID SM-00-12901-08-0500-000
Ownership Fee Simple
SqFt Source Assessor
Security Features Exterior Cameras
Acceptable Financing Cash, Conventional, FHA, USDA, VA
Listing Terms Cash, Conventional, FHA, USDA, VA
Financing Cash,Conventional,FHA,USDA,VA
Special Listing Condition Standard
Pets Allowed Cats OK, Dogs OK
Read Less
Want to know what your home might be worth? Contact us for a FREE valuation!

Our team is ready to help you sell your home for the highest possible price ASAP

Bought with Robert J McGriffin • Bryan Realty Group

