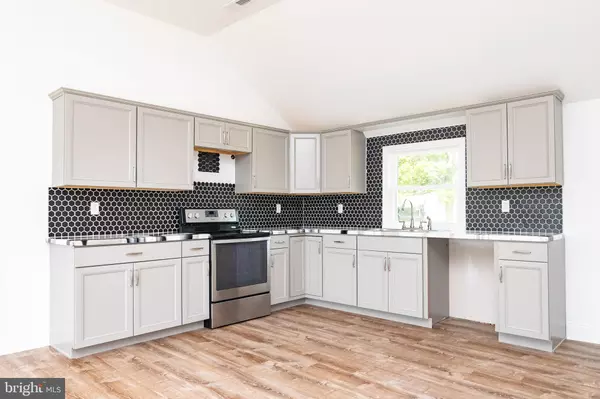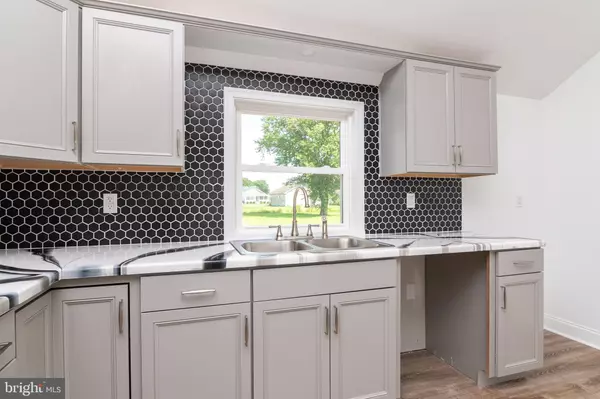$300,000
$325,000
7.7%For more information regarding the value of a property, please contact us for a free consultation.
12453 N OLD STATE RD Ellendale, DE 19941
3 Beds
2 Baths
984 SqFt
Key Details
Sold Price $300,000
Property Type Single Family Home
Sub Type Detached
Listing Status Sold
Purchase Type For Sale
Square Footage 984 sqft
Price per Sqft $304
Subdivision None Available
MLS Listing ID DESU2045520
Sold Date 04/10/24
Style Ranch/Rambler
Bedrooms 3
Full Baths 1
Half Baths 1
HOA Y/N N
Abv Grd Liv Area 984
Originating Board BRIGHT
Year Built 1965
Annual Tax Amount $575
Tax Year 2023
Lot Size 0.820 Acres
Acres 0.82
Lot Dimensions 240.00 x 150.00
Property Description
Welcome to this beautifully remodeled single-family home with 3 bedrooms and 1.5 baths! This stunning property has undergone extensive renovations, including a new roof and siding that provide both durability and curb appeal. Inside, you'll be captivated by the modern upgrades, boasting brand-new bathrooms and a fully remodeled kitchen that will inspire your culinary adventures.
Not only does this home shine with its stylish aesthetics, but it also ensures peace of mind with updated electrical and plumbing systems, enhancing the overall functionality and safety of the property.
The spacious layout offers ample room for family gatherings and entertaining friends. Enjoy the comfort of a well-designed living space, filled with natural light, and plenty of room for relaxation.
Step outside to your private backyard with plenty of space to create a beautiful oasis, and perfect for creating unforgettable memories or enjoying peaceful moments of solitude. The location is ideal, offering easy access to nearby amenities, schools, and parks.
Don't miss this opportunity to own a move-in-ready home that blends contemporary charm with practicality. Schedule a showing today and make this dream property yours!
Location
State DE
County Sussex
Area Cedar Creek Hundred (31004)
Zoning GR
Rooms
Main Level Bedrooms 3
Interior
Hot Water Other
Heating Central
Cooling Central A/C
Flooring Luxury Vinyl Plank
Furnishings No
Fireplace N
Heat Source Electric
Exterior
Parking Features Garage - Side Entry, Inside Access
Garage Spaces 2.0
Water Access N
Roof Type Architectural Shingle
Accessibility None
Attached Garage 2
Total Parking Spaces 2
Garage Y
Building
Story 1
Foundation Crawl Space
Sewer Public Sewer
Water Public
Architectural Style Ranch/Rambler
Level or Stories 1
Additional Building Above Grade, Below Grade
Structure Type Dry Wall,High,9'+ Ceilings
New Construction N
Schools
Elementary Schools Milford
Middle Schools Milford
High Schools Milford
School District Milford
Others
Pets Allowed Y
Senior Community No
Tax ID 230-26.00-59.00
Ownership Fee Simple
SqFt Source Assessor
Acceptable Financing Cash, Conventional, FHA, USDA, VA
Listing Terms Cash, Conventional, FHA, USDA, VA
Financing Cash,Conventional,FHA,USDA,VA
Special Listing Condition Standard
Pets Allowed Cats OK, Dogs OK
Read Less
Want to know what your home might be worth? Contact us for a FREE valuation!

Our team is ready to help you sell your home for the highest possible price ASAP

Bought with Reyna Gil Ventura • Linda Vista Real Estate





