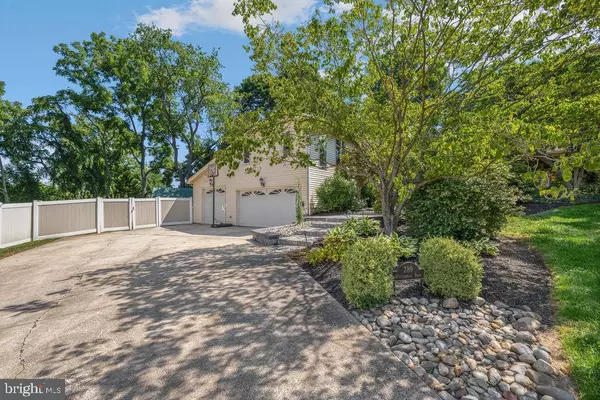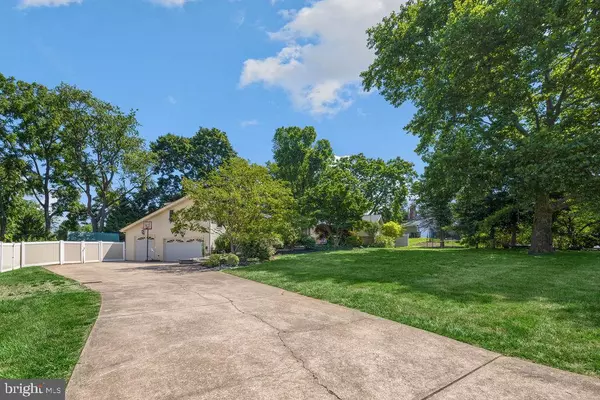$650,000
$650,000
For more information regarding the value of a property, please contact us for a free consultation.
789 WHITEBRIAR RD Hockessin, DE 19707
4 Beds
4 Baths
2,800 SqFt
Key Details
Sold Price $650,000
Property Type Single Family Home
Sub Type Detached
Listing Status Sold
Purchase Type For Sale
Square Footage 2,800 sqft
Price per Sqft $232
Subdivision Whitebriar
MLS Listing ID DENC2064590
Sold Date 08/26/24
Style Traditional
Bedrooms 4
Full Baths 3
Half Baths 1
HOA Fees $6/ann
HOA Y/N Y
Abv Grd Liv Area 2,800
Originating Board BRIGHT
Year Built 1965
Annual Tax Amount $3,156
Tax Year 2022
Lot Size 0.510 Acres
Acres 0.51
Lot Dimensions 167.20 x 184.00
Property Description
RARE IN HOCKESSIN! 4 bedrooms, 3.5 bath ranch in the heart of Hockessin with tons of character. Recent updates including, new roof and gutters with leaf shields, all new Mitsubishi HVAC system with an additional 2 mini splits, built-in Sub-zero refrigerator, stunning hardscaped walkway, whole house water filtration system, recently renovated living room with new sliding doors, partially finished basement, and a 6' vinyl privacy fence. The foyer opens to a massive living room with 10' wood ceilings and fresh new carpeting. There's also an expansive bonus room/den with a wood burning fireplace off the foyer currently used as an office but could also be easily converted into a 5th bedroom if needed. Custom gourmet kitchen with solid wood cabinets and Corian countertops with built-in appliances and 2 ovens! 2 of the 4 bedrooms are ensuite. The primary master features high ceilings, tall windows, and heated floors in the bathroom. Half of the basement has been recently renovated into another bonus room/playroom/gym with all utility rooms tucked away behind closed doors, storage galore, and a hidden full-size freezer! The unfinished half of the basement is smartly designed with tons of extra storage and opens into a sprawling 3 car garage, half of which has 9.5' ceilings with a garage door large enough to fit almost any size truck. Don't miss the stunning landscaping designed with privacy and entertaining in mind, storage shed with electricity out back, adorable side patio with fire pit and much more!!!
Please plan to visit the open house July 20 & 21, 2024.
Location
State DE
County New Castle
Area Hockssn/Greenvl/Centrvl (30902)
Zoning NC21
Rooms
Other Rooms Living Room, Dining Room, Primary Bedroom, Bedroom 2, Bedroom 3, Kitchen, Family Room, Bedroom 1, Other
Basement Full, Outside Entrance
Main Level Bedrooms 4
Interior
Interior Features Primary Bath(s), Skylight(s), Ceiling Fan(s), Wet/Dry Bar, Kitchen - Eat-In
Hot Water Electric
Heating Forced Air, Heat Pump - Electric BackUp
Cooling Central A/C
Flooring Wood, Fully Carpeted, Tile/Brick
Fireplaces Number 2
Fireplaces Type Gas/Propane
Equipment Cooktop, Built-In Range, Oven - Wall, Oven - Double, Dishwasher, Built-In Microwave, Disposal
Fireplace Y
Window Features Bay/Bow
Appliance Cooktop, Built-In Range, Oven - Wall, Oven - Double, Dishwasher, Built-In Microwave, Disposal
Heat Source Other
Laundry Main Floor
Exterior
Exterior Feature Deck(s), Patio(s)
Parking Features Inside Access
Garage Spaces 3.0
Fence Other, Privacy, Vinyl
Water Access N
Roof Type Pitched,Shingle
Accessibility None
Porch Deck(s), Patio(s)
Attached Garage 3
Total Parking Spaces 3
Garage Y
Building
Lot Description Cul-de-sac, Front Yard, Rear Yard, SideYard(s)
Story 1
Foundation Brick/Mortar
Sewer Public Sewer
Water Well
Architectural Style Traditional
Level or Stories 1
Additional Building Above Grade, Below Grade
Structure Type Cathedral Ceilings,9'+ Ceilings
New Construction N
Schools
High Schools Alexis I. Dupont
School District Red Clay Consolidated
Others
HOA Fee Include Snow Removal
Senior Community No
Tax ID 08-008.30-074
Ownership Fee Simple
SqFt Source Assessor
Acceptable Financing Conventional, Cash, FHA, VA
Listing Terms Conventional, Cash, FHA, VA
Financing Conventional,Cash,FHA,VA
Special Listing Condition Standard
Read Less
Want to know what your home might be worth? Contact us for a FREE valuation!

Our team is ready to help you sell your home for the highest possible price ASAP

Bought with Linda Felicetti • Patterson-Schwartz-Hockessin





