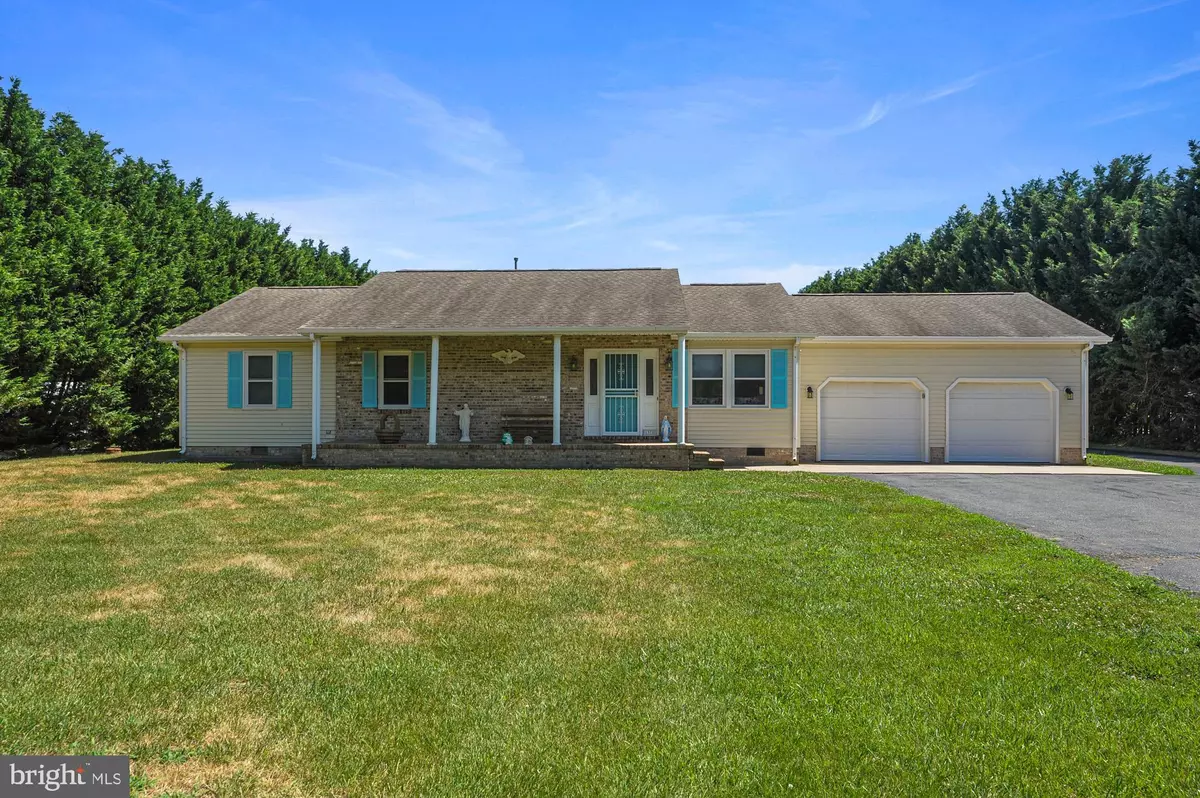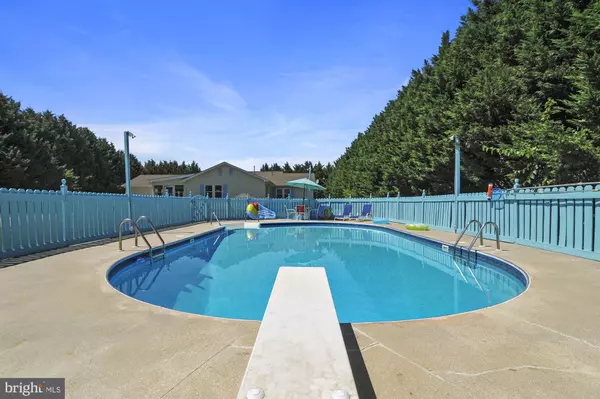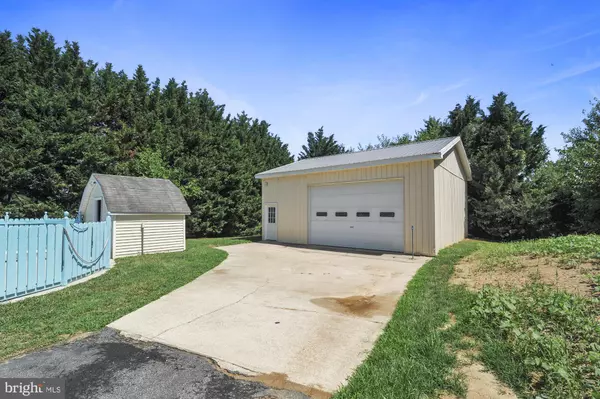$445,000
$429,900
3.5%For more information regarding the value of a property, please contact us for a free consultation.
1378 FORDS CORNER RD Hartly, DE 19953
3 Beds
2 Baths
1,976 SqFt
Key Details
Sold Price $445,000
Property Type Single Family Home
Sub Type Detached
Listing Status Sold
Purchase Type For Sale
Square Footage 1,976 sqft
Price per Sqft $225
Subdivision None Available
MLS Listing ID DEKT2029478
Sold Date 08/29/24
Style Ranch/Rambler
Bedrooms 3
Full Baths 2
HOA Y/N N
Abv Grd Liv Area 1,976
Originating Board BRIGHT
Year Built 1990
Annual Tax Amount $1,916
Tax Year 2024
Lot Size 1.000 Acres
Acres 1.0
Lot Dimensions 170.00 x 315.00
Property Description
Spacious Ranch Home with Pool, Pole Barn, and Modern Updates
Welcome to this inviting 4-bedroom, 2-bathroom ranch-style home nestled on a generous lot. Built in 1990 with a charming brick front, this residence has been meticulously updated and offers a perfect blend of comfort and functionality.
spacious family room complete with a convenient wet bar, perfect for entertaining or cozy family gatherings. Adjacent to the family room is a beautifully updated hall bathroom featuring a stylish tile shower, adding a touch of modern luxury.
The heart of the home is the expansive eat-in kitchen, featuring a center island, ideal for casual dining or preparing meals. The kitchen boasts, ample cabinet and counter space
The master bedroom provides a peaceful retreat with its own en-suite bathroom, offering double sinks, a luxurious jacuzzi tub, and a separate tile shower. Three additional well-appointed bedrooms ensure plenty of space for family members or guests.
Step outside and discover a private oasis with a secluded patio and inviting in-ground pool, perfect for outdoor entertaining or relaxation. The property also includes a newly installed septic system, providing peace of mind for years to come.
A standout feature of this property is the expansive 30 x 30 pole barn, complete with a separate office space, offering ample storage and workspace for hobbies or projects.
Additional updates include a new roof, windows, and Trane HVAC system installed in 2015, enhancing energy efficiency and comfort.
. Don't miss out on the opportunity to make this your dream home!
Location
State DE
County Kent
Area Capital (30802)
Zoning AR
Rooms
Other Rooms Living Room, Primary Bedroom, Bedroom 2, Kitchen, Family Room, Bedroom 1, Other, Attic
Main Level Bedrooms 3
Interior
Interior Features Primary Bath(s), Kitchen - Island, Butlers Pantry, Ceiling Fan(s), Air Filter System, Water Treat System, Wet/Dry Bar, Kitchen - Eat-In
Hot Water Propane
Heating Forced Air
Cooling Central A/C
Flooring Vinyl, Tile/Brick
Equipment Cooktop, Built-In Range, Oven - Self Cleaning, Dishwasher
Fireplace N
Appliance Cooktop, Built-In Range, Oven - Self Cleaning, Dishwasher
Heat Source Propane - Leased
Laundry Main Floor
Exterior
Exterior Feature Patio(s)
Parking Features Garage - Front Entry, Garage Door Opener, Inside Access
Garage Spaces 2.0
Water Access N
Roof Type Shingle
Accessibility None
Porch Patio(s)
Attached Garage 2
Total Parking Spaces 2
Garage Y
Building
Story 1
Foundation Block
Sewer On Site Septic
Water Well
Architectural Style Ranch/Rambler
Level or Stories 1
Additional Building Above Grade, Below Grade
New Construction N
Schools
School District Capital
Others
Senior Community No
Tax ID WD-00-06300-02-1114-000
Ownership Fee Simple
SqFt Source Estimated
Acceptable Financing Conventional, FHA, VA
Listing Terms Conventional, FHA, VA
Financing Conventional,FHA,VA
Special Listing Condition Standard
Read Less
Want to know what your home might be worth? Contact us for a FREE valuation!

Our team is ready to help you sell your home for the highest possible price ASAP

Bought with Jemimah E. Chuks • EXP Realty, LLC





