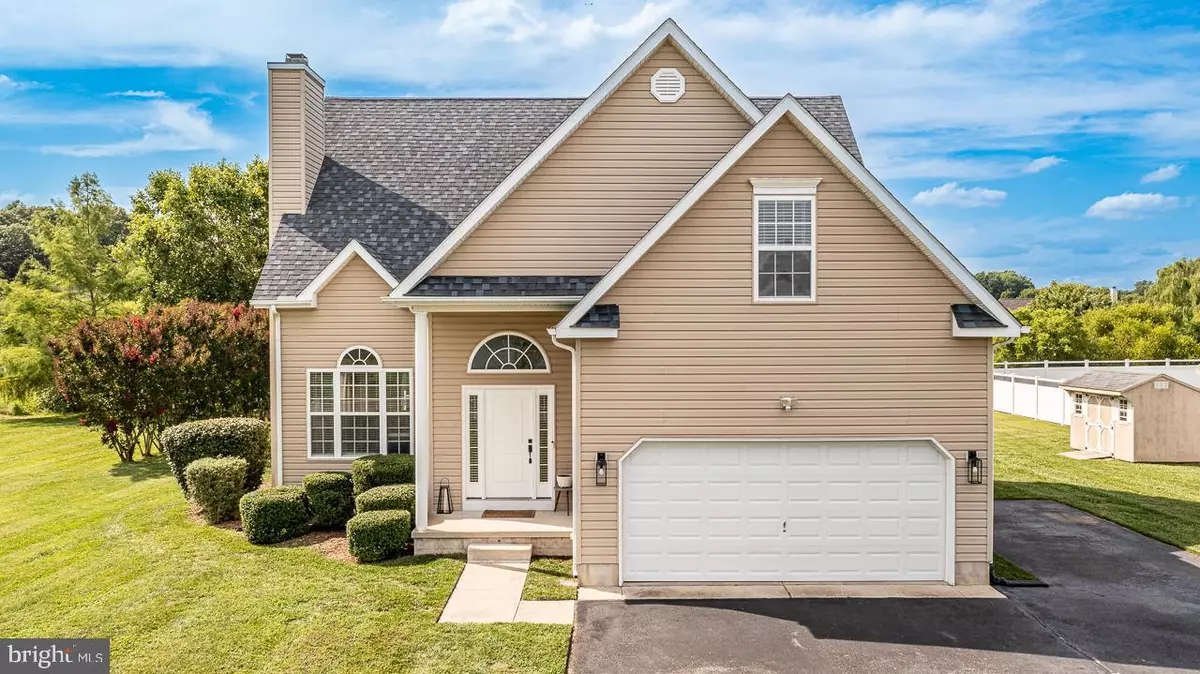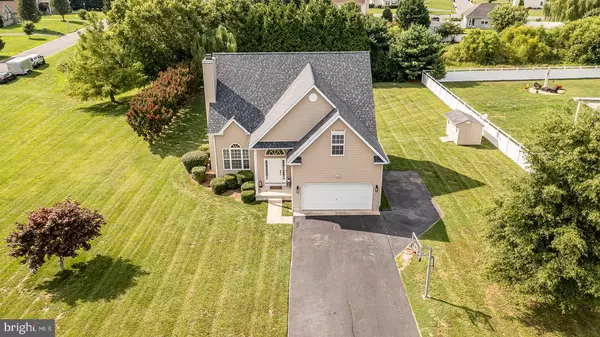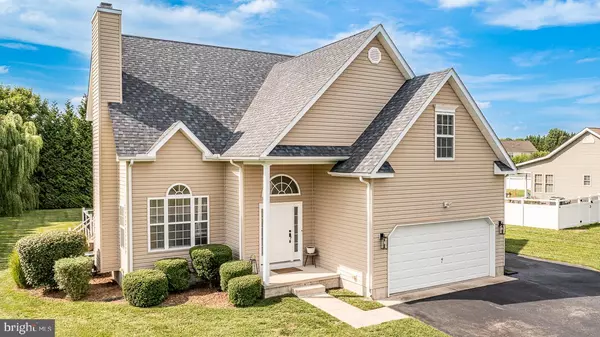$395,000
$395,000
For more information regarding the value of a property, please contact us for a free consultation.
118 MEADOWVIEW CT Magnolia, DE 19962
4 Beds
3 Baths
1,896 SqFt
Key Details
Sold Price $395,000
Property Type Single Family Home
Sub Type Detached
Listing Status Sold
Purchase Type For Sale
Square Footage 1,896 sqft
Price per Sqft $208
Subdivision Woodfield
MLS Listing ID DEKT2029872
Sold Date 08/30/24
Style Contemporary
Bedrooms 4
Full Baths 2
Half Baths 1
HOA Fees $21/ann
HOA Y/N Y
Abv Grd Liv Area 1,896
Originating Board BRIGHT
Year Built 2006
Annual Tax Amount $1,190
Tax Year 2022
Lot Size 0.503 Acres
Acres 0.5
Lot Dimensions 114.00 x 192.21
Property Description
Discover the perfect blend of space and convenience in this charming residence situated on a sprawling half-acre corner lot in the esteemed Caesar Rodney School District. Boasting 4 bedrooms and 2.5 baths, including a first-floor primary bedroom suite, this home offers versatility and ease of living.
Relish in the tranquility of the outdoors on your deck, ideal for hosting gatherings or simply enjoying the fresh air. With low HOA fees, you'll appreciate the value and community amenities included.
Additional highlights include an inviting upstairs loft and a small bonus room, perfect for a home office, playroom, or hobby space.
Located just a short drive from Dover Air Force Base and Delaware Beaches, and meticulously maintained throughout, this property presents a rare opportunity to own a clean and well-appointed home in a highly sought-after area.
Don't miss out—schedule your tour today and envision your future in this exceptional residence!
Location
State DE
County Kent
Area Caesar Rodney (30803)
Zoning AC
Direction North
Rooms
Other Rooms Living Room, Dining Room, Primary Bedroom, Bedroom 2, Bedroom 3, Bedroom 4, Kitchen, Family Room, Attic, Bonus Room
Main Level Bedrooms 1
Interior
Interior Features Primary Bath(s), Butlers Pantry, Ceiling Fan(s), Bathroom - Stall Shower
Hot Water Electric
Heating Forced Air
Cooling Central A/C
Flooring Vinyl, Engineered Wood, Carpet
Fireplaces Number 1
Fireplaces Type Gas/Propane
Equipment Built-In Range, Oven - Self Cleaning, Dishwasher, Energy Efficient Appliances, Built-In Microwave
Fireplace Y
Window Features Energy Efficient
Appliance Built-In Range, Oven - Self Cleaning, Dishwasher, Energy Efficient Appliances, Built-In Microwave
Heat Source Natural Gas
Laundry Main Floor
Exterior
Exterior Feature Deck(s), Porch(es)
Parking Features Inside Access, Garage Door Opener, Oversized
Garage Spaces 7.0
Fence Other
Utilities Available Cable TV
Water Access N
Roof Type Shingle
Accessibility None
Porch Deck(s), Porch(es)
Attached Garage 2
Total Parking Spaces 7
Garage Y
Building
Story 2
Foundation Crawl Space
Sewer On Site Septic
Water Public
Architectural Style Contemporary
Level or Stories 2
Additional Building Above Grade, Below Grade
Structure Type Cathedral Ceilings
New Construction N
Schools
High Schools Caesar Rodney
School District Caesar Rodney
Others
HOA Fee Include Common Area Maintenance
Senior Community No
Tax ID NM-00-12000-03-2800-000
Ownership Fee Simple
SqFt Source Assessor
Security Features Security System
Acceptable Financing Conventional, VA, FHA 203(b), USDA
Listing Terms Conventional, VA, FHA 203(b), USDA
Financing Conventional,VA,FHA 203(b),USDA
Special Listing Condition Standard
Read Less
Want to know what your home might be worth? Contact us for a FREE valuation!

Our team is ready to help you sell your home for the highest possible price ASAP

Bought with Nicholas MacDonald • Iron Valley Real Estate at The Beach





