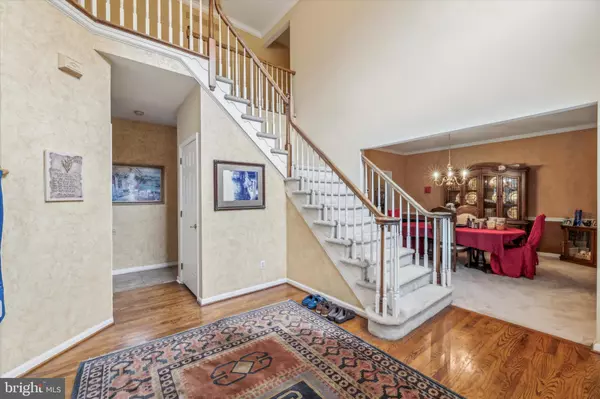$540,000
$550,000
1.8%For more information regarding the value of a property, please contact us for a free consultation.
510 THORNDALE DR Hockessin, DE 19707
4 Beds
3 Baths
3,400 SqFt
Key Details
Sold Price $540,000
Property Type Single Family Home
Sub Type Detached
Listing Status Sold
Purchase Type For Sale
Square Footage 3,400 sqft
Price per Sqft $158
Subdivision Westridge
MLS Listing ID DENC2065044
Sold Date 09/03/24
Style Colonial
Bedrooms 4
Full Baths 2
Half Baths 1
HOA Fees $23/ann
HOA Y/N Y
Abv Grd Liv Area 3,400
Originating Board BRIGHT
Year Built 1997
Annual Tax Amount $4,947
Tax Year 2022
Lot Size 0.500 Acres
Acres 0.5
Lot Dimensions 116.80 x 163.90
Property Description
Welcome to the beautiful and prestigious community of Westridge!
This Stately Brick and Vinyl Colonial 4BR, 2.5 bath home sits on a half acre lot in the desirable neighborhood of Westridge in Hockessin. You are greeted by the Grand 2-story foyer, flanked by the living and dining rooms and displays an elegant turned staircase presenting a light-filled entryway with hardwood flooring and custom paint.
This open concept design features an expansive eat-in kitchen with 42" maple cabinetry, stainless appliances and a GAS range. Open to the kitchen is a large family room with vaulted ceilings and a back staircase and gas fireplace. The first floor also features a bonus bedroom/office, laundry and powder room.
The second level features a primary bedroom suite with a sitting room and a large walk-in closet. The primary bath includes dual sink vanities, a walk-in shower, a garden tub and a large window with private views. Three additional guest bedrooms and a guest bath with double sinks complete the 2nd level. All bedrooms are spacious with plenty of closet space.
The lower level is a full, unfinished basement that provides plenty of storage space and can be finished for additional living space.
The Westridge community is highly sought after in Hockessin, offering privacy while being centrally located. It provides access to a wealth of nearby amenities, including public and private schools, the Hockessin Library, parks, dining, shopping, the Hockessin Athletic Club, and more. It's part of the renowned Red Clay Consolidated School District.
This lovely home is being sold in As Is condition, and is priced accordingly. Take advantage of this great home purchase and make it your own!
Location
State DE
County New Castle
Area Hockssn/Greenvl/Centrvl (30902)
Zoning NC21
Rooms
Other Rooms Living Room, Dining Room, Primary Bedroom, Bedroom 2, Bedroom 3, Bedroom 4, Kitchen, Great Room, Laundry, Bathroom 2, Primary Bathroom, Half Bath, Additional Bedroom
Basement Unfinished, Full, Interior Access, Sump Pump
Interior
Interior Features Carpet, Entry Level Bedroom, Family Room Off Kitchen, Floor Plan - Open, Kitchen - Eat-In, Pantry, Walk-in Closet(s), Window Treatments
Hot Water Natural Gas
Heating Forced Air
Cooling Central A/C
Flooring Vinyl, Carpet
Fireplaces Number 1
Fireplaces Type Gas/Propane
Equipment Dishwasher, Dryer, Oven/Range - Gas, Range Hood, Refrigerator, Stainless Steel Appliances, Washer, Water Heater
Fireplace Y
Appliance Dishwasher, Dryer, Oven/Range - Gas, Range Hood, Refrigerator, Stainless Steel Appliances, Washer, Water Heater
Heat Source Natural Gas
Laundry Main Floor
Exterior
Exterior Feature Deck(s), Porch(es)
Parking Features Inside Access, Garage - Side Entry, Garage Door Opener
Garage Spaces 4.0
Utilities Available Natural Gas Available, Electric Available, Cable TV Available, Water Available, Sewer Available
Water Access N
Roof Type Asphalt,Pitched
Accessibility None
Porch Deck(s), Porch(es)
Attached Garage 2
Total Parking Spaces 4
Garage Y
Building
Lot Description Backs to Trees, Front Yard, Private, Sloping
Story 2
Foundation Other
Sewer Public Sewer
Water Public
Architectural Style Colonial
Level or Stories 2
Additional Building Above Grade, Below Grade
New Construction N
Schools
School District Red Clay Consolidated
Others
HOA Fee Include Common Area Maintenance,Snow Removal
Senior Community No
Tax ID 08-007.20-058
Ownership Fee Simple
SqFt Source Assessor
Security Features Security System,Smoke Detector
Acceptable Financing Cash, Conventional, VA
Listing Terms Cash, Conventional, VA
Financing Cash,Conventional,VA
Special Listing Condition Standard
Read Less
Want to know what your home might be worth? Contact us for a FREE valuation!

Our team is ready to help you sell your home for the highest possible price ASAP

Bought with Ping Xu • RE/MAX Edge





