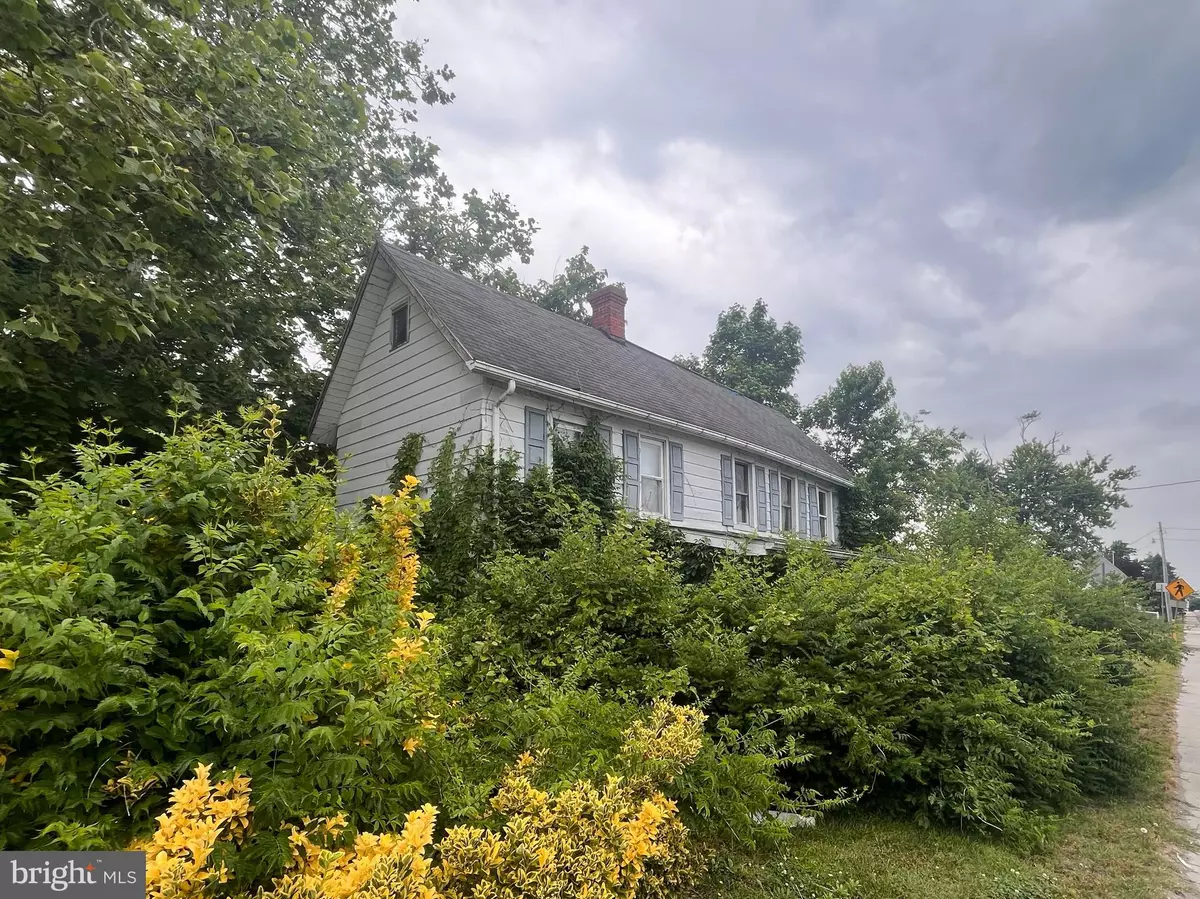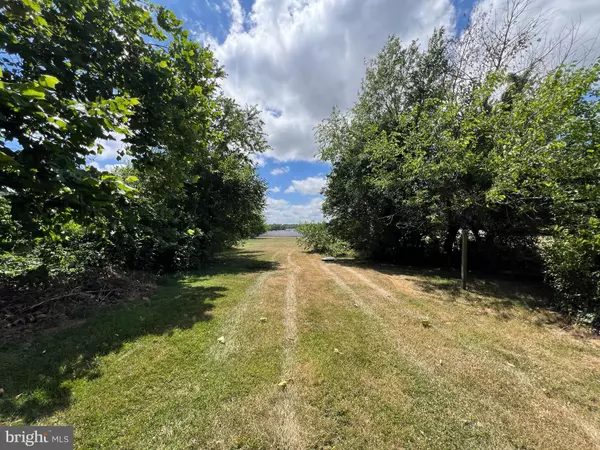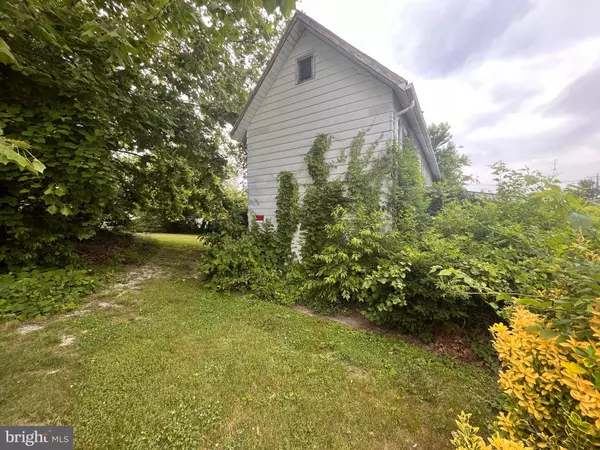$130,000
$119,999
8.3%For more information regarding the value of a property, please contact us for a free consultation.
18716 HARBESON RD Harbeson, DE 19951
4 Beds
2 Baths
1,280 SqFt
Key Details
Sold Price $130,000
Property Type Single Family Home
Sub Type Detached
Listing Status Sold
Purchase Type For Sale
Square Footage 1,280 sqft
Price per Sqft $101
Subdivision None Available
MLS Listing ID DESU2066792
Sold Date 08/27/24
Style Farmhouse/National Folk
Bedrooms 4
Full Baths 2
HOA Y/N N
Abv Grd Liv Area 1,280
Originating Board BRIGHT
Year Built 1945
Annual Tax Amount $246
Tax Year 2023
Lot Size 0.700 Acres
Acres 0.7
Lot Dimensions 80.00 x 416.00
Property Description
Discover the charm and potential of this 1945 farm house, nestled on a level 0.7 acre lot with mature trees and open grassy yard space in Harbeson, DE. Just minutes from Delaware's picturesque beaches, Lewes, Milton, and Georgetown, this historic property offers an opportunity for investors to transform its solid bones into a modern gem. With 1280 square feet of living space, the home features four bedrooms and one bathroom, with ample closet space throughout. The main level boasts a versatile bedroom/den/home office option, while the second floor offers three well-sized bedrooms. A pantry and main level laundry room complete the main level layout. While the house is in need of renovations, it provides a unique canvas for buyers to unleash their creativity and design vision. An open-layout modernization seems possible with some imagination and effort. Own a piece of history while bringing your personal touch to this charming property. This property is being sold in as-is condition. Any Inspections are for informational purposes only. All personal property in the home will be the responsibility of the buyer. This is an opportunity not to be missed for those looking for a project to call their own! Schedule your private showing today to envision the possibilities at 18716 Harbeson Rd!
Location
State DE
County Sussex
Area Broadkill Hundred (31003)
Zoning RS
Rooms
Other Rooms Living Room, Dining Room, Primary Bedroom, Bedroom 4, Kitchen, Utility Room, Additional Bedroom
Main Level Bedrooms 1
Interior
Interior Features Attic, Entry Level Bedroom
Hot Water Electric
Heating Forced Air
Cooling Central A/C
Fireplace N
Heat Source Oil
Laundry Main Floor
Exterior
Water Access N
Roof Type Unknown
Street Surface None
Accessibility None
Road Frontage Public
Garage N
Building
Lot Description Cleared
Story 2
Foundation Block, Crawl Space
Sewer On Site Septic
Water Well
Architectural Style Farmhouse/National Folk
Level or Stories 2
Additional Building Above Grade, Below Grade
New Construction N
Schools
School District Indian River
Others
Senior Community No
Tax ID 235-30.00-88.00
Ownership Fee Simple
SqFt Source Assessor
Acceptable Financing Cash
Listing Terms Cash
Financing Cash
Special Listing Condition Standard
Read Less
Want to know what your home might be worth? Contact us for a FREE valuation!

Our team is ready to help you sell your home for the highest possible price ASAP

Bought with Claudia C. Sosa-Ducote • The Lisa Mathena Group, Inc.





