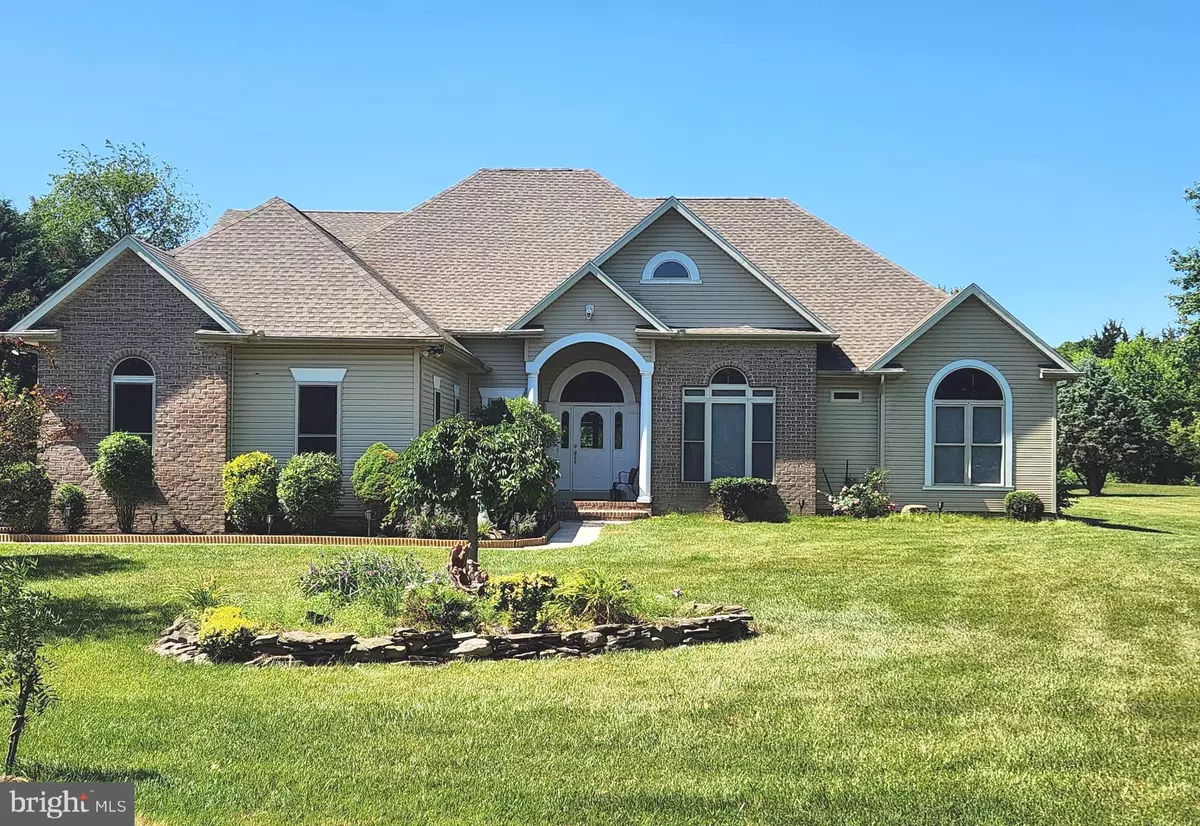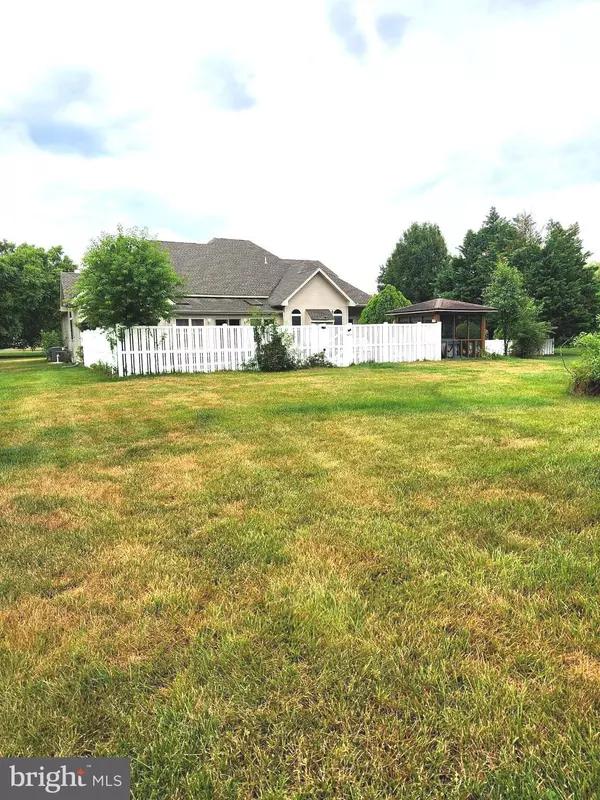$590,000
$619,900
4.8%For more information regarding the value of a property, please contact us for a free consultation.
106 WEMBLEY CT Magnolia, DE 19962
4 Beds
4 Baths
3,221 SqFt
Key Details
Sold Price $590,000
Property Type Single Family Home
Sub Type Detached
Listing Status Sold
Purchase Type For Sale
Square Footage 3,221 sqft
Price per Sqft $183
Subdivision Normansmeade
MLS Listing ID DEKT2029362
Sold Date 09/05/24
Style Contemporary
Bedrooms 4
Full Baths 3
Half Baths 1
HOA Fees $20/ann
HOA Y/N Y
Abv Grd Liv Area 3,221
Originating Board BRIGHT
Year Built 1999
Annual Tax Amount $2,065
Tax Year 2022
Lot Size 3.200 Acres
Acres 3.2
Lot Dimensions 1.00 x 0.00
Property Description
Need privacy, this absolutely beautiful, custom home is situated on 3.20 acres on a cul-de-sac in Normansmeade. The home consist of 4 bedrooms, 3 1/2 baths (primary bedroom plus 2 bedrooms on main floor). There is a full irrigation system, landscaping lighting. The in-ground pool & gazebo offers complete privacy. The home has a open floor plan which is perfect for entertaining. The kitchen consist of granite countertop including a large island with cooktop. There is a double wall oven, pantry and plenty of cabinets. The home consists of some hardwood flooring, some carpet , 9' ceilings, and family den with fireplace. The primary bedroom has a lovely sitting room with fireplace , recessed lighting and huge bathroom with double sinks, jacuzzi tub, walk-in closet. There is dual HVAC, Jack & Jill bath and a spacious bonus room
Location
State DE
County Kent
Area Caesar Rodney (30803)
Zoning AC
Rooms
Other Rooms Additional Bedroom
Main Level Bedrooms 3
Interior
Hot Water Propane
Cooling Central A/C
Fireplaces Number 2
Fireplace Y
Heat Source Natural Gas
Laundry Main Floor
Exterior
Parking Features Built In, Garage - Side Entry, Garage Door Opener
Garage Spaces 10.0
Pool In Ground, Vinyl
Water Access N
View Trees/Woods
Accessibility None
Attached Garage 2
Total Parking Spaces 10
Garage Y
Building
Story 1.5
Foundation Block
Sewer On Site Septic
Water Well
Architectural Style Contemporary
Level or Stories 1.5
Additional Building Above Grade, Below Grade
New Construction N
Schools
School District Caesar Rodney
Others
Senior Community No
Tax ID NM-00-11200-02-4200-000
Ownership Fee Simple
SqFt Source Assessor
Acceptable Financing Cash, Conventional, FHA, VA
Listing Terms Cash, Conventional, FHA, VA
Financing Cash,Conventional,FHA,VA
Special Listing Condition Standard
Read Less
Want to know what your home might be worth? Contact us for a FREE valuation!

Our team is ready to help you sell your home for the highest possible price ASAP

Bought with Connie J Stanley • RE/MAX Horizons





