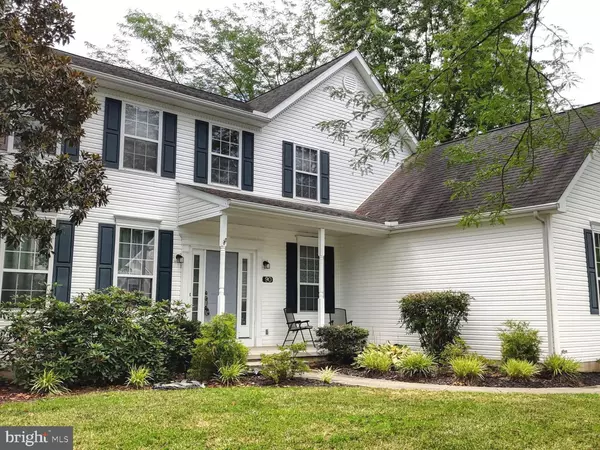$469,000
$469,000
For more information regarding the value of a property, please contact us for a free consultation.
90 HOMESTEAD DR Camden, DE 19934
4 Beds
3 Baths
2,652 SqFt
Key Details
Sold Price $469,000
Property Type Single Family Home
Sub Type Detached
Listing Status Sold
Purchase Type For Sale
Square Footage 2,652 sqft
Price per Sqft $176
Subdivision Pleasant Hill
MLS Listing ID DEKT2029254
Sold Date 09/12/24
Style Contemporary
Bedrooms 4
Full Baths 2
Half Baths 1
HOA Fees $22/ann
HOA Y/N Y
Abv Grd Liv Area 2,652
Originating Board BRIGHT
Year Built 2001
Annual Tax Amount $1,327
Tax Year 2023
Lot Size 0.440 Acres
Acres 0.44
Lot Dimensions 125.00 x 152.34
Property Description
Welcome to your new home in the highly desirable Pleasant Hill community. This beautifully maintained two-story home boasts four generous bedrooms, two and a half bathrooms, and a two car garage. The exterior has a charming paved walkway, winding through a manicured landscape which leads to an inviting front porch. A perfect spot to sit, relax, and sip a glass of wine as you soak in the peaceful surroundings. The yard is expansive and can accommodate a pool or play area. The interior welcomes you with a two-story foyer and an abundance of living space, making it perfect for hosting large gatherings. The first floor includes a living room, family room, dining room, a well-appointed eat-in kitchen plus a large light filled sunroom that opens to the paved patio and expansive backyard blending indoor and outdoor living. The dining room features elegant French doors that open into a vaulted, light-filled sunroom, creating a seamless flow between the spaces. The primary bedroom is very spacious and includes a walk in closet, a primary bathroom complete with a soap tub, large shower and a double sink. The beautiful home is ideally situated within the Caesar Rodney school district and conveniently close to the Air Force Base and Route 1. It offers quick access to a variety of restaurants and shopping and is just a short drive to Delaware's renowned beaches. Very easy to show so schedule your appointment today before this one gets away!
Inventory is still low and this home is outside of city limits therefore NO city taxes.
Location
State DE
County Kent
Area Caesar Rodney (30803)
Zoning RS1
Rooms
Other Rooms Living Room, Dining Room, Primary Bedroom, Bedroom 2, Bedroom 3, Bedroom 4, Kitchen, Family Room, Sun/Florida Room, Laundry
Interior
Interior Features Attic/House Fan
Hot Water Natural Gas
Heating Forced Air
Cooling Central A/C
Flooring Carpet, Hardwood, Ceramic Tile, Laminated
Equipment Dishwasher, Microwave, Disposal, Refrigerator, Range Hood
Appliance Dishwasher, Microwave, Disposal, Refrigerator, Range Hood
Heat Source Natural Gas
Laundry Main Floor
Exterior
Exterior Feature Patio(s)
Parking Features Garage - Side Entry, Garage Door Opener, Inside Access, Oversized
Garage Spaces 2.0
Water Access N
View Garden/Lawn
Roof Type Architectural Shingle
Accessibility None
Porch Patio(s)
Attached Garage 2
Total Parking Spaces 2
Garage Y
Building
Story 2
Foundation Crawl Space
Sewer Public Sewer
Water Public
Architectural Style Contemporary
Level or Stories 2
Additional Building Above Grade, Below Grade
New Construction N
Schools
High Schools Caesar Rodney
School District Caesar Rodney
Others
Senior Community No
Tax ID NM-00-09503-01-4800-000
Ownership Fee Simple
SqFt Source Estimated
Acceptable Financing FHA, VA, Cash, Conventional
Listing Terms FHA, VA, Cash, Conventional
Financing FHA,VA,Cash,Conventional
Special Listing Condition Standard
Read Less
Want to know what your home might be worth? Contact us for a FREE valuation!

Our team is ready to help you sell your home for the highest possible price ASAP

Bought with JEFFREY KEMP • EXP Realty, LLC





